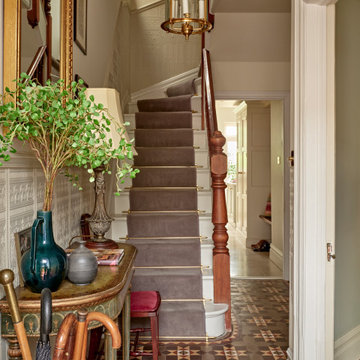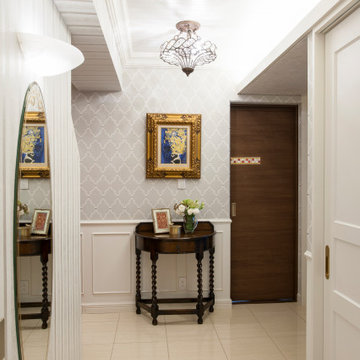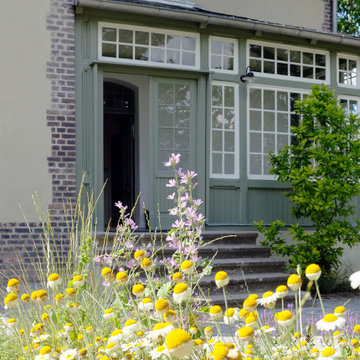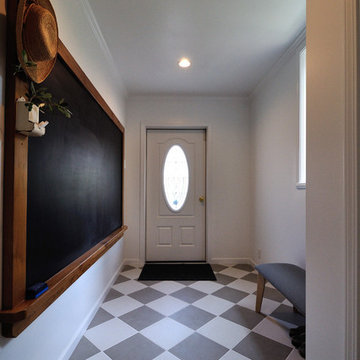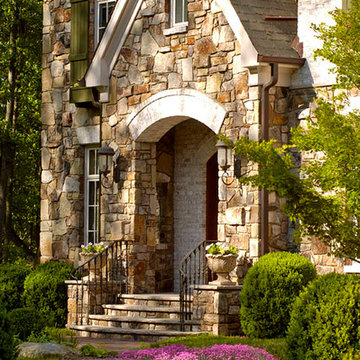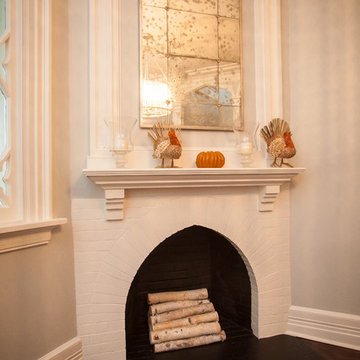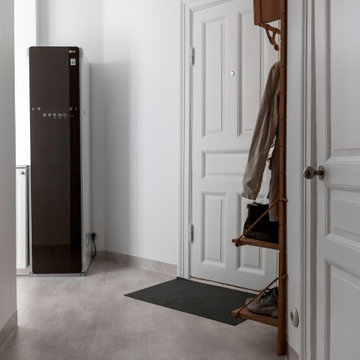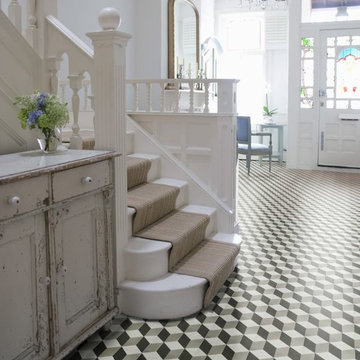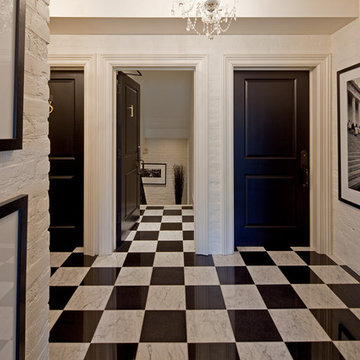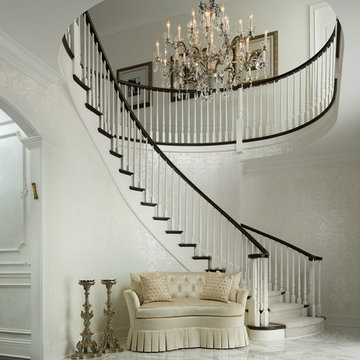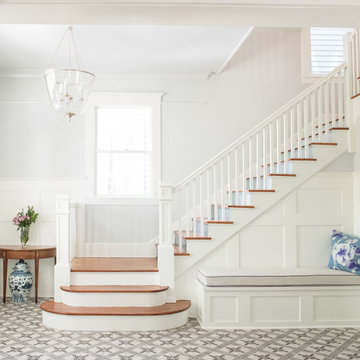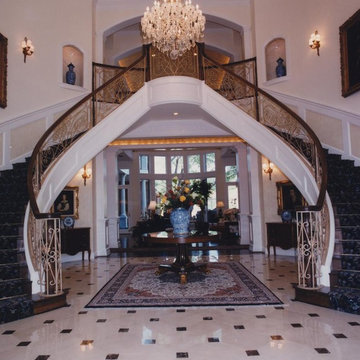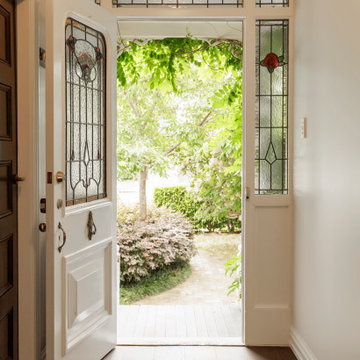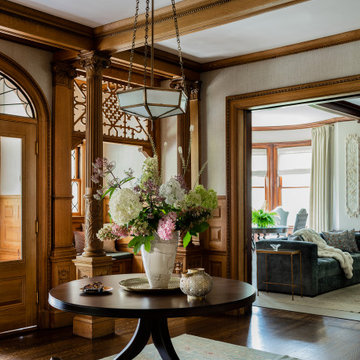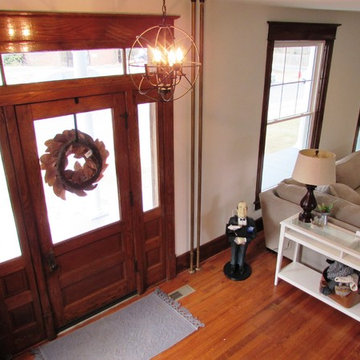2,110 British Colonial Entryway Design Ideas
Sort by:Popular Today
181 - 200 of 2,110 photos
Item 1 of 2
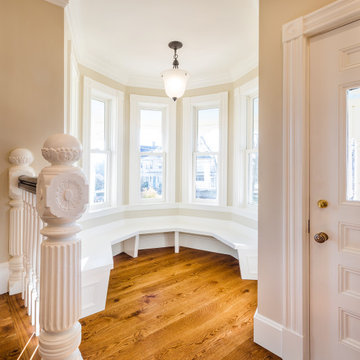
The entry hall and tower of this historic Queen Anne Victorian used to be drafty and cold. With new high-performance windows and modern air-sealing and insulation construction techniques, and a meticulously-crafted front door, this space and the whole house are cozy and energy efficient.
Find the right local pro for your project
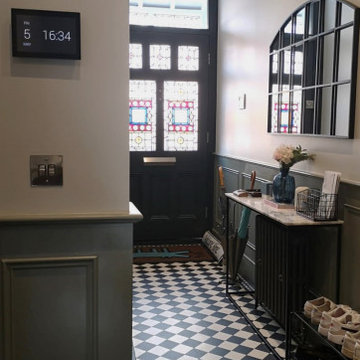
Heritage Victorian Design Wall Panelling Project London N8
Farrow & Ball Paint Panelling painted with Pigeon & walls are painted with Strong White both by Farrow & Ball.
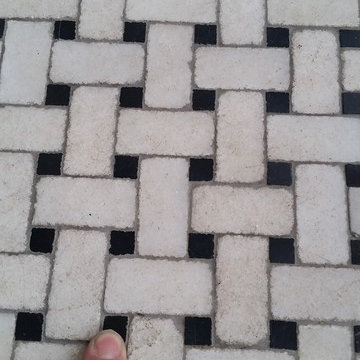
This basket weave marble floor was in the entry way of the house in Chatham NJ. First we leveled and flattened the marble so all the little tiles were perfectly flat and level. This is called grinding to produce a grind in place floor. This means that all the tiles are level and there are no lips and dips from uneven tile edges. Afterward we diamond honed the marble to remove all scratches and marks. Finally we powder polished the marble to a beautiful shine with clarity and clear reflection. You can see the reflection of the trees from outside. What a tremendous difference from the marble beforehand.
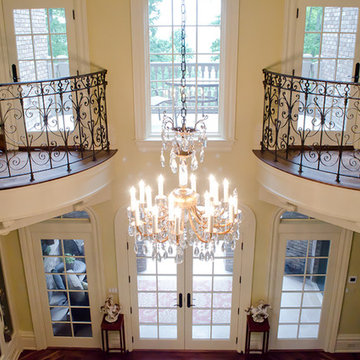
This grand Victorian residence features elaborately detailed masonry, spice elements, and timber-framed features characteristic of the late 19th century. This house is located in a community with rigid architectural standards and guidelines, and the homeowners desired a space where they could host local philanthropic events, and remain comfortable during day-to-day living. Unique spaces were built around their numerous hobbies as well, including display areas for collectibles, a sewing room, a wine cellar, and a conservatory. Marvin aluminum-clad windows and doors were used throughout the home as much for their look as their low maintenance requirements.
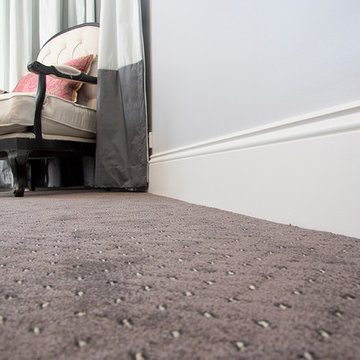
Intrim Mouldings utilised to create a French Provincial Interior of Sophisticated Grandeur and Elegance.
Intrim Mouldings Skirting Boards, Architraves, Chair rail and inlay moulds were used to accompany a stunning interior which included wainscoting paneling.
2,110 British Colonial Entryway Design Ideas
10
