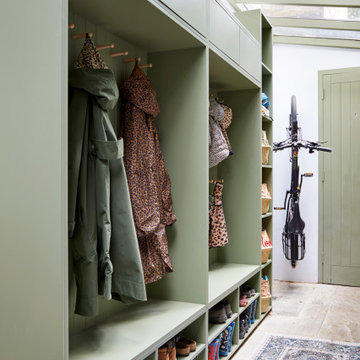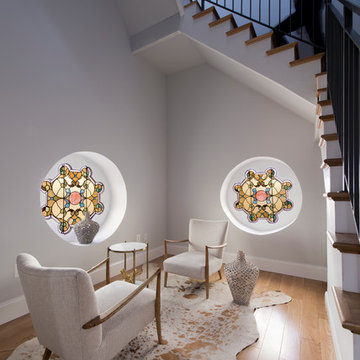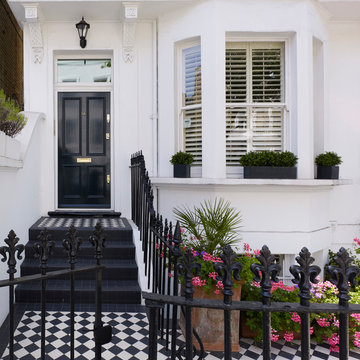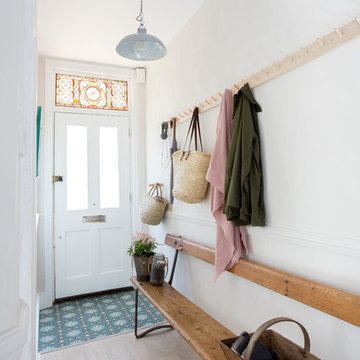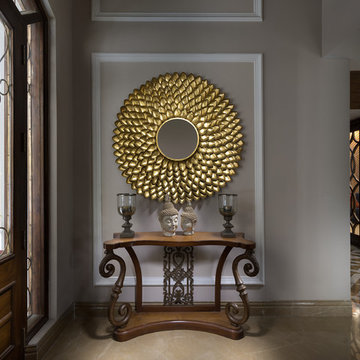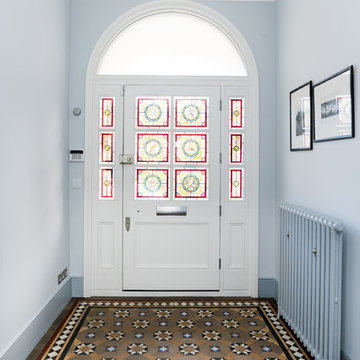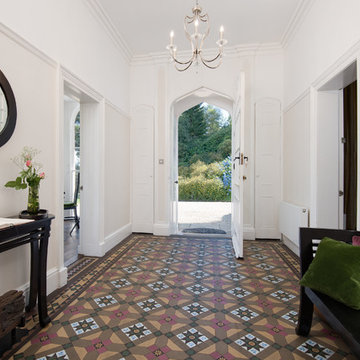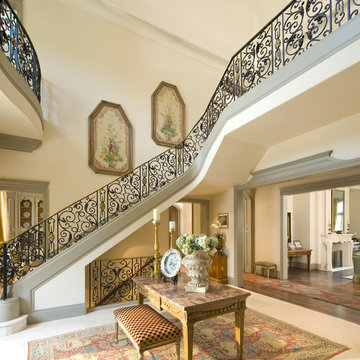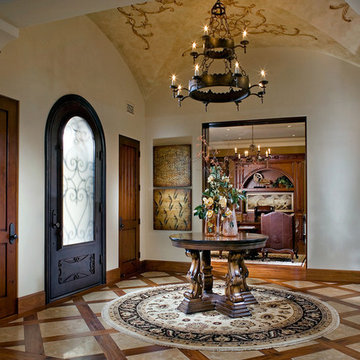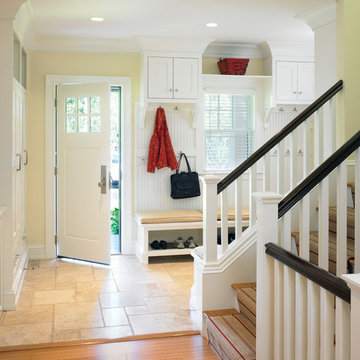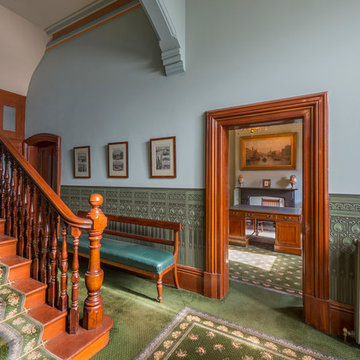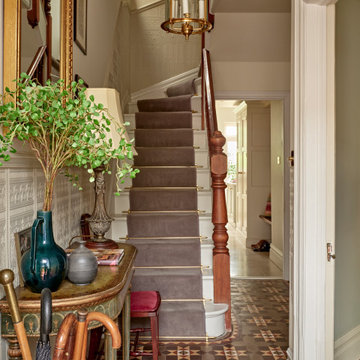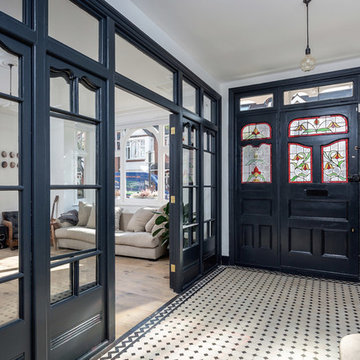2,113 British Colonial Entryway Design Ideas
Sort by:Popular Today
101 - 120 of 2,113 photos
Item 1 of 2
Find the right local pro for your project
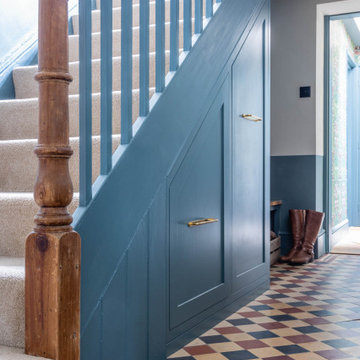
Shaker style, traditional hallway storage with wall panelling and an oak bench. Pull out storage for coats and shoes with a small cupboard to hide electrical equipment. Oak shoe bench with storage underneath.
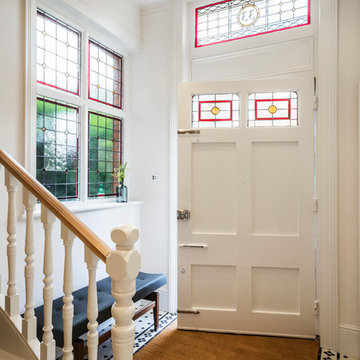
Although the existing entrance hallway was a good size it lacked character. To address this the stained glass in the fan light window above the front door and side window was reinstated, in a bespoke design, bringing light, colour and texture into the hallway.
The original tiled floor had long been removed so a period style crisp black and white tile with a border pattern was specified. This immediately visually increased the size and lightness of the hall area.
Nigel Tyas were commissioned to produce a dramatic copper and glass pendant light in the stairwell that hung from the top floor ceiling down to the ground floor, giving a visual connection and really creating a wow factor.
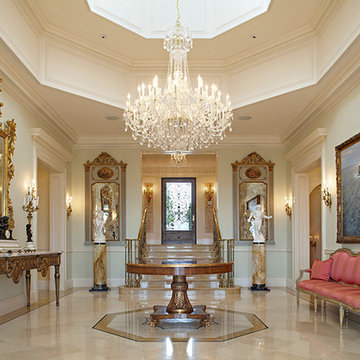
Formal Entry with beautiful rock crystal chandelier. Custom made bench upholstered in pink cotton silk blend.
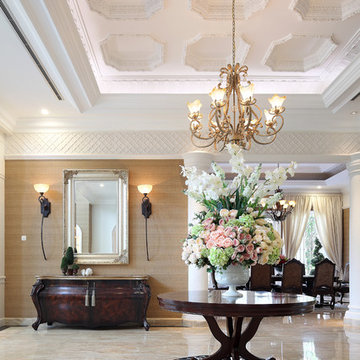
Walnut round table with flower arrangement and iron chandelier are placed in the center of this foyer. Bow front dark stained wooden chest with silver leafed rectangular mirror and rustic iron sconces sit as a background. Coffered ceiling is embellished with ornate plaster moulding details.
Photo : Fernando Gomulya.
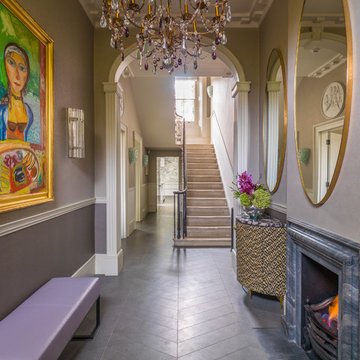
A Nash terraced house in Regent's Park, London. Interior design by Gaye Gardner. Photography by Adam Butler
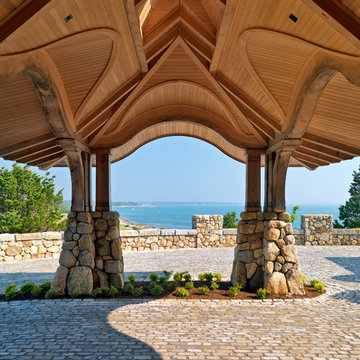
The unique site, 11 acres on a peninsula with breathtaking views of the ocean, inspired Meyer & Meyer to break the mold of waterside shingle-style homes. The estate is comprised of a main house, guest house, and existing bunker. The design of the main house involves projecting wings that appear to grow out of the hillside and spread outward toward three sides of ocean views. Architecture and landscape merge as exterior stairways and bridges provide connections to a network of paths leading to the beaches at each point. An enduring palette of local stone, salt-washed wood, and purple-green slate reflects the muted and changeable seaside hues. This beach-side retreat offers ever-changing views from windows, terraces, decks, and pathways. Tucked into the design are unexpected touches such as a hideaway wine room and a nautically-inspired crow’s nest.

Removed old Brick and Vinyl Siding to install Insulation, Wrap, James Hardie Siding (Cedarmill) in Iron Gray and Hardie Trim in Arctic White, Installed Simpson Entry Door, Garage Doors, ClimateGuard Ultraview Vinyl Windows, Gutters and GAF Timberline HD Shingles in Charcoal. Also, Soffit & Fascia with Decorative Corner Brackets on Front Elevation. Installed new Canopy, Stairs, Rails and Columns and new Back Deck with Cedar.
2,113 British Colonial Entryway Design Ideas
6
