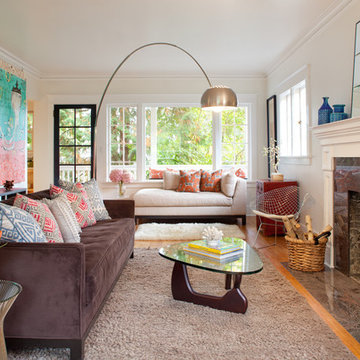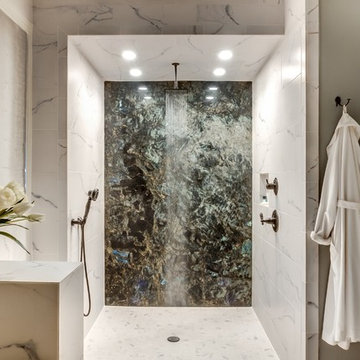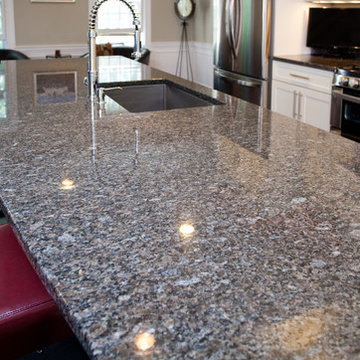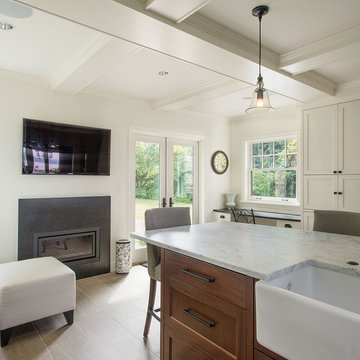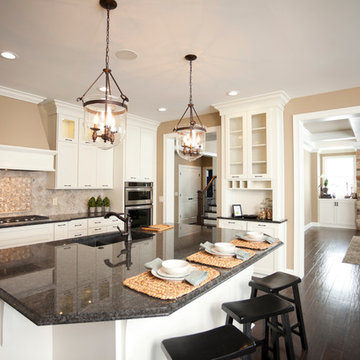Black Pearl Granite Designs & Ideas
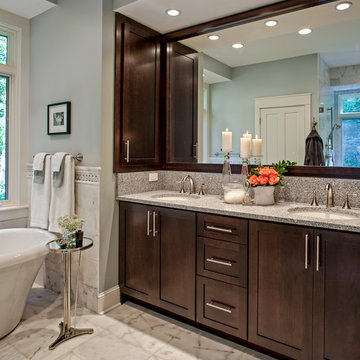
Interior Design: Allard & Roberts Interior Design, Inc.
Builder: Living Stone Construction
Photography: Deborah Scannell
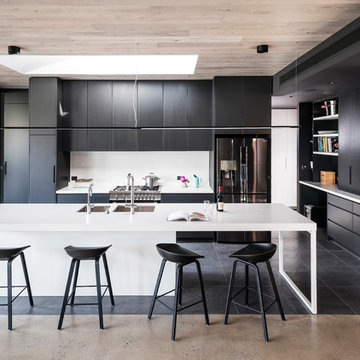
A newly built home in Brighton receives a full domestic cabinetry fit-out including kitchen, laundry, butler's pantry, linen cupboards, hidden study desk, bed head, laundry chute, vanities, entertainment units and several storage areas. Included here are pictures of the kitchen, laundry, entertainment unit and a hidden study desk. Smith & Smith worked with Oakley Property Group to create this beautiful home.
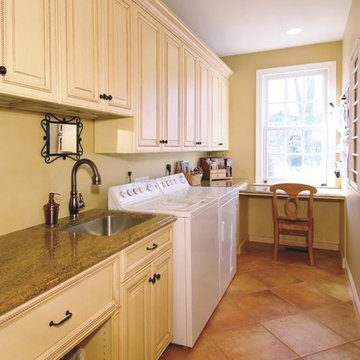
Features: Custom Conestoga La Salle Full
Overlay Door Style; Rope Moulding; Custom Wood
Hood; Enkeboll # CBL-AO0 Corbels; Custom
Turned Posts; Appliance Panels; Bar Area and
Laundry Room
Cabinets: Honey Brook Custom in Maple Wood with
Custom Painted and Glazed Finish; Custom Conestoga
La Salle Full Overlay Door Style
Countertops: Arandis Granite with Ogee Edge
Photographs by Apertures, Inc.
Find the right local pro for your project
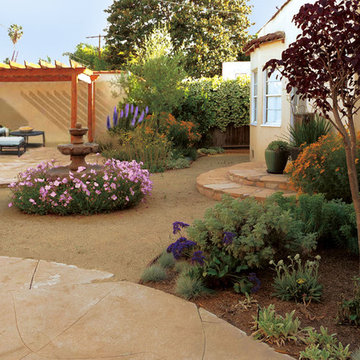
Despite its low water requirements, the garden is lush and full with the sound of trickling water. The flagstone areas continue the circle theme and no-maintenance decomposed granite acts as a foil to the robust foliage and flowers. Before this renovation there was a pool which left no living space but now the garden is perfect for relaxing and entertaining.

This dark, cavernous space is an introverted yet glamorous space both to impress guests and to find a moment to retreat.
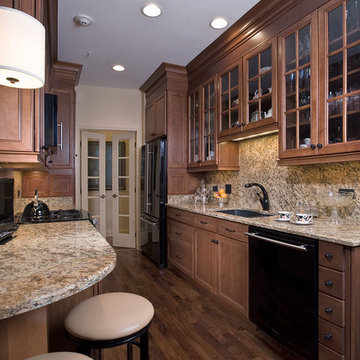
Downsizing from 6,200 sq.ft to a 2,200 sq.ft home was a challenge for this retired couple. How the design solved the needs and use of the space was a priority to the homeowners. We were able to design the library around the kitchen eating area. This charming room was a great solution in combining two functions and maximizing storage needs. The 34 foot great room also includes a bar area, dining area, a game table as well as 2 seating areas. This lovely space has the elegance of a hotel lobby with the warmth of the friendly owners.
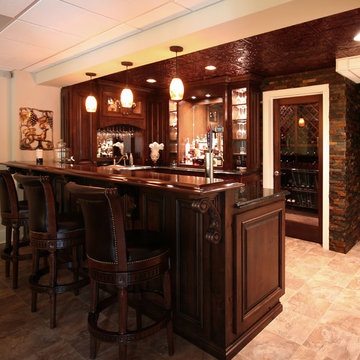
Here are some various bars that we have completed in Charlotte and the surrounding areas.
Photography by Stacey Walker
Custom Cabinets by Walker Woodworking
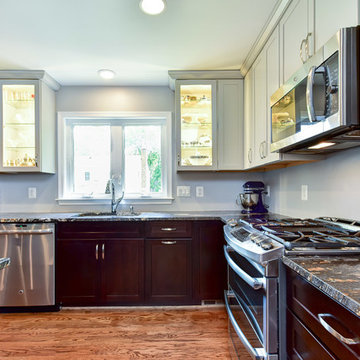
This kitchen features bold Magma Black granite on the countertops as well as the kitchen island.
Builder: Arlington Construction Management
Professional photography courtesy of Arlington Construction Management
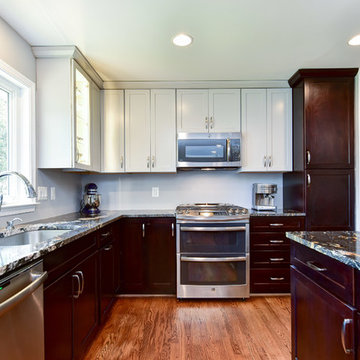
This kitchen features bold Magma Black granite on the countertops as well as the kitchen island.
Builder: Arlington Construction Management
Professional photography courtesy of Arlington Construction Management
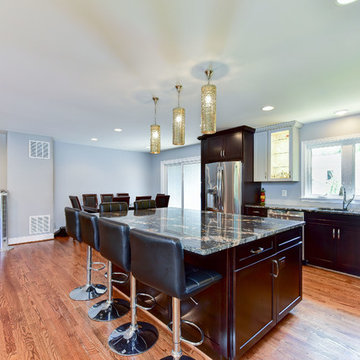
This kitchen features bold Magma Black granite on the countertops as well as the kitchen island.
Builder: Arlington Construction Management
Professional photography courtesy of Arlington Construction Management

This 4,000-square foot home is located in the Silverstrand section of Hermosa Beach, known for its fabulous restaurants, walkability and beach access. Stylistically, it’s coastal-meets-traditional, complete with 4 bedrooms, 5.5 baths, a 3-stop elevator and a roof deck with amazing ocean views.
The client, an art collector, wanted bold color and unique aesthetic choices. In the living room, the built-in shelving is lined in luminescent mother of pearl. The dining area’s custom hand-blown chandelier was made locally and perfectly diffuses light. The client’s former granite-topped dining table didn’t fit the size and shape of the space, so we cut the granite and built a new base and frame around it.
The bedrooms are full of organic materials and personal touches, such as the light raffia wall-covering in the master bedroom and the fish-painted end table in a college-aged son’s room—a nod to his love of surfing.
Detail is always important, but especially to this client, so we searched for the perfect artisans to create one-of-a kind pieces. Several light fixtures were commissioned by an International glass artist. These include the white, layered glass pendants above the kitchen island, and the stained glass piece in the hallway, which glistens blues and greens through the window overlooking the front entrance of the home.
The overall feel of the house is peaceful but not complacent, full of tiny surprises and energizing pops of color.

This property has a wonderful juxtaposition of modern and traditional elements, which are unified by a natural planting scheme. Although the house is traditional, the client desired some contemporary elements, enabling us to introduce rusted steel fences and arbors, black granite for the barbeque counter, and black African slate for the main terrace. An existing brick retaining wall was saved and forms the backdrop for a long fountain with two stone water sources. Almost an acre in size, the property has several destinations. A winding set of steps takes the visitor up the hill to a redwood hot tub, set in a deck amongst walls and stone pillars, overlooking the property. Another winding path takes the visitor to the arbor at the end of the property, furnished with Emu chaises, with relaxing views back to the house, and easy access to the adjacent vegetable garden.
Photos: Simmonds & Associates, Inc.
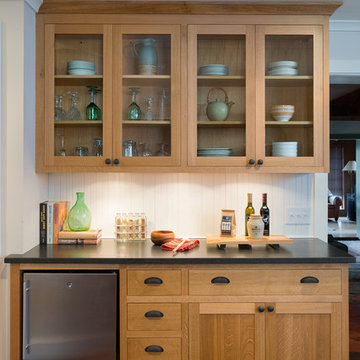
Custom white oak cabinetry with glass cabinet doors, contrasting black granite counter top, black cabinet pulls, white beadboard backsplash, and built in beverage center. Photo Credit: Paul S. Bartholomew Photography, LLC.
Design Build by Sullivan Building & Design Group. Custom Cabinetry by Cider Press Woodworks.
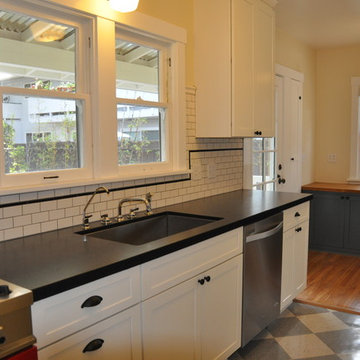
After picture of galley kitchen
Leather top Granite counters with shaker cabinets, Mini Subway tiles with a black liner and a fun checkerboard linoleum tile floor. Stainless Steel appliances and a Fire Engine Red Stove
Black Pearl Granite Designs & Ideas
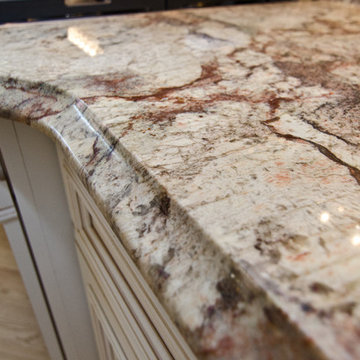
This is Typhoon Bordeaux Granite, an elegant, Brazilian stone. We ran the stone right up the wall for the full backsplash and used little curves in the design to accentuate the rich burgundy swirls in the pattern. An ogee edge ties into the decorative details of the cabinetry. The beautiful wood floors were done by the clients, who own Gideon's Wood Floors in Lothian, MD.
162
