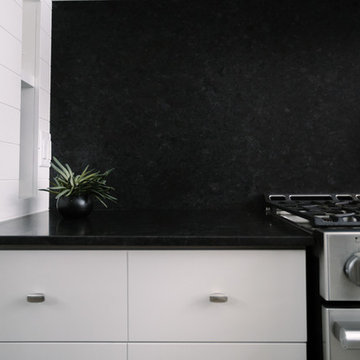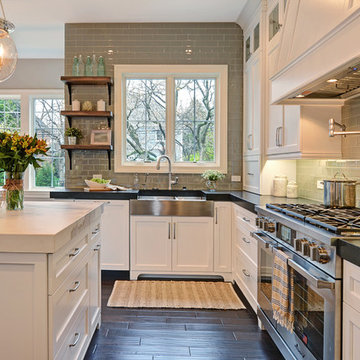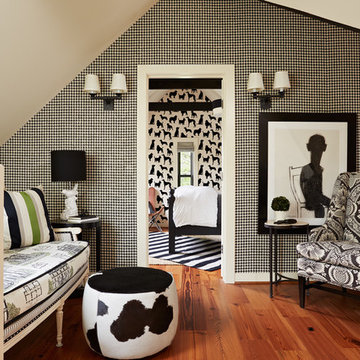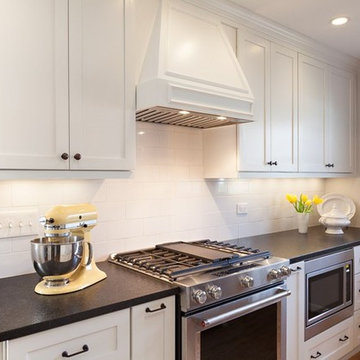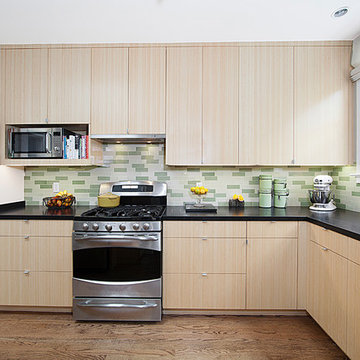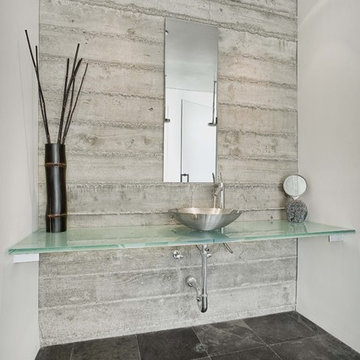Black Pearl Granite Designs & Ideas
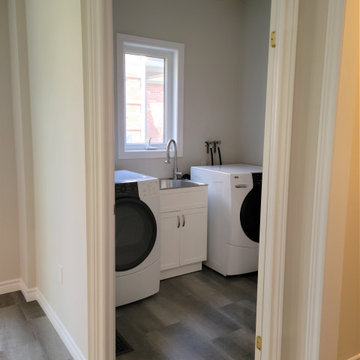
This kitchen renovation consisted of a kitchen reface, where we updated the cabinets with an MDF Michigan door style in colour SW6251 - Outerspace featuring black handles. We installed a Quartzite Negresco Honed countertop with a granite sink in pearl black and a chrome faucet and drinking faucet. A white Teramoda tile was installed for the kitchen backsplash. Two pendant lights were installed over the peninsula and we replaced the ceiling light in the dinette area. Vinyl plank flooring was installed throughout the kitchen, dinette area, laundry room and hallway/closet leading to garage and baseboards were installed. The entire kitchen, laundry room and hallway area were painted. We also updated the ceiling fixture over the kitchen with pot lights.
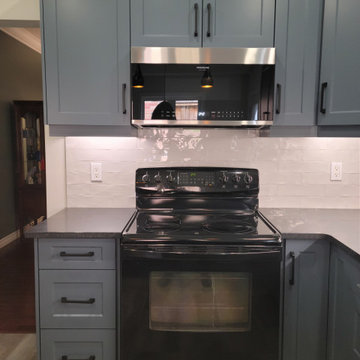
This kitchen renovation consisted of a kitchen reface, where we updated the cabinets with an MDF Michigan door style in colour SW6251 - Outerspace featuring black handles. We installed a Quartzite Negresco Honed countertop with a granite sink in pearl black and a chrome faucet and drinking faucet. A white Teramoda tile was installed for the kitchen backsplash. Two pendant lights were installed over the peninsula and we replaced the ceiling light in the dinette area. Vinyl plank flooring was installed throughout the kitchen, dinette area, laundry room and hallway/closet leading to garage and baseboards were installed. The entire kitchen, laundry room and hallway area were painted. We also updated the ceiling fixture over the kitchen with pot lights.
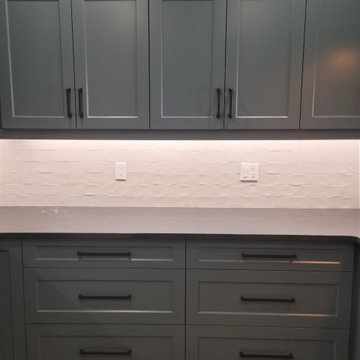
This kitchen renovation consisted of a kitchen reface, where we updated the cabinets with an MDF Michigan door style in colour SW6251 - Outerspace featuring black handles. We installed a Quartzite Negresco Honed countertop with a granite sink in pearl black and a chrome faucet and drinking faucet. A white Teramoda tile was installed for the kitchen backsplash. Two pendant lights were installed over the peninsula and we replaced the ceiling light in the dinette area. Vinyl plank flooring was installed throughout the kitchen, dinette area, laundry room and hallway/closet leading to garage and baseboards were installed. The entire kitchen, laundry room and hallway area were painted. We also updated the ceiling fixture over the kitchen with pot lights.
Find the right local pro for your project
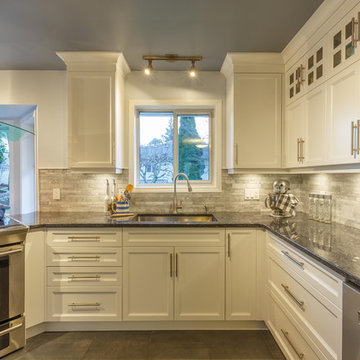
These two foodies wanted a bright and functional kitchen where they could entertain and visit with family & friends. The starting point was the beautiful Blue Pearl granite that was used for the countertops. The finishing touch was the Carrera Marble backsplash.
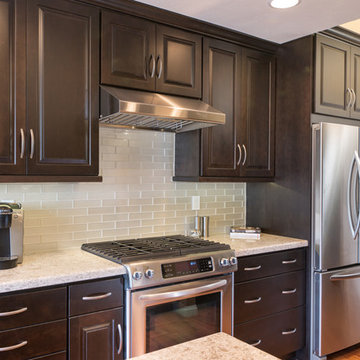
This San Diego Kitchen located in San Carlos, California is a traditional kitchen remodel. The cabinets are Starmark cabinets Cherry wood Ridgeville style, Java finish. The full height tile splash is a Manhattan Pearl glossy subway tile. The granite countertop has a waterfall edge edge. This kitchen has all stainless steel appliances including the undercount sink.
Photography by Scott Basile.
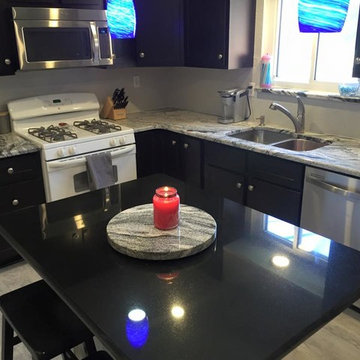
Silver Cloud granite was chose for the perimeter of this kitchen which is full of movement. The major colors in this stone are grey, black, and white. The onyx cabinets provide a sleek, clean look to this now modern kitchen. The island is Absolute Black granite which is a fairly consistent stone and does not take away from the Silver Cloud.
This kitchen has a ¼ bevel edge profile on the perimeter cabinets and a ½ bevel on their island. The kitchen is considered a medium sized kitchen which ranges from 50-70 square feet. Silver Cloud is considered an exotic stone and is labeled a Category C stone. Absolute Black is considered a Category C stone.
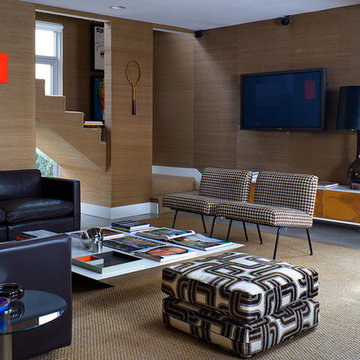
Vintage furniture and textured wall coverings give this Mid-century modern loft a unified look. Artwork in primary colors adds a pop of color. By Kenneth Brown Design.
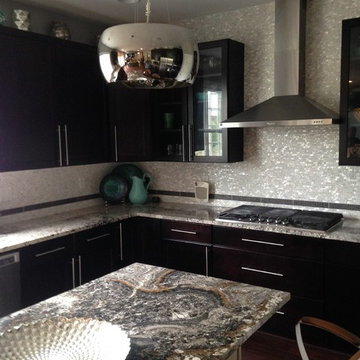
Dan Davis Design created this glamorous contemporary kitchen for a large home in Northville. Mother of Pearl tile with a contrast accent tile. Two different granites were used, a simper one for the surround and a very active granite on the large island. Mirrored pendants over the island add extra sparkle.
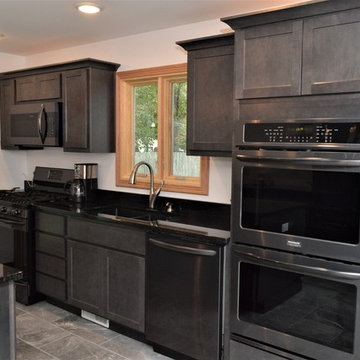
Cabinet Brand: BaileyTown USA
Wood Species: Maple
Cabinet Finish: Slate
Door Style: Chesapeake
Countertop: Granite, Eased edge, Black Pearl color
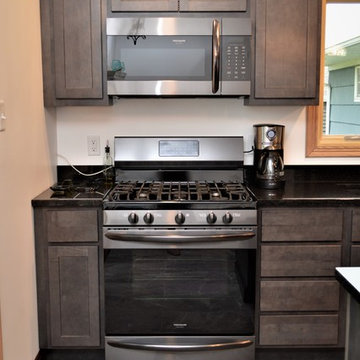
Cabinet Brand: BaileyTown USA
Wood Species: Maple
Cabinet Finish: Slate
Door Style: Chesapeake
Countertop: Granite, Eased edge, Black Pearl color
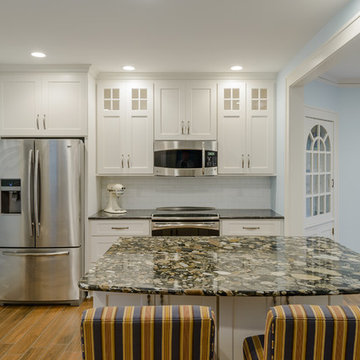
This open kitchen design is the perfect setting for displaying a busy and unique exotic stone like Golden Marinace. The island top is showcased because it's different from the Silver Pearl perimeter tops but is not too distracting because of all the open space.(Design: Swan Creek; Contractor: Rich Lepper Construction; Fab & Install: Renaissance; Photo: Tim Abramowitz)
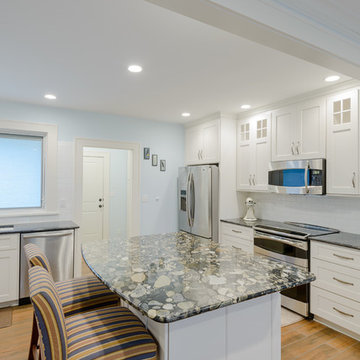
Golden Marinace and Silver Pearl work well together, adding a bit of contrast and texture to this bright kitchen. (Design: Swan Creek; Contractor: Rich Lepper Construction; Fab & Install: Renaissance; Photo: Tim Abramowitz)

This Cape Cod inspired custom home includes 5,500 square feet of large open living space, 5 bedrooms, 5 bathrooms, working spaces for the adults and kids, a lower level guest suite, ample storage space, and unique custom craftsmanship and design elements characteristically fashioned into all Schrader homes. Detailed finishes including unique granite countertops, natural stone, cape code inspired tiles & 7 inch trim boards, splashes of color, and a mixture of Knotty Alder & Soft Maple cabinetry adorn this comfortable, family friendly home.
Some of the design elements in this home include a master suite with gas fireplace, master bath, large walk in closet, and balcony overlooking the pool. In addition, the upper level of the home features a secret passageway between kid’s bedrooms, upstairs washer & dryer, built in cabinetry, and a 700+ square foot bonus room above the garage.
Main level features include a large open kitchen with granite countertops with honed finishes, dining room with wainscoted walls, Butler's pantry, a “dog room” complete w/dog wash station, home office, and kids study room.
The large lower level includes a Mother-in-law suite with private bath, kitchen/wet bar, 400 Square foot masterfully finished home theatre with old time charm & built in couch, and a lower level garage exiting to the back yard with ample space for pool supplies and yard equipment.
This MN Greenpath Certified home includes a geothermal heating & cooling system, spray foam insulation, and in-floor radiant heat, all incorporated to significantly reduce utility costs. Additionally, reclaimed wood from trees removed from the lot, were used to produce the maple flooring throughout the home and to build the cherry breakfast nook table. Woodwork reclaimed by Wood From the Hood
Photos - Dean Reidel
Interior Designer - Miranda Brouwer
Staging - Stage by Design
Black Pearl Granite Designs & Ideas
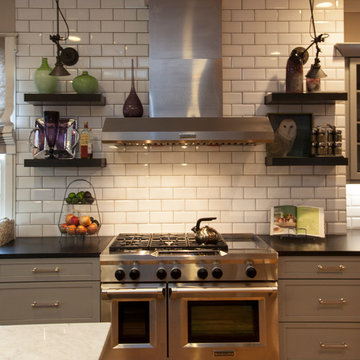
A traditional bungalow showing black granite countertops, white granite countertops, gray cabinets, white tile backsplash, patterned curtains, patterned chairs, patterned ottoman, and a kitchen island.
Project designed by Atlanta interior design firm, Nandina Home & Design. Their Sandy Springs home decor showroom and design studio also serve Midtown, Buckhead, and outside the perimeter.
For more about Nandina Home & Design, click here: https://nandinahome.com/
158
