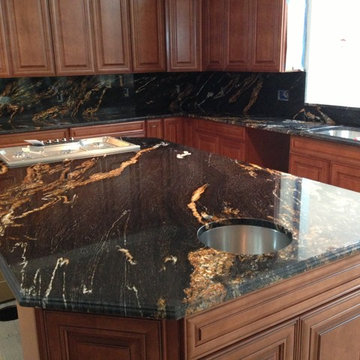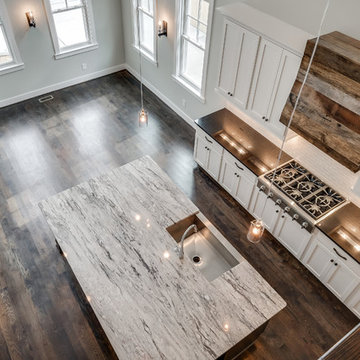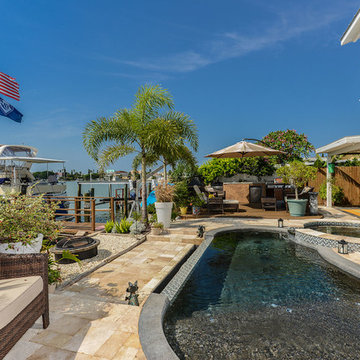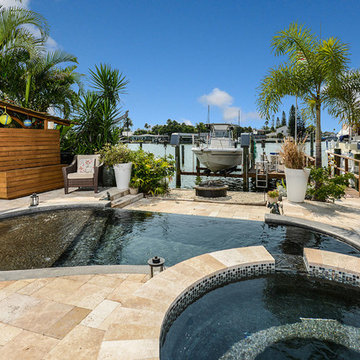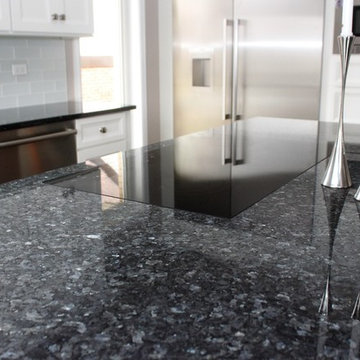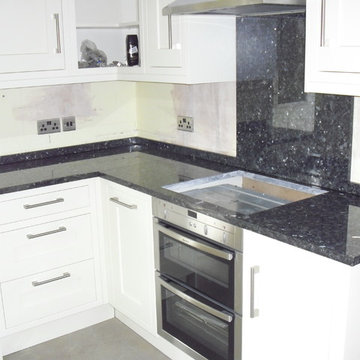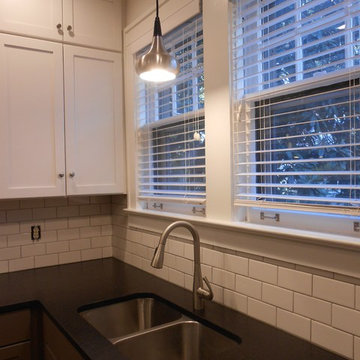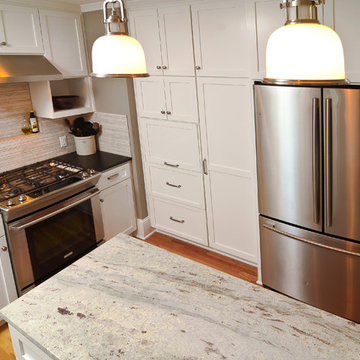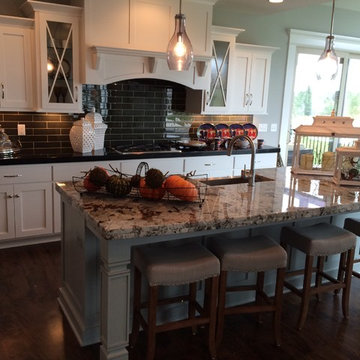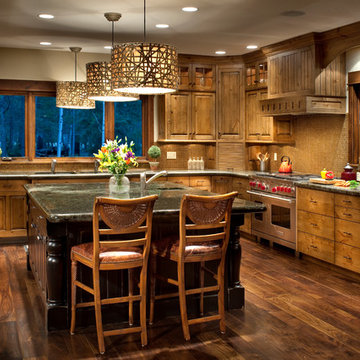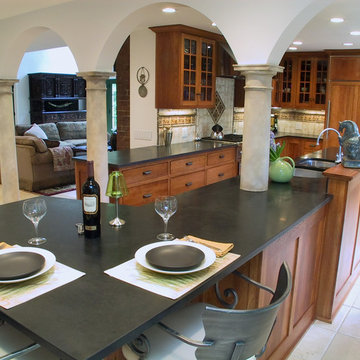Black Pearl Granite Designs & Ideas
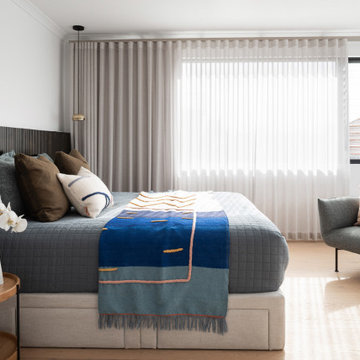
Settled within a graffiti-covered laneway in the trendy heart of Mt Lawley you will find this four-bedroom, two-bathroom home.
The owners; a young professional couple wanted to build a raw, dark industrial oasis that made use of every inch of the small lot. Amenities aplenty, they wanted their home to complement the urban inner-city lifestyle of the area.
One of the biggest challenges for Limitless on this project was the small lot size & limited access. Loading materials on-site via a narrow laneway required careful coordination and a well thought out strategy.
Paramount in bringing to life the client’s vision was the mixture of materials throughout the home. For the second story elevation, black Weathertex Cladding juxtaposed against the white Sto render creates a bold contrast.
Upon entry, the room opens up into the main living and entertaining areas of the home. The kitchen crowns the family & dining spaces. The mix of dark black Woodmatt and bespoke custom cabinetry draws your attention. Granite benchtops and splashbacks soften these bold tones. Storage is abundant.
Polished concrete flooring throughout the ground floor blends these zones together in line with the modern industrial aesthetic.
A wine cellar under the staircase is visible from the main entertaining areas. Reclaimed red brickwork can be seen through the frameless glass pivot door for all to appreciate — attention to the smallest of details in the custom mesh wine rack and stained circular oak door handle.
Nestled along the north side and taking full advantage of the northern sun, the living & dining open out onto a layered alfresco area and pool. Bordering the outdoor space is a commissioned mural by Australian illustrator Matthew Yong, injecting a refined playfulness. It’s the perfect ode to the street art culture the laneways of Mt Lawley are so famous for.
Engineered timber flooring flows up the staircase and throughout the rooms of the first floor, softening the private living areas. Four bedrooms encircle a shared sitting space creating a contained and private zone for only the family to unwind.
The Master bedroom looks out over the graffiti-covered laneways bringing the vibrancy of the outside in. Black stained Cedarwest Squareline cladding used to create a feature bedhead complements the black timber features throughout the rest of the home.
Natural light pours into every bedroom upstairs, designed to reflect a calamity as one appreciates the hustle of inner city living outside its walls.
Smart wiring links each living space back to a network hub, ensuring the home is future proof and technology ready. An intercom system with gate automation at both the street and the lane provide security and the ability to offer guests access from the comfort of their living area.
Every aspect of this sophisticated home was carefully considered and executed. Its final form; a modern, inner-city industrial sanctuary with its roots firmly grounded amongst the vibrant urban culture of its surrounds.
Find the right local pro for your project
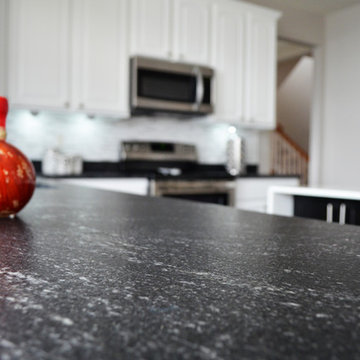
This kitchen blends two different finishes, materials, and colors together beautifully! The sheer contrast between both stones really focuses on the artwork of the kitchen- the Calacatta Gold marble on the island.
The island countertop in this kitchen is Calacatta Gold marble with a polished finish. The surrounding countertops are Via Lactea Granite with a leather finish.
To see full slabs of Calacatta Gold Options click here:
http://stoneaction.net/website/?s=calacatta+gold
See slabs of Via Lactea Granite:
http://stoneaction.net/website/?s=via+lactea
See other Leather finish options:
http://stoneaction.net/website/?s=leather
Thank you Sudbury Granite & Marble LLC for doing a great job fabricating and installing the stones used in this kitchen!
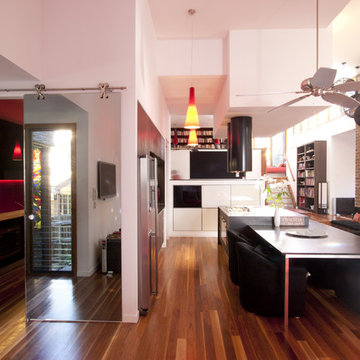
Architectural designed kitchen features custom split level bench including lower seating area, large mirror sliding door to conceal pantry compelte walk in butler's style pantry. Extra deep custom made sinks in main kitchen and scullery, completely welded in to the stainless steel top in scullery. Bold ‘red’ glass splashbacks, dark specialised carcasses and drawer sides. Cabinet doors: ‘Oregan Pine’ Cleaf, Blum ‘Tandembox’ soft-closing drawers. Benchtop:
20mm ‘Cambrian Black’ brushed Granite with waterfall ends and low table. Mirror splashback Feature: 6 door feature side cabinet in ‘Chimney Sweep’, ‘Solitaire’ & ‘Soapstone’ Glass doors with ‘Carbon Micro’ carcasses, Door: ‘Mirastar’ feature door with ‘Exterus’ sliding door to conceal pantry. Scullery:Createc ‘Black’ gloss doors, Splashback ‘red’ glass, stainless steel 35mm bench top, shallow adjustable open pantry shelving and wine rack.

Black and tan are such an elegant color palette. It was a perfect finishing touch for this masculine 3/4 bathroom remodel.
We modified this 1950's bathroom to allow entry from 2 rooms. Since we were working with a narrow, slim space we were limited for sink counter depth. The option was to use a very narrow wall mount sink, 12" max or have something custom made. In the long run, the custom counter was the way to go. This allows a lot of counter space and storage and still leaves plenty of access to the shower.
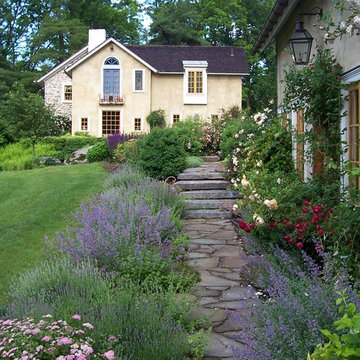
The walk across the lawn from the main house, down towards an outbuilding fashioned into a guest cottage.
The steps are created from recycled granite curbing which once graced the streets of Philadelphia.
The roses seen in this view include Rosa ‘Abraham Darby’, ‘Graham Thomas’ and ‘New Dawn’. The billowy plumes of blue flowers belong to Catmint (Nepeta racemosa ‘Walker’s Low’)

The clients love to travel and what better way to reflect their personality then to instal a custom printed black and grey map of the world on all 4 walls of their powder bathroom. The black walls are made glamorous by installing an ornate gold frame mirror with two sconces on either side. The rustic barnboard countertop was custom made and placed under a black glass square vessel sink and tall gold modern faucet.
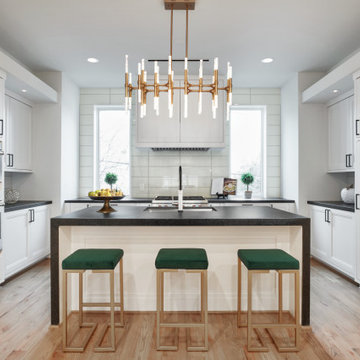
Contemporary black and white kitchen with hardwood floors and large island in Twill Black Granite from Arizona Tile.
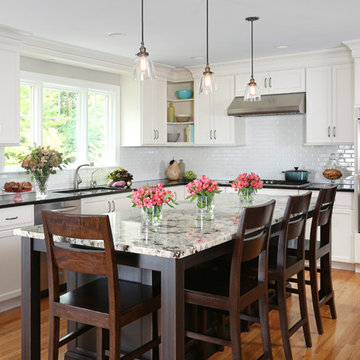
The newly remodeled kitchen includes a large island for gathering and entertaining. The space also included multiple finishes and textures, including subway tile, sueded perimeter countertops and white Alaskan island countertop.
Black Pearl Granite Designs & Ideas
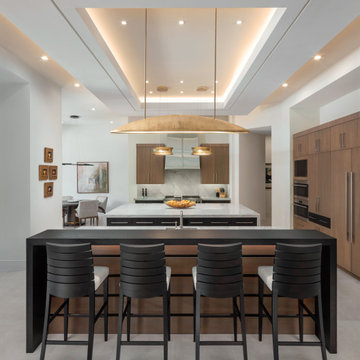
two islands kitchen stainless hood, wine room, dining room, gold lighting, breakfast room, coffered ceiling, back lighting, slats, marble, tile, bar, barstools
160
