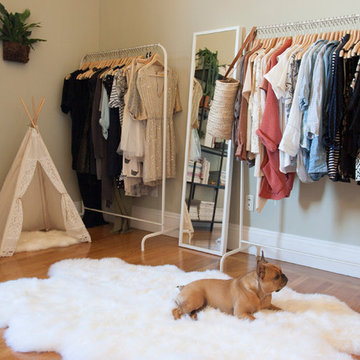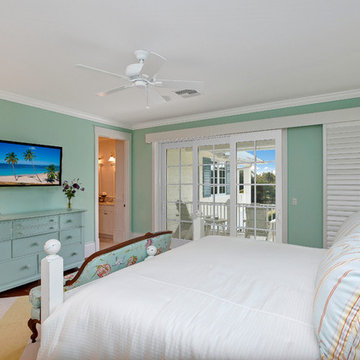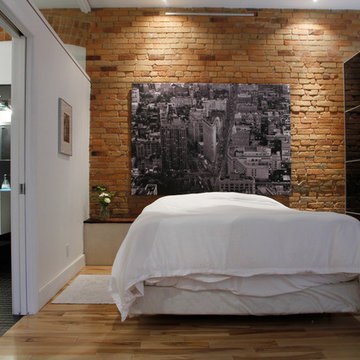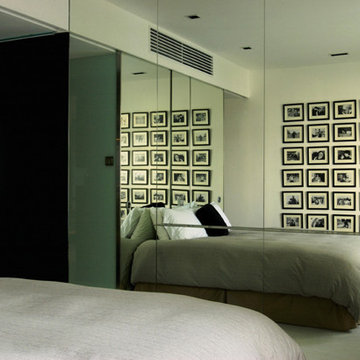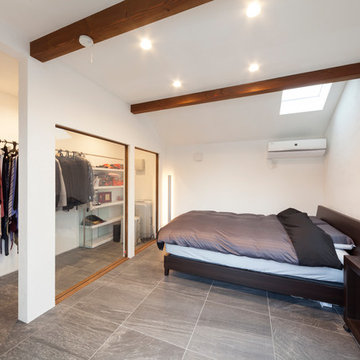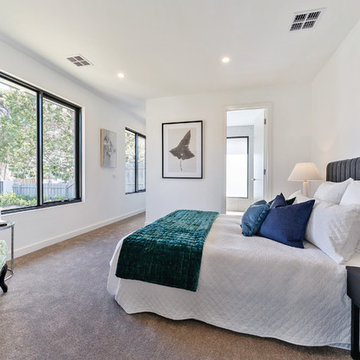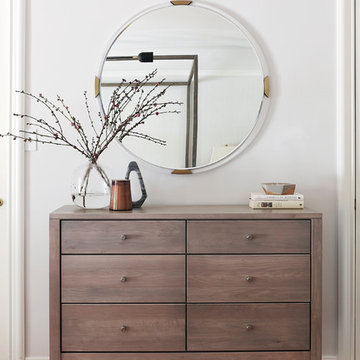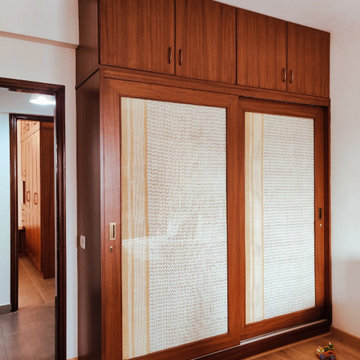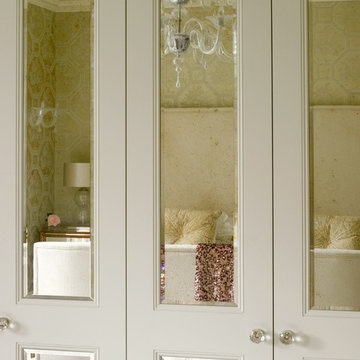Bedroom Glass Wardrobe Designs & Ideas
Sort by:Relevance
1421 - 1440 of 2,341 photos
Item 1 of 2
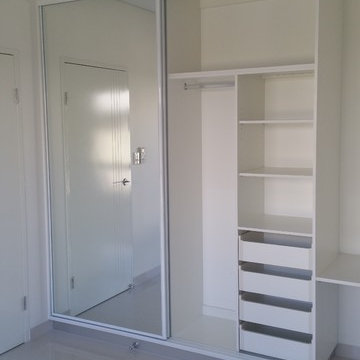
Bedroom cabinets in this house include hanging space as well as drawers and shelving for various different pieces of clothing and accessories hidden behind mirror sliding doors.
To finish each bedroom off a stone desk is fitted to allow the occupier space to work or study in privacy
Zac Kontzionis
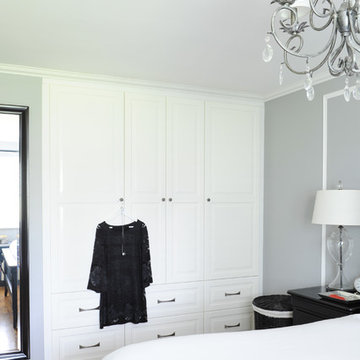
The small master bedroom in this 1950's era home lacked character as well as space so we added some molding detail to the focal wall behind the bed and kept furniture to a minimum, replacing the closet and dressers with built-in cabinetry along one wall. The black painted furniture provides a strong masculine foundation that is softened with a pretty chandelier, delicate hardware and deep coral velvet cushions that can be changed out with the seasons. Interior Design by Lori Steeves of Simply Home Decorating. Photos by Tracey Ayton Photography.
Find the right local pro for your project
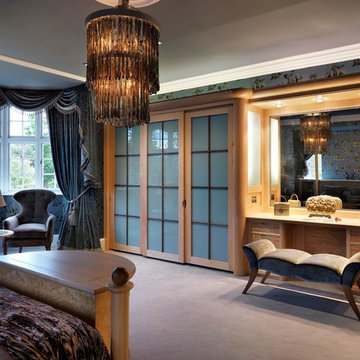
A dramatic colour & lighting scheme designed to immediately make the occupant feel a sense of both grandeur and comfort.
The silks and velvets provide a feeling of warmth, whilst the dark blues are reminiscent of the night sky. There is also a feel of the orient captured in the statement lighting and wall-covering to pick up on the Japanese paper door inspired wardrobes.
Darren Chung Photography.
Interior design by Jamie Hempsall Ltd.
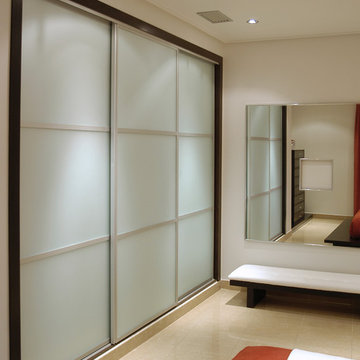
Custom closets, doors, kitchens, murphy beds, wall units - Free Consultation residential - commercial Metro Door Aventura Miami - 10+ yrs
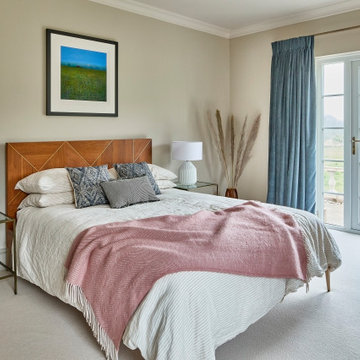
With incredible views of the garden and fields beyond, the room orientation was changed. Along this wall used to be built in wardrobes but these were removed and the bed was positioned here to make the most of the view out of the patio doors.
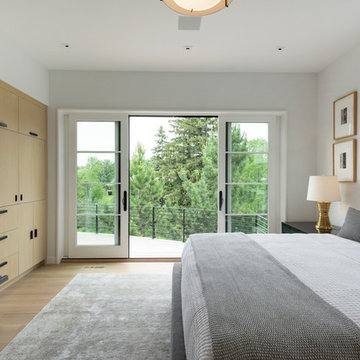
Builder: John Kraemer & Sons, Inc. - Architect: Charlie & Co. Design, Ltd. - Interior Design: Martha O’Hara Interiors - Photo: Spacecrafting Photography
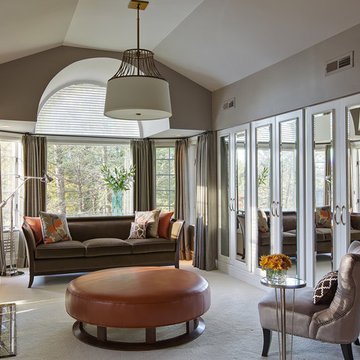
Glamorous, suburban comfort! This master bedroom was designed by Barbara Feinstein, owner of B Fein Interiors. Century headboard upholstered in Pindler & Pindler brown satin. Sanderson wallpaper. Kravet fabric bed bolster. Chelsea House lamps. Bedside tables and sofa from Hickory Chair. Oversized ottoman from Swaim.
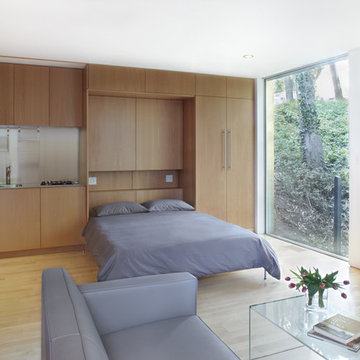
a larger pocket door opens to reveal kitchen; murphy bed lowers to transform this space into a fully functioned studio apartment. photo by muffy kibbey.
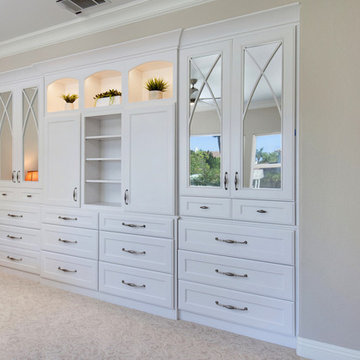
A Spa Retreat Master Bathroom with wood looking tile, Silestone counter tops and tub deck, Magnolia and Smokey Hills cabinetry and beautiful iridescent mosaic tile. By adding storage, function and beauty this bathroom is the perfect place to relax and unwind. A wardrobe was added to the alcove in the master bedroom for added storage.
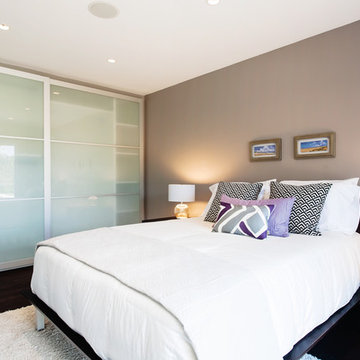
New to the market this weekend, this midtown terrace single-family home has been completely renovated with luxe touches including Carrera marble and Ann Sacks tile in the bathrooms, an elongated marble fireplace from ANS in the living room, dark hardwood floors throughout in combination with limestone in the kitchen, and Kurastan carpeting on the lower level, an organic container garden, and even an imported Japanese toilet (just to mention a few of the stellar features). [Staging by Awaken Designs; All Photography ©Catherine Nguyen Photography]
Bedroom Glass Wardrobe Designs & Ideas
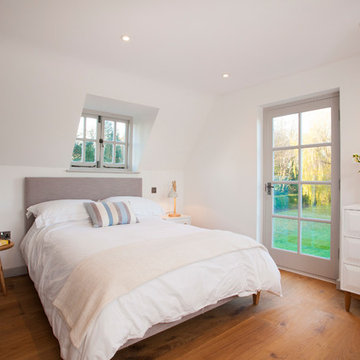
Guest Bedroom - Fitted, bespoke timber wardrobes, with oak framed internal drawers and lights. Door to glass Juliette balcony overlooking the garden.
Chris Kemp
72
