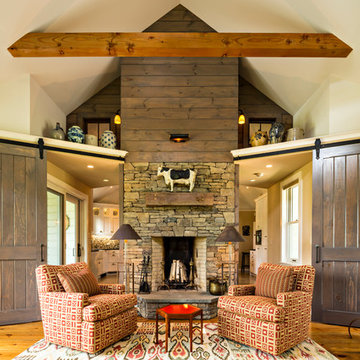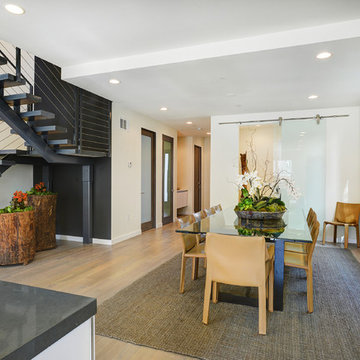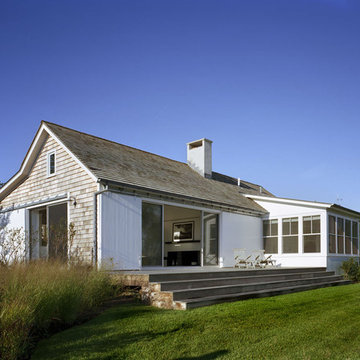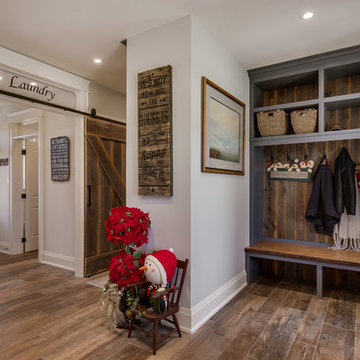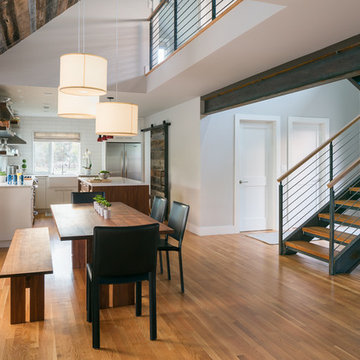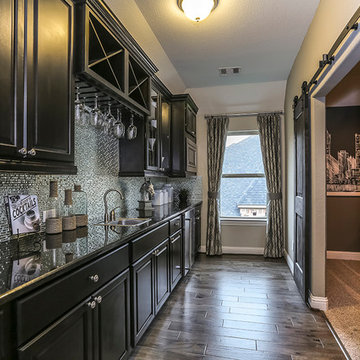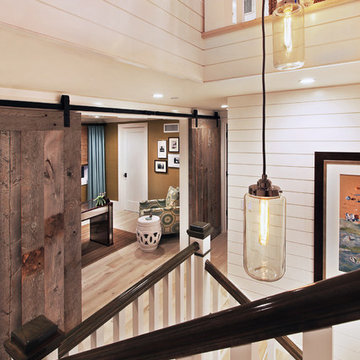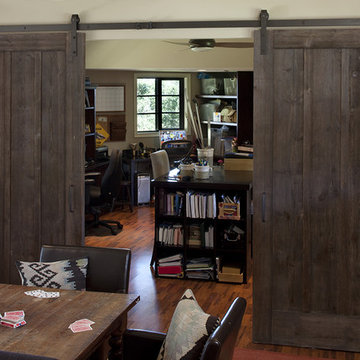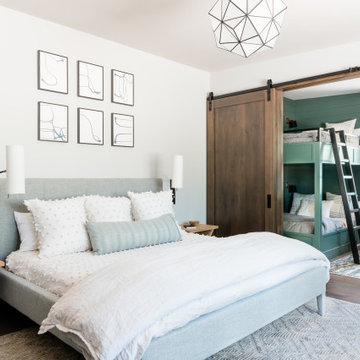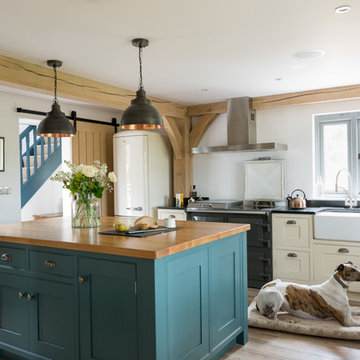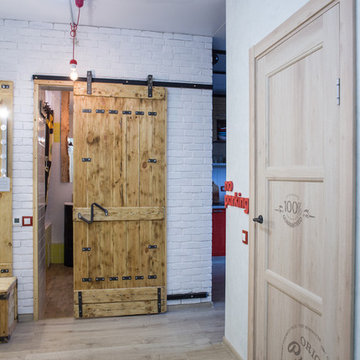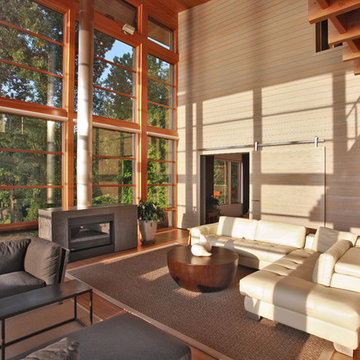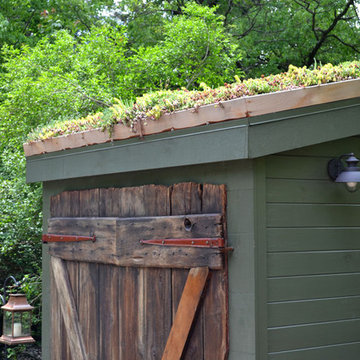Barn Door Designs & Ideas
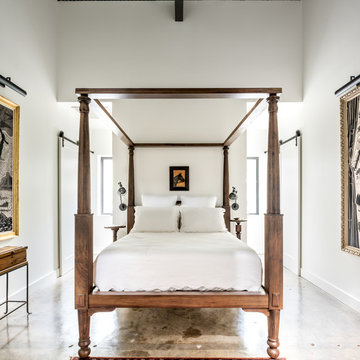
This project encompasses the renovation of two aging metal warehouses located on an acre just North of the 610 loop. The larger warehouse, previously an auto body shop, measures 6000 square feet and will contain a residence, art studio, and garage. A light well puncturing the middle of the main residence brightens the core of the deep building. The over-sized roof opening washes light down three masonry walls that define the light well and divide the public and private realms of the residence. The interior of the light well is conceived as a serene place of reflection while providing ample natural light into the Master Bedroom. Large windows infill the previous garage door openings and are shaded by a generous steel canopy as well as a new evergreen tree court to the west. Adjacent, a 1200 sf building is reconfigured for a guest or visiting artist residence and studio with a shared outdoor patio for entertaining. Photo by Peter Molick, Art by Karin Broker
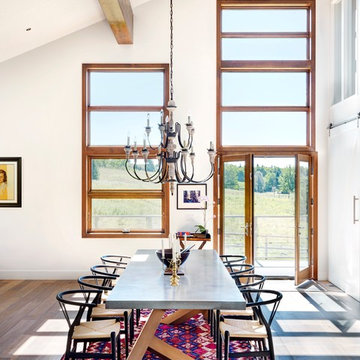
Modern Rustic cabin which was inspired by Norwegian design & heritage of the clients.
Photo: Martin Tessler
Find the right local pro for your project
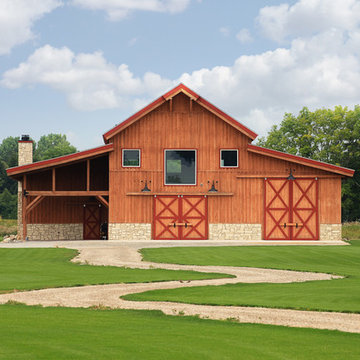
Sand Creek Post & Beam Traditional Wood Barns and Barn Homes
Learn more & request a free catalog: www.sandcreekpostandbeam.com
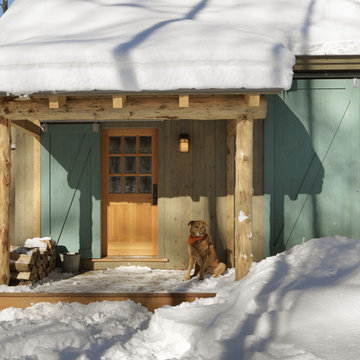
Architect: Joan Heaton Architects
Builder: Silver Maple Construction
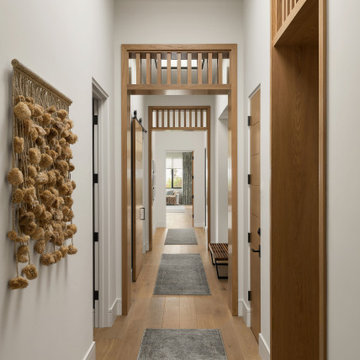
Hawaiian Modern, Ohia Posts, barn door, slatted transoms, open transoms, white oak floors
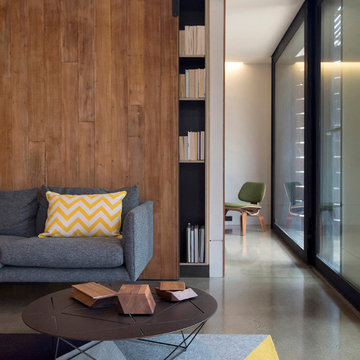
Generous sliding panels of recycled Tasmanian Oak roll away from the dining and living rooms to reveal a music room.
Photographer: Andrew Wuttke
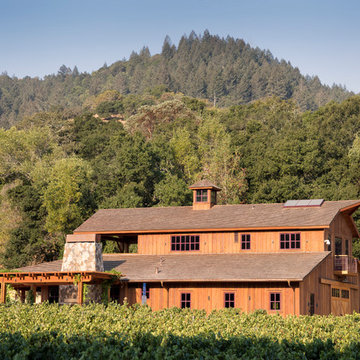
photo: ©Michael Hospelt, architect: Michael Guthrie, construction: Centric General Construction
Barn Door Designs & Ideas
37



















