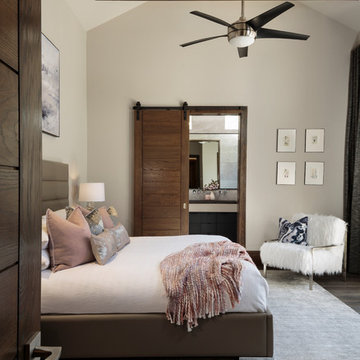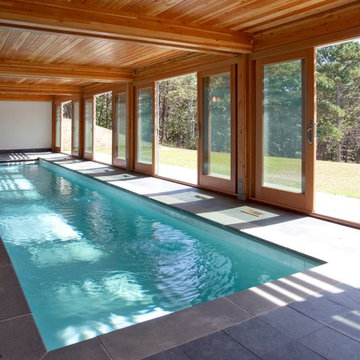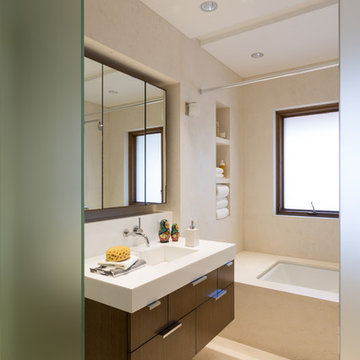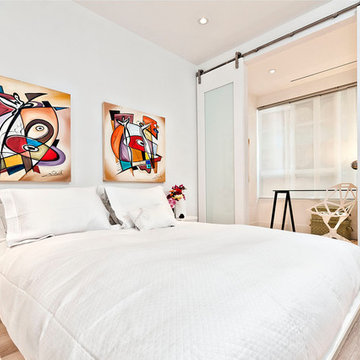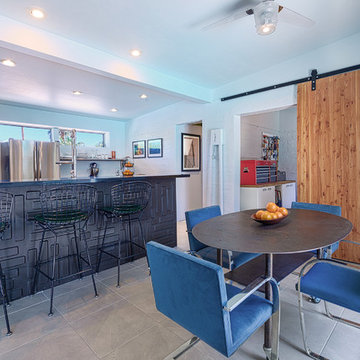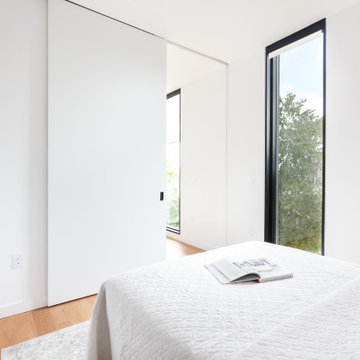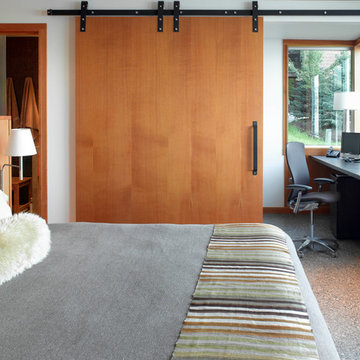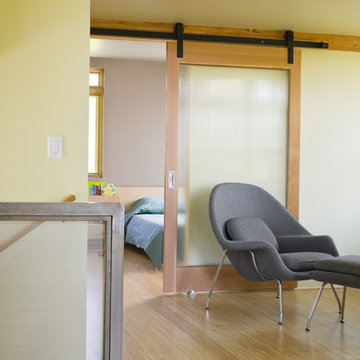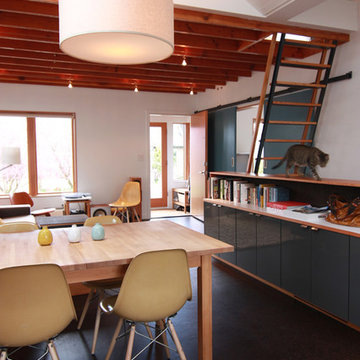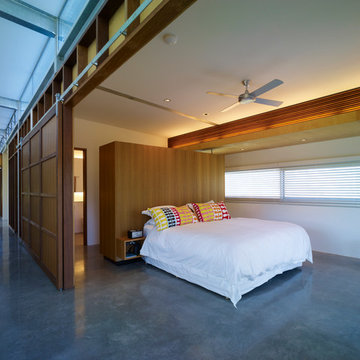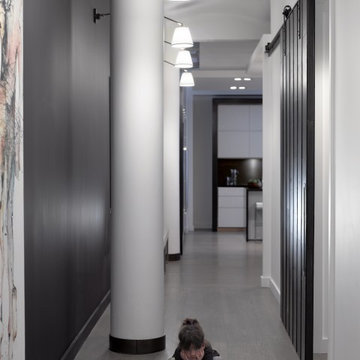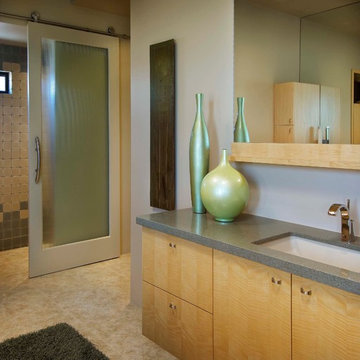35 Modern Home Design Photos
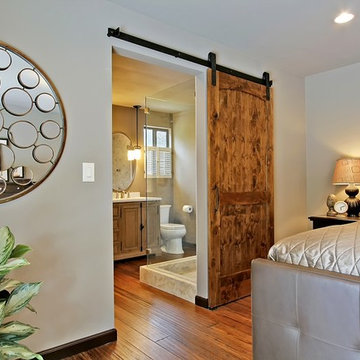
Barn Door Hardware with a Strong Industrial Make.
A true rustic style, the Industrial hanger is characterized by its metal hanger strap that loops completely over the top of the wheel leaving the sides of the wheel visible as it rolls along the track. A substantial looking roller strap with a straight bottom edge and unique industrial look, this roller hanger is one of best sellers. This hanger mounts to the face of the door.
Find the right local pro for your project
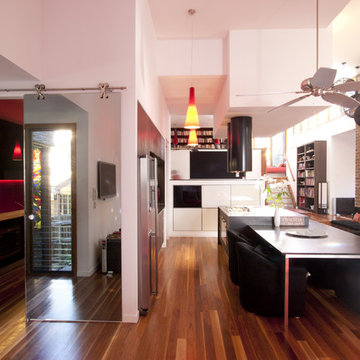
Architectural designed kitchen features custom split level bench including lower seating area, large mirror sliding door to conceal pantry compelte walk in butler's style pantry. Extra deep custom made sinks in main kitchen and scullery, completely welded in to the stainless steel top in scullery. Bold ‘red’ glass splashbacks, dark specialised carcasses and drawer sides. Cabinet doors: ‘Oregan Pine’ Cleaf, Blum ‘Tandembox’ soft-closing drawers. Benchtop:
20mm ‘Cambrian Black’ brushed Granite with waterfall ends and low table. Mirror splashback Feature: 6 door feature side cabinet in ‘Chimney Sweep’, ‘Solitaire’ & ‘Soapstone’ Glass doors with ‘Carbon Micro’ carcasses, Door: ‘Mirastar’ feature door with ‘Exterus’ sliding door to conceal pantry. Scullery:Createc ‘Black’ gloss doors, Splashback ‘red’ glass, stainless steel 35mm bench top, shallow adjustable open pantry shelving and wine rack.

This single family home in the Greenlake neighborhood of Seattle is a modern home with a strong emphasis on sustainability. The house includes a rainwater harvesting system that supplies the toilets and laundry with water. On-site storm water treatment, native and low maintenance plants reduce the site impact of this project. This project emphasizes the relationship between site and building by creating indoor and outdoor spaces that respond to the surrounding environment and change throughout the seasons.
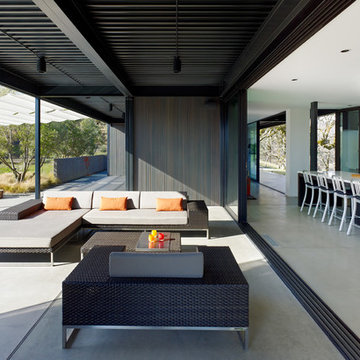
This Marmol Radziner–designed prefab house in Northern California features multi-slide doors from Western Window Systems.
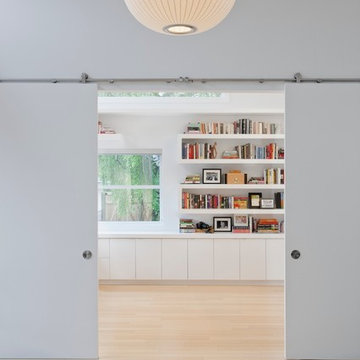
Calgary > Altadore > Ensuite, Stairs, Office, Living Room, Kitchen
Photo Credit: Bruce Edwards
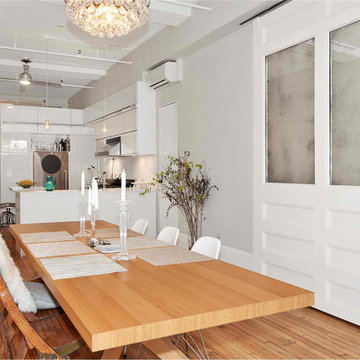
this kitchen is in a large open loft. this white on white kitchen was created with white glass upper cabinets, white lacquer lower cabinets, and blizzard caesarstone counters. Stainless steel appliances and island cabinets add some contrast. a library ladder rail traverses the entire kitchen to enable access to the top level of cabinets giving the kitchen quite a bit of extra storage. in the center of the kitchen is a movable island on lockable casters. the counter of the island overhangs the cabinetry allowing two stools to be used, creating an eat-in kitchen. a dining area with a glass drop chandelier are in the forefront of the kitchen. an old door that was present before the loft conversion was put on sliders and the glass was replaced with antique mirror. the door slides to conceal a secondary access door.
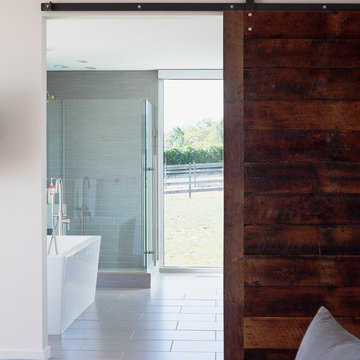
The Porch House located just west of Springfield, Missouri, presented Hufft Projects with a unique challenge. The clients desired a residence that referenced the traditional forms of farmhouses but also spoke to something distinctly modern. A hybrid building emerged and the Porch House greets visitors with its namesake – a large east and south facing ten foot cantilevering canopy that provides dramatic cover.
The residence also commands a view of the expansive river valley to the south. L-shaped in plan, the house’s master suite is located in the western leg and is isolated away from other functions allowing privacy. The living room, dining room, and kitchen anchor the southern, more traditional wing of the house with its spacious vaulted ceilings. A chimney punctuates this area and features a granite clad fireplace on the interior and an exterior fireplace expressing split face concrete block. Photo Credit: Mike Sinclair
35 Modern Home Design Photos
1



















