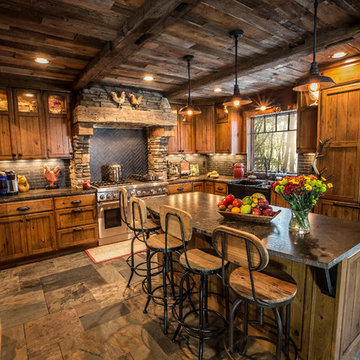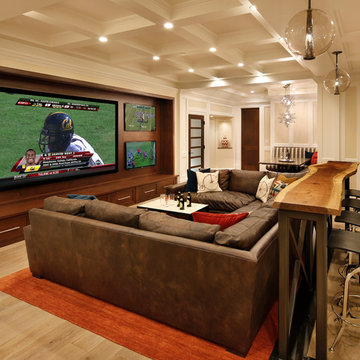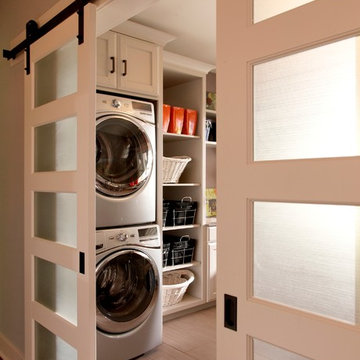Barn Door Designs & Ideas

Light hardwood floors flow from room to room on the first level. Oil-rubbed bronze light fixtures add a sense of eclectic elegance to the farmhouse setting. Horizontal stair railings give a modern touch to the farmhouse nostalgia. Stained wooden beams contrast beautifully with the crisp white tongue and groove ceiling. A barn door conceals a private, well-lit office or homework nook with bespoke shelving.
Find the right local pro for your project

The local fieldstone blend covering the facade, the roof pitch, roofing materials, and architectural details of the new pool structure matches that of the main house. The rough hewn trusses in the hearth room mimic the structural components of the family room in the main house.
Sliding barn doors at the front & back of the poorhouse allow the structure to be fully opened or closed.
To provide access for cords of firewood to be delivered directly to the pool house, a cart path was cut through the woods from the driveway around the back of the house.

Entrance to this home features ship lap walls & ceilings that are off set with a brilliant blue barn door and abstract ocean theme art.
Photography by Patrick Brickman

New master bedroom. Custom barn door to close off office and master bathroom. Floating vanity in master bathroom by AvenueTwo:Design. www.avetwo.com.
All photography by:
www.davidlauerphotography.com

Ship-lap walls and sliding barn doors add a rustic flair to the kid-friendly recreational space.

This kitchen has many interesting elements that set it apart.
The sense of openness is created by the raised ceiling and multiple ceiling levels, lighting and light colored cabinets.
A custom hood over the stone back splash creates a wonderful focal point with it's traditional style architectural mill work complimenting the islands use of reclaimed wood (as seen on the ceiling as well) transitional tapered legs, and the use of Carrara marble on the island top.
This kitchen was featured in a Houzz Kitchen of the Week article!
Photography by Alicia's Art, LLC
RUDLOFF Custom Builders, is a residential construction company that connects with clients early in the design phase to ensure every detail of your project is captured just as you imagined. RUDLOFF Custom Builders will create the project of your dreams that is executed by on-site project managers and skilled craftsman, while creating lifetime client relationships that are build on trust and integrity.
We are a full service, certified remodeling company that covers all of the Philadelphia suburban area including West Chester, Gladwynne, Malvern, Wayne, Haverford and more.
As a 6 time Best of Houzz winner, we look forward to working with you on your next project.

Completely custom reclaimed timber & stone veneer hood surrounding Thermador 48" professional range and hood insert. Custom distressed rustic cherry cabinetry and honed granite counter tops. Herringbone tile back splash. Reclaimed lumber ceiling and sliding barn door.
Photo by: Tom Martineau (Martineau Design)
Barn Door Designs & Ideas
1































