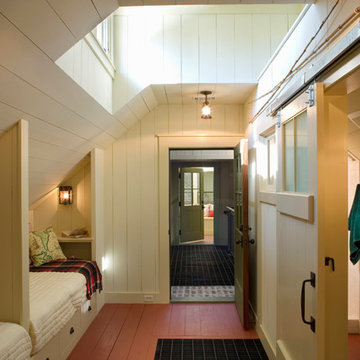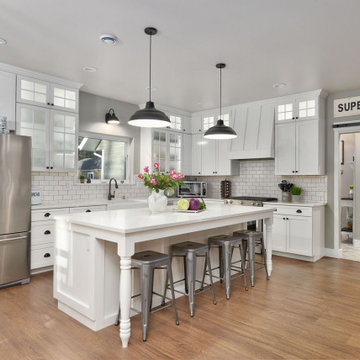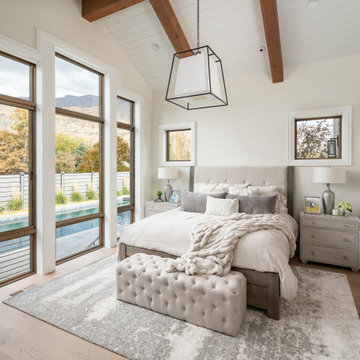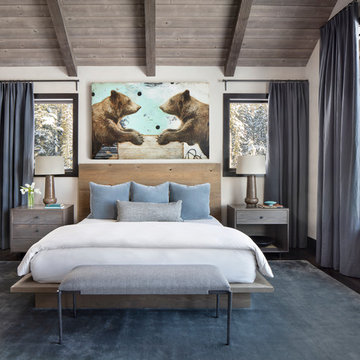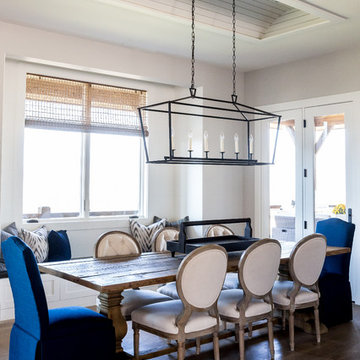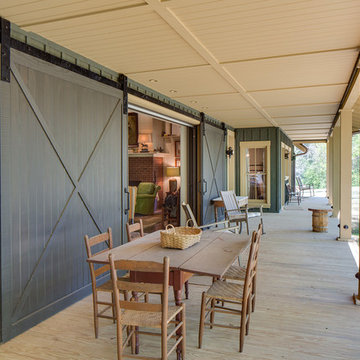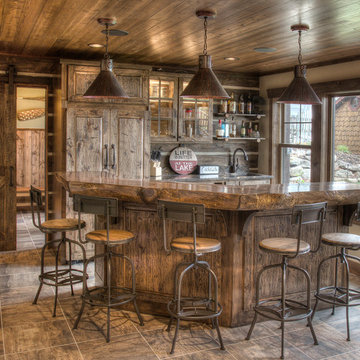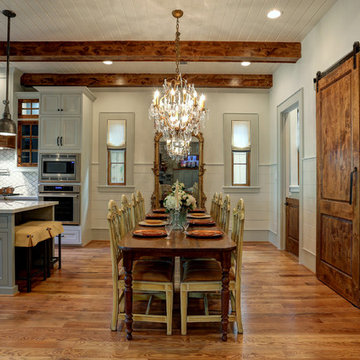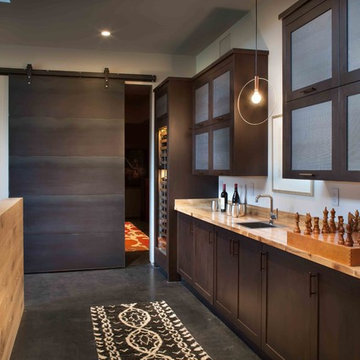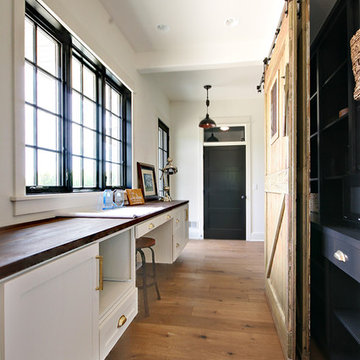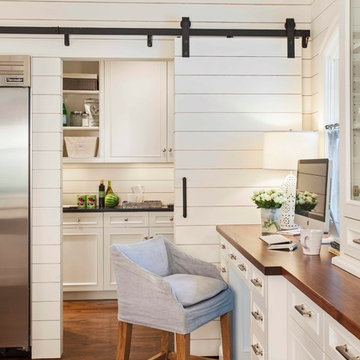664 American Home Design Photos

Light hardwood floors flow from room to room on the first level. Oil-rubbed bronze light fixtures add a sense of eclectic elegance to the farmhouse setting. Horizontal stair railings give a modern touch to the farmhouse nostalgia. Stained wooden beams contrast beautifully with the crisp white tongue and groove ceiling. A barn door conceals a private, well-lit office or homework nook with bespoke shelving.
Find the right local pro for your project

Mudroom featuring custom industrial raw steel lockers with grilled door panels and wood bench surface. Custom designed & fabricated wood barn door with raw steel strap & rivet top panel. Decorative raw concrete floor tiles. View to kitchen & living rooms beyond.
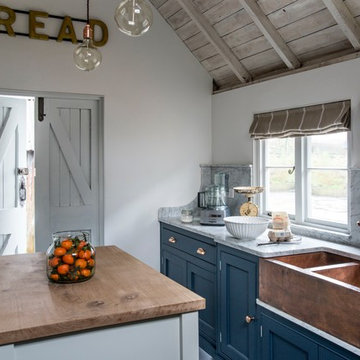
Charterhouse No.4 Kitchen Cupboards. Alderman No.60 Kitchen Table. Bond Street No.219 Kitchen Cabinets Kitchen by Middleton Bespoke Interiors.
664 American Home Design Photos

Ship-lap walls and sliding barn doors add a rustic flair to the kid-friendly recreational space.
1






















