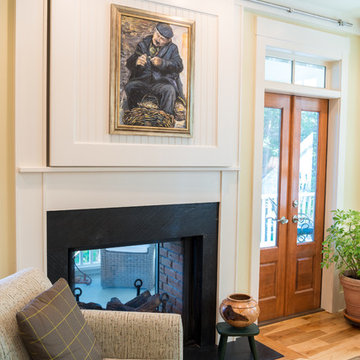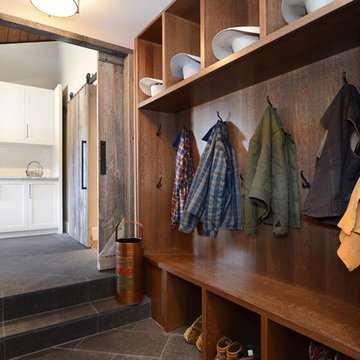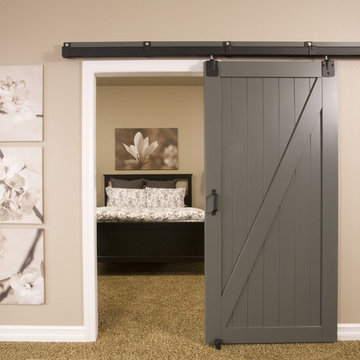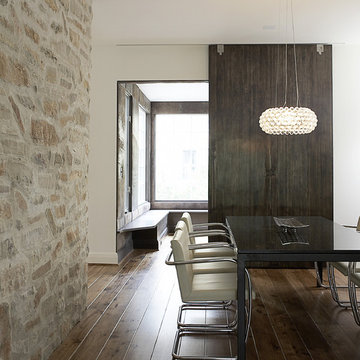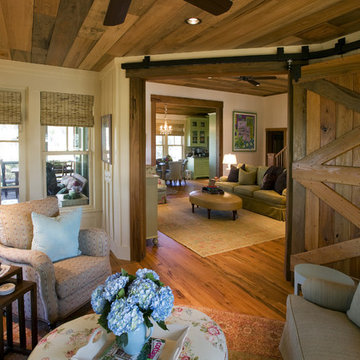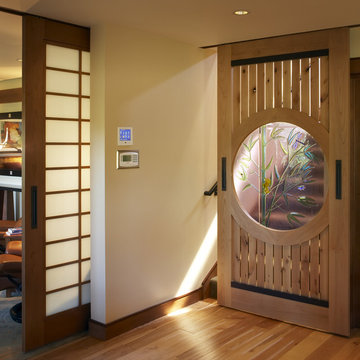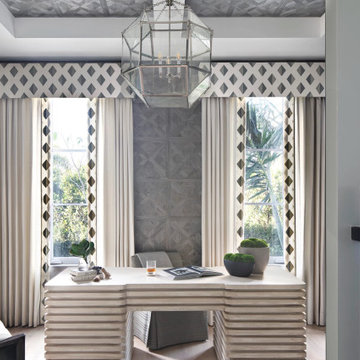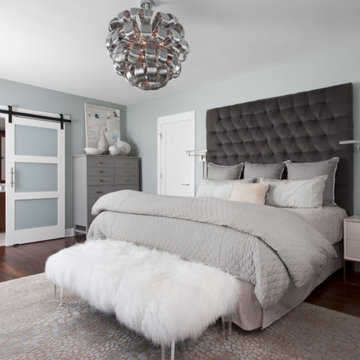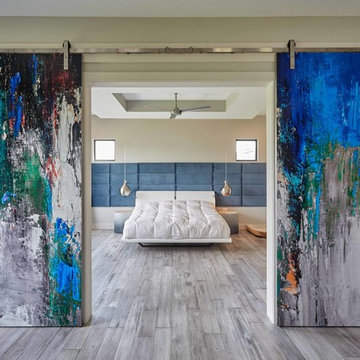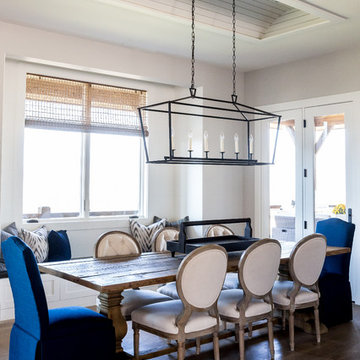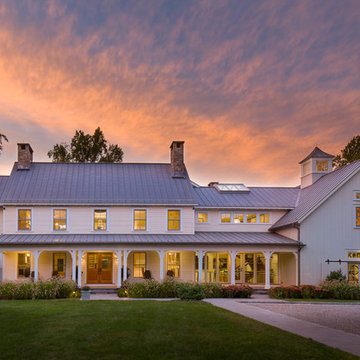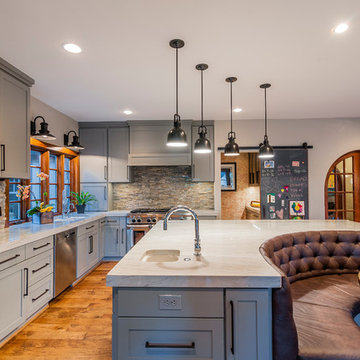Barn Door Designs & Ideas
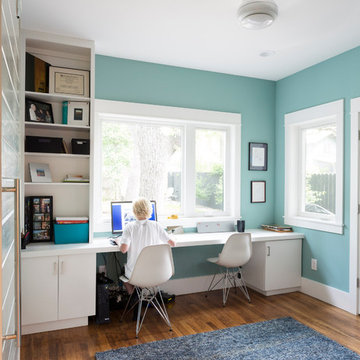
Office with a view of the trees. Wall paint color: "Covington Blue," Benjamin Moore.
Photo by Whit Preston.
Find the right local pro for your project
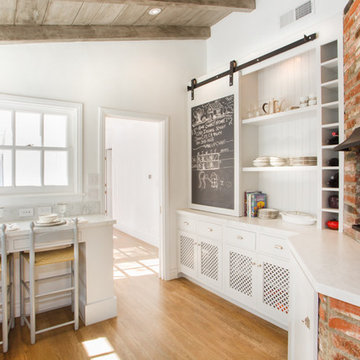
Design and Built by Tal Naor and Thea segal ,Interior Design and decorating Thea segal, Thea home. inc.
Photos by dana Miller
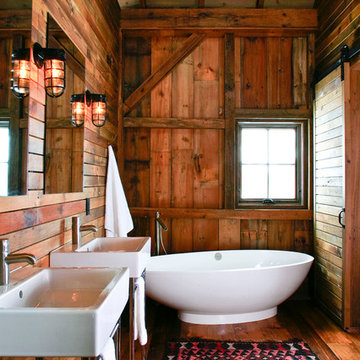
As part of the Walnut Farm project, Northworks was commissioned to convert an existing 19th century barn into a fully-conditioned home. Working closely with the local contractor and a barn restoration consultant, Northworks conducted a thorough investigation of the existing structure. The resulting design is intended to preserve the character of the original barn while taking advantage of its spacious interior volumes and natural materials.
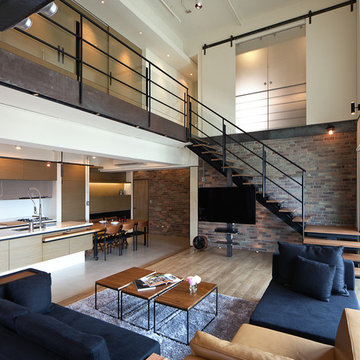
By PMK+designers
http://www.facebook.com/PmkDesigners
http://fotologue.jp/pmk
Designer: Kevin Yang
Project Manager: Hsu Wen-Hung
Project Name: Lai Residence
Location: Kaohsiung City, Taiwan
Photography by: Joey Liu
This two-story penthouse apartment embodies many of PMK’s ideas about integration between space, architecture, urban living, and spirituality into everyday life. Designed for a young couple with a recent newborn daughter, this residence is centered on a common area on the lower floor that supports a wide range of activities, from cooking and dining, family entertainment and music, as well as coming together as a family by its visually seamless transitions from inside to outside to merge the house into its’ cityscape. The large two-story volume of the living area keeps the second floor connected containing a semi-private master bedroom, walk-in closet and master bath, plus a separate private study.
The integrity of the home’s materials was also an important factor in the design—solid woods, concrete, and raw metal were selected because they stand up to day to day needs of a family’s use yet look even better with age. Brick wall surfaces are carefully placed for the display of art and objects, so that these elements are integrated into the architectural fabric of the space.
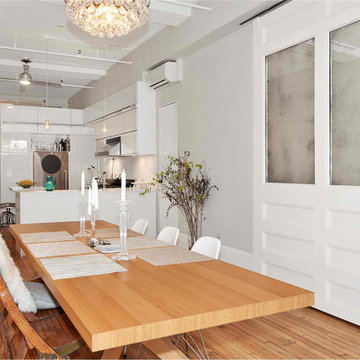
this kitchen is in a large open loft. this white on white kitchen was created with white glass upper cabinets, white lacquer lower cabinets, and blizzard caesarstone counters. Stainless steel appliances and island cabinets add some contrast. a library ladder rail traverses the entire kitchen to enable access to the top level of cabinets giving the kitchen quite a bit of extra storage. in the center of the kitchen is a movable island on lockable casters. the counter of the island overhangs the cabinetry allowing two stools to be used, creating an eat-in kitchen. a dining area with a glass drop chandelier are in the forefront of the kitchen. an old door that was present before the loft conversion was put on sliders and the glass was replaced with antique mirror. the door slides to conceal a secondary access door.
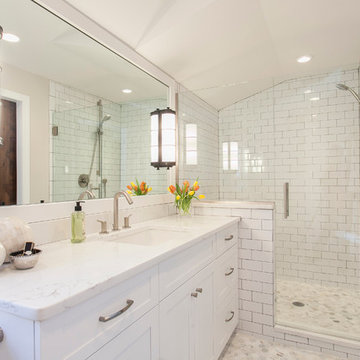
Brushed nickel fixtures including a handheld shower head and slide bar bring this master bath up to 21st century standards. By taking over the closet area we were able to give this couple the beautiful shower space they desired. Rounding out the room is a pair of oil rubbed bronze light fixtures and barn doors that warm up the otherwise white space with old world charm. Photo by Chrissy Racho.
Barn Door Designs & Ideas
11



















