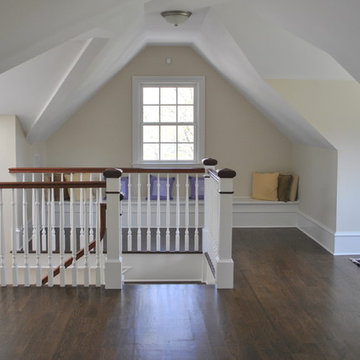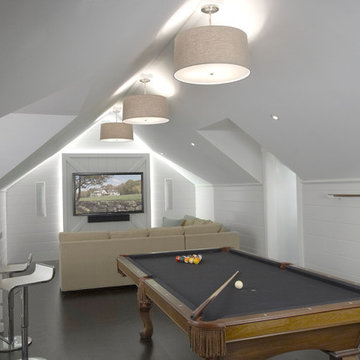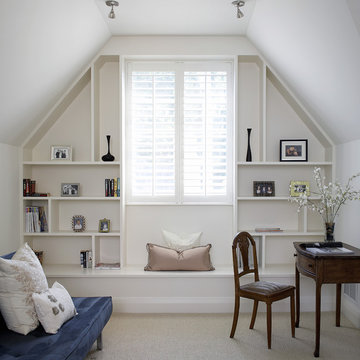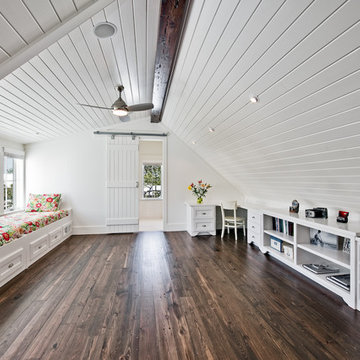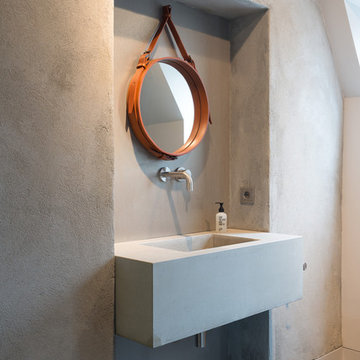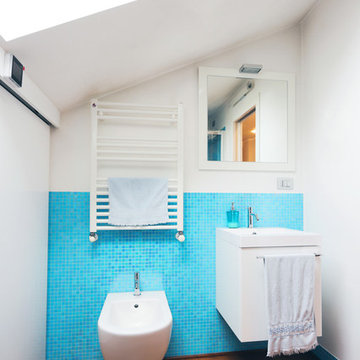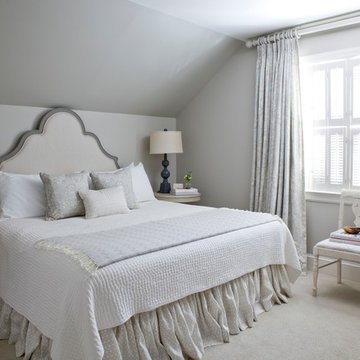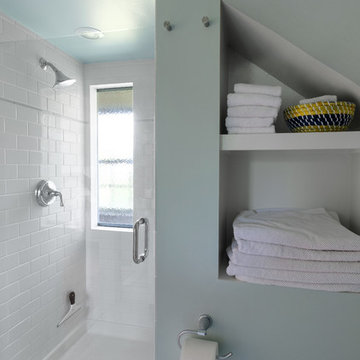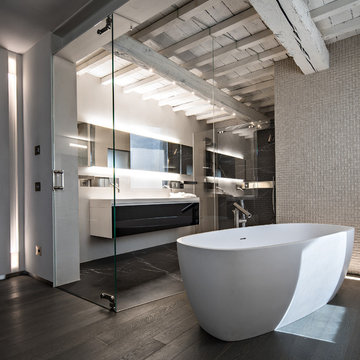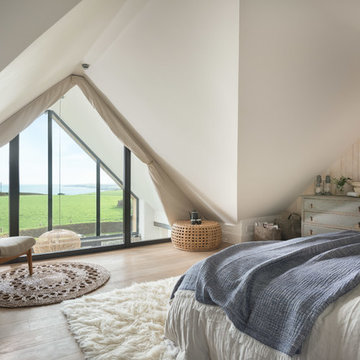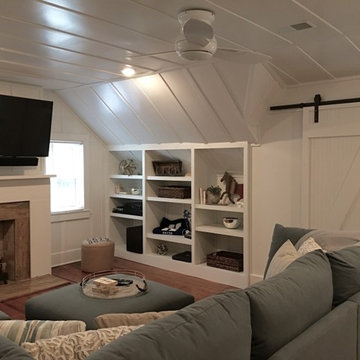Attic Designs & Ideas
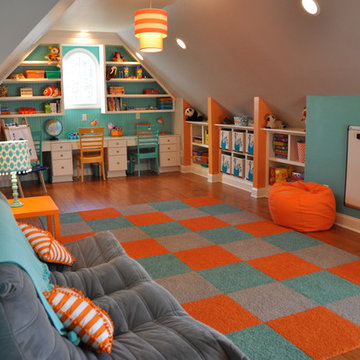
Upstairs attic space converted to kids' playroom, equipped with numerous built-in cubbies, shelves, desk space, window seat, walk-in closet, and two-story playhouse.
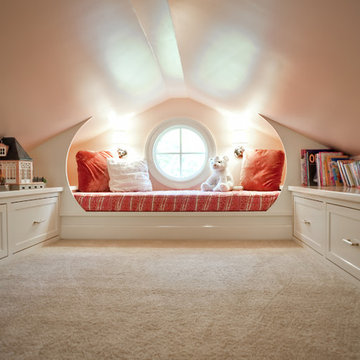
Two of the childrens' bedrooms had existing unused attic spaces adjacent. We added a round window to the end wall in both, and finished out the spaces to be secret pint-sized playrooms. A custom daybed and built in drawers and shelves create a boat-like feel that is a perfect child's haven.
Photo by Andrew Hyslop
Find the right local pro for your project
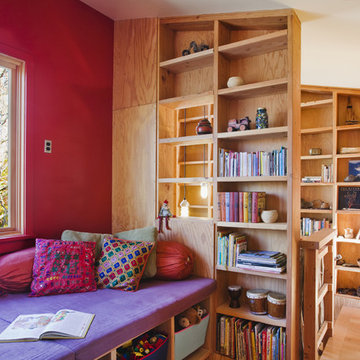
A built-in bench off the upper hall marks the entry below. Exposed framing maximizes the storage and display possibilities.
© www.edwardcaldwellphoto.com
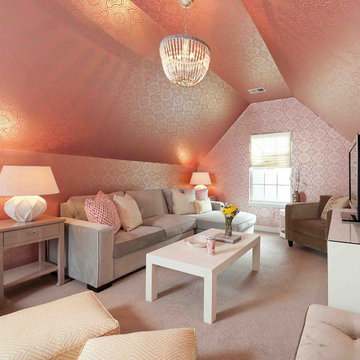
In this space the FROG (finished room over garage) was used to create a fun room where client could relax and read or watch a movie, but also for close friends to gather and hand out.
Chris Smith http://chrisandcamiphotography.com
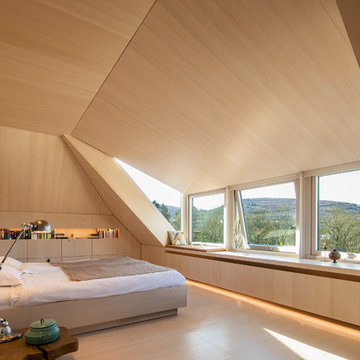
Individueller Dachausbau, die Einbaumöbel in den Dachschrägen, die Decken-, Wand- und Bodenverkleidungen wurde aus spezialgefertigten Holzplatten aus Esche ausgeführt. Der komplette Dachausbau ist aus einem einzigen Material, einer Esche-Holzplatte gefertigt. Dadurch wurde ein ruhiger, minimalistisch wirkender Schlafraum und "Rückzugsort" geschaffen.
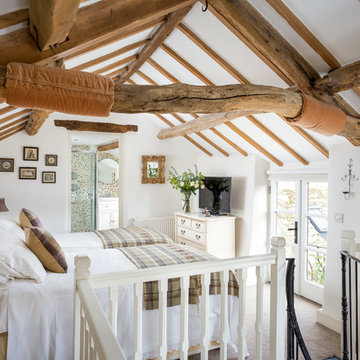
Oliver Grahame Photography - shot for Character Cottages.
This is a 3 bedroom cottage to rent in Stow-on-the-Wold that sleeps 6+2.
For more info see - www.character-cottages.co.uk/all-properties/cotswolds-all/bag-end
Attic Designs & Ideas
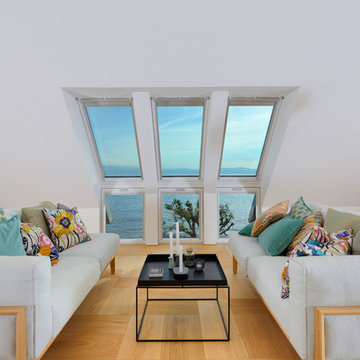
Projekt von Baufritz
Highlight ist auch das Atelier im Dachgeschoss. Für Tageslicht unter den Dachschrägen sorgen in Reihe angeordnete, energieautarke Solar-Dachflächenfenster mit zusätzlichen Senkrechtverglasungen im unteren Wandbereich.
8




















