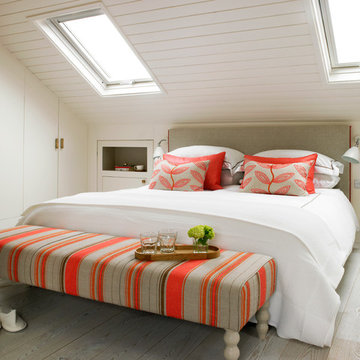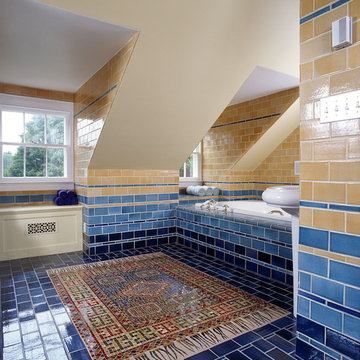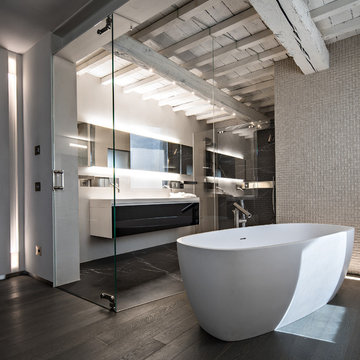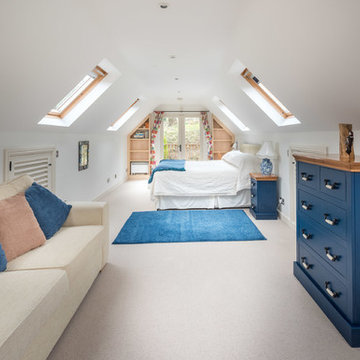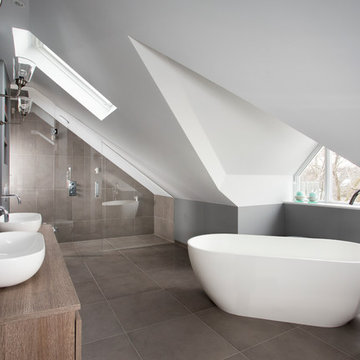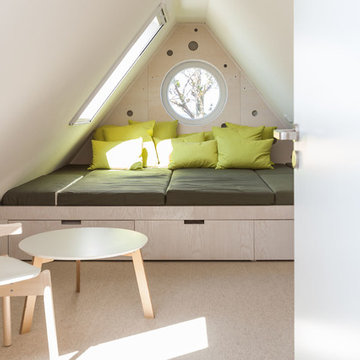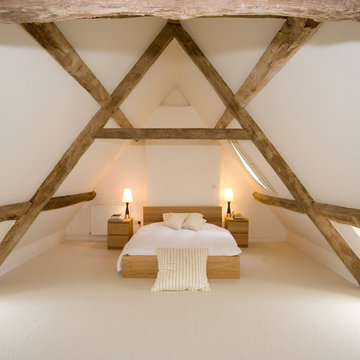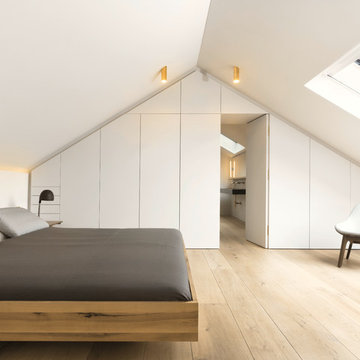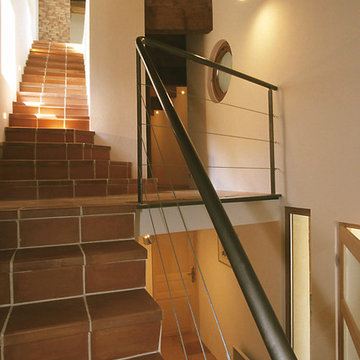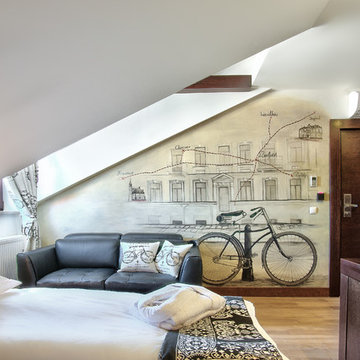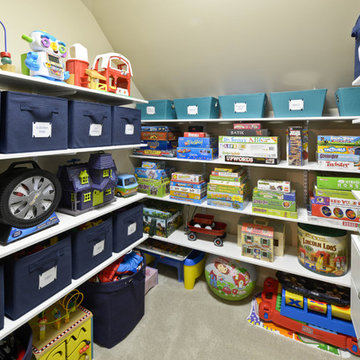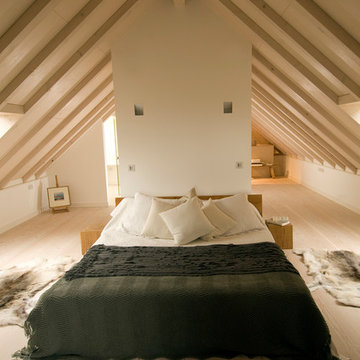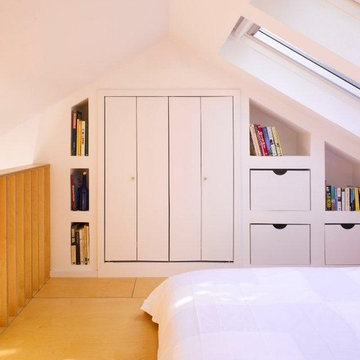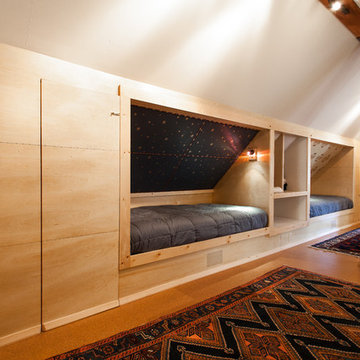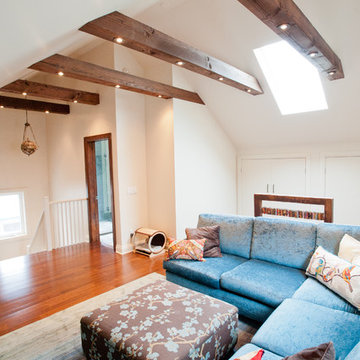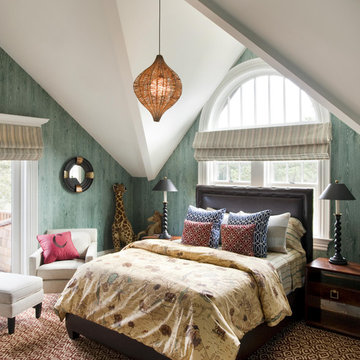355 Contemporary Home Design Photos
Find the right local pro for your project
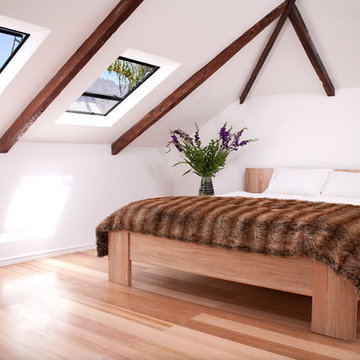
Shelley Hewitt Interiors by One Design Interior Collective
Adriaan Louw Photography
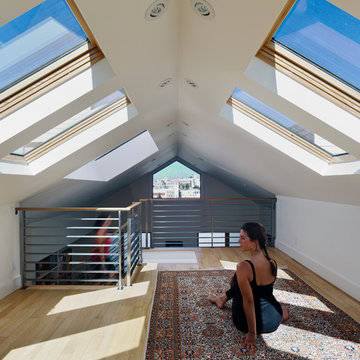
Attic space becomes yoga space with view of Dolores Park and lots of natural light.
bruce damonte
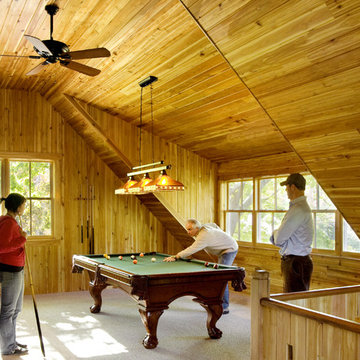
Jacob Lilley Architects
Location: Lincoln, MA, USA
A traditional Cape Home serves as the backdrop for the addition of a new two story garage. The design and scale remain respectful to the proportions and simplicity of the main house. In addition to a new two car garage, the project includes first level mud and laundry rooms, a family recreation room on the second level, and an open stair providing access from the existing kitchen. The interiors are finished in a tongue and groove cedar for durability and its warm appearance.
355 Contemporary Home Design Photos
1



















