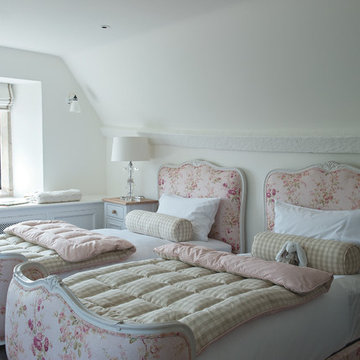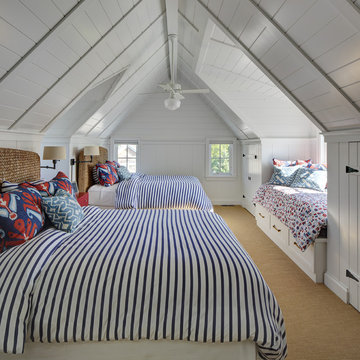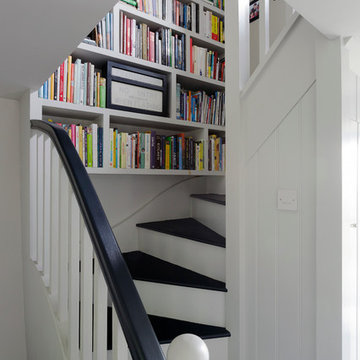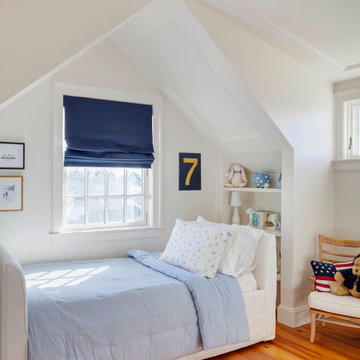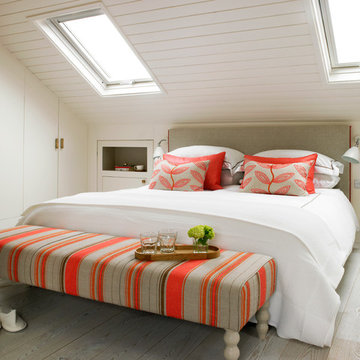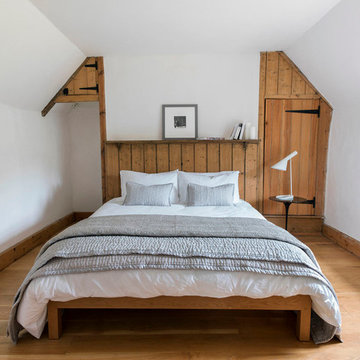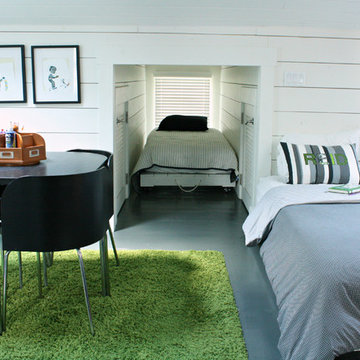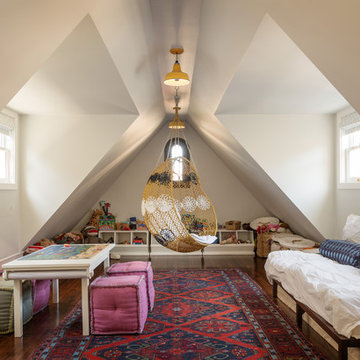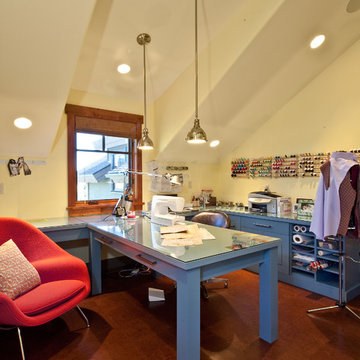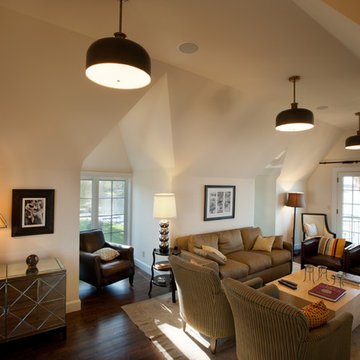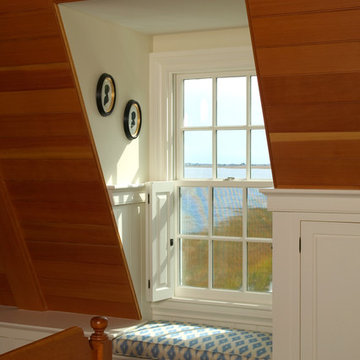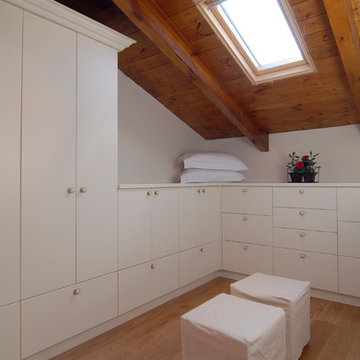Attic Designs & Ideas
Find the right local pro for your project

Jason Fowler - Sea Island Builders - This was an unfinished attic before Sea Island Builders performed the work to transform this attic into a beautiful, multi-functional living space equipped with a full bathroom on the third story of this house.

Photo by Alan Tansey
This East Village penthouse was designed for nocturnal entertaining. Reclaimed wood lines the walls and counters of the kitchen and dark tones accent the different spaces of the apartment. Brick walls were exposed and the stair was stripped to its raw steel finish. The guest bath shower is lined with textured slate while the floor is clad in striped Moroccan tile.
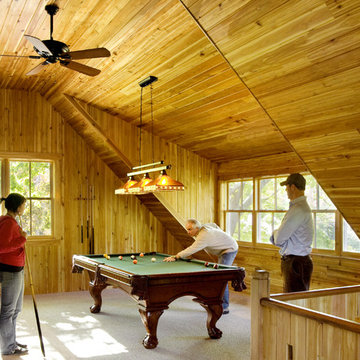
Jacob Lilley Architects
Location: Lincoln, MA, USA
A traditional Cape Home serves as the backdrop for the addition of a new two story garage. The design and scale remain respectful to the proportions and simplicity of the main house. In addition to a new two car garage, the project includes first level mud and laundry rooms, a family recreation room on the second level, and an open stair providing access from the existing kitchen. The interiors are finished in a tongue and groove cedar for durability and its warm appearance.

Architect: Joan Heaton Architects
Builder: Silver Maple Construction
Attic Designs & Ideas
5



















