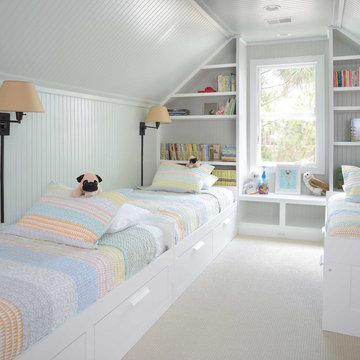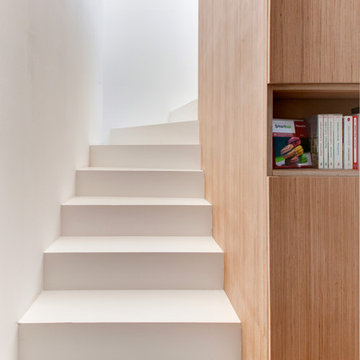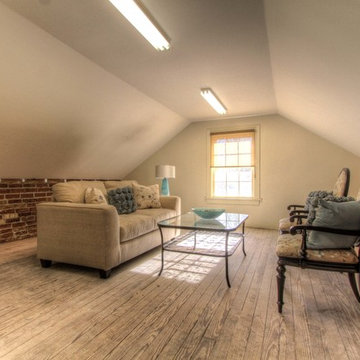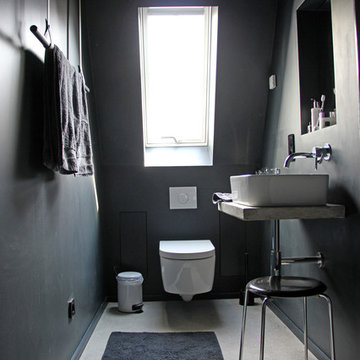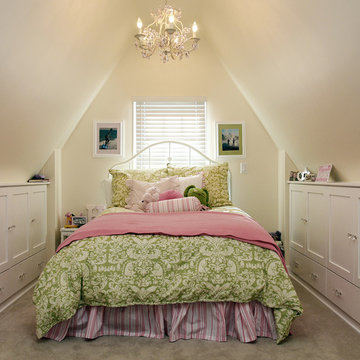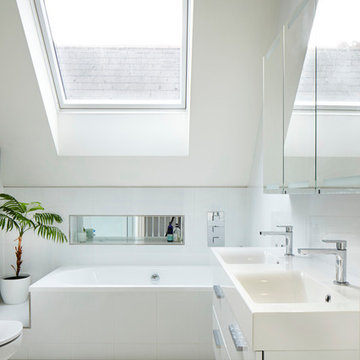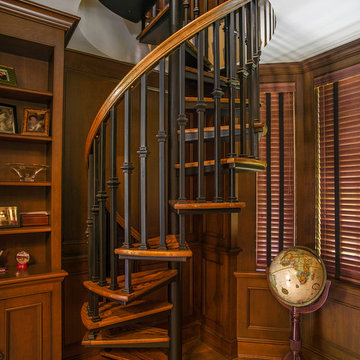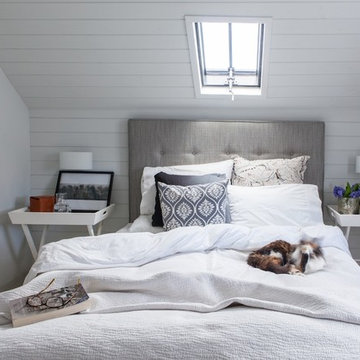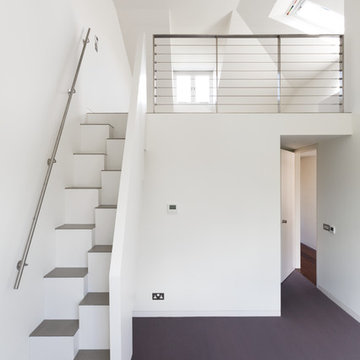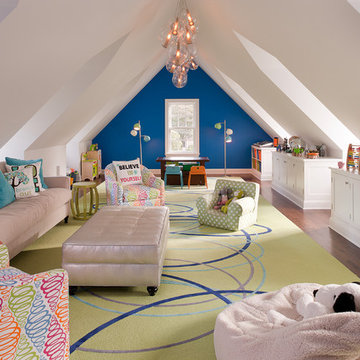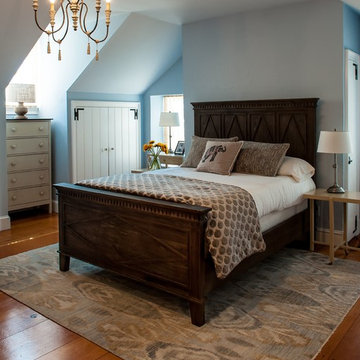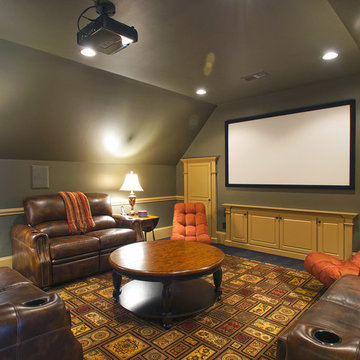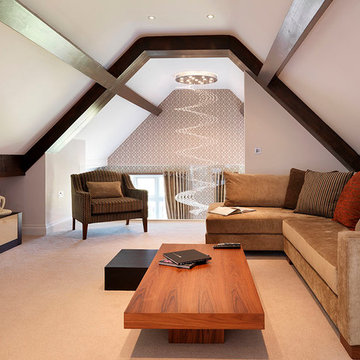Attic Designs & Ideas

This hallway was part of a larger remodel of an attic space which included the hall, master bedroom, bathroom and nursery. Painted a brilliant white and borrowing light from the frosted, glass inset nursery and bedroom doors, this light hardwood space is lined on one side with custom, built-in storage. Making the most of the sloping eave space and pony wall, there is room for stacking, hanging and multiple drawer depths, very versatile storage. The cut-out pulls and toe-kick registers keep the floor and walkway clear of any extrusions. The hall acts as an extension of the bedrooms, with the narrow bench providing a resting place while getting ready in the morning.
All photos: Josh Partee Photography
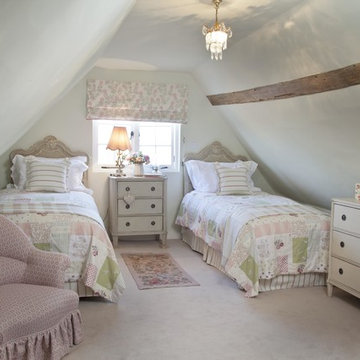
Patchwork quilts and stripy scatter cushions lend a soft, feminine look to this guest bedroom.
Find the right local pro for your project
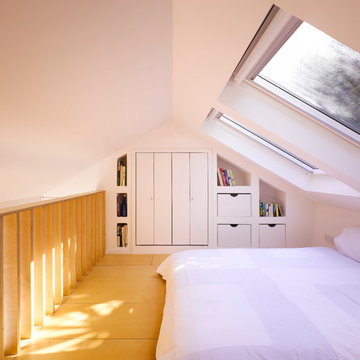
'Cottage Cubed' - remodel of a 25sqm fisherman's cottage. A large plywood cube of storage was constructed. The top of which is a sleeping platform. The faces of the cube are the staircase and kitchen. The interior of the cube contains a bathroom and utility. Cottage Cubed was completed in 2012 by DMVF Architects. www.dmvf.ie. Photos by Ros Kavanagh.
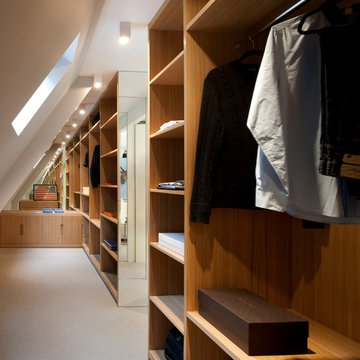
Clever layout design under the sloping roof allowed for the building of a 5 metre long walk-in wardrobe and shelving. The clever use of mirror emphasises the sleek design.
Photographer: Philip Vile
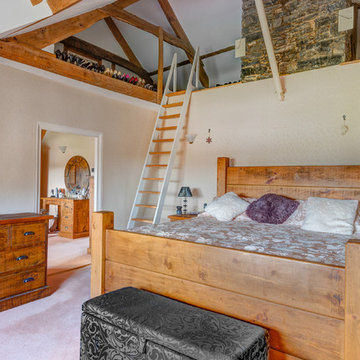
Beautiful South Devon Smallholding, with a traditional stone-built farmhouse and barns - interior shot showing the Master Bedroom with southerly views and mezzanine floor. Colin Cadle Photography, Photo Styling Jan

The full bathroom is complete with a "his and hers" style vanity. One of the most distinct textures, the exposed stonework, is visible in both the bedroom and bathroom area.
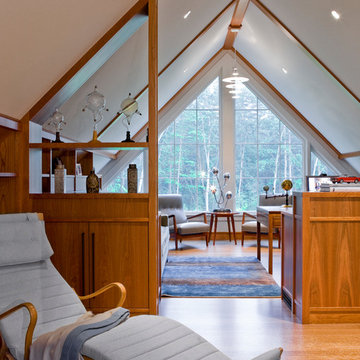
The study provides another place for quiet retreat in this home. Paul Reidt designed the millwork, shelving, and cabinetry. More views of this home are on architect Ruth Bennet's website: http://www.ruthbennettassociates.com/ and on interior designer Susan Acton's website: http://www.susanbactoninteriors.com/. A wonderful collaboration! Millwork Design: Paul Reidt / Architect: RBA Architecture / Interior Design: Susan B. Acton Interiors / Photography: Michael J. Lee
Attic Designs & Ideas
7
