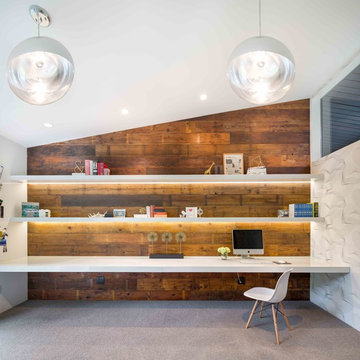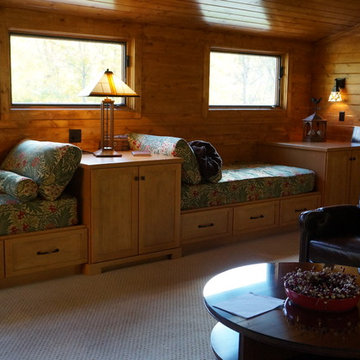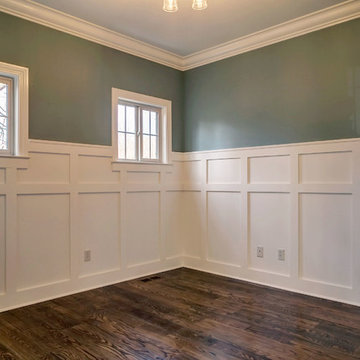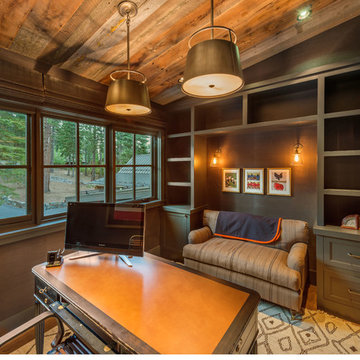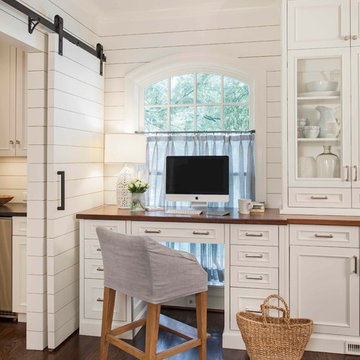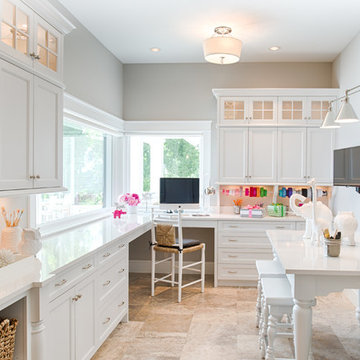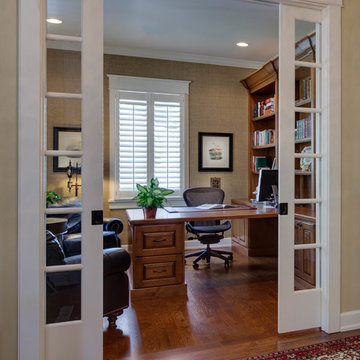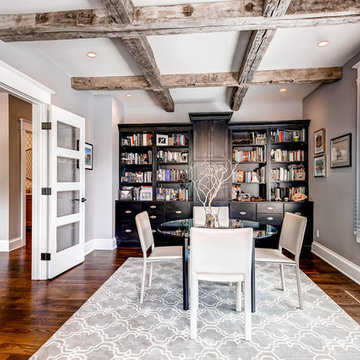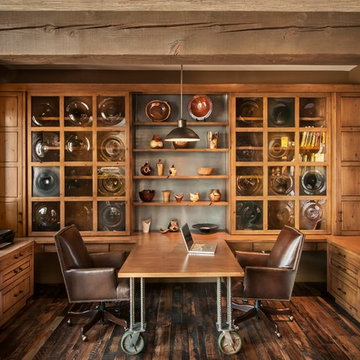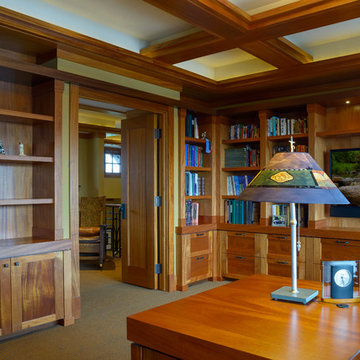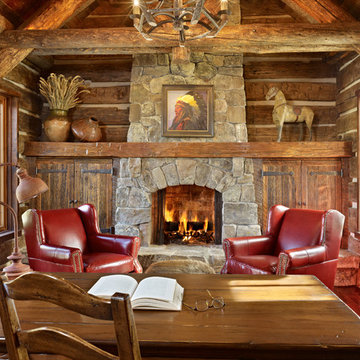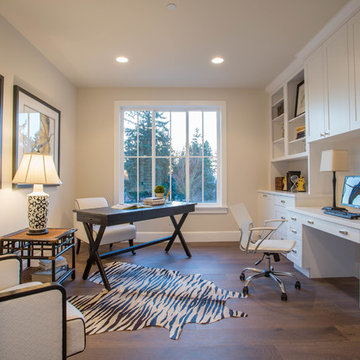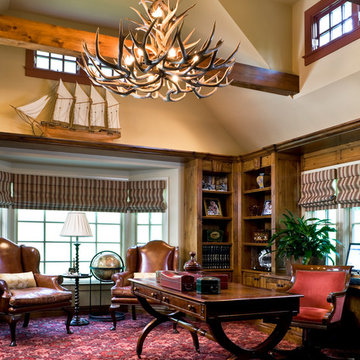78,380 American Home Office Design Ideas
Sort by:Popular Today
161 - 180 of 78,380 photos
Item 1 of 2
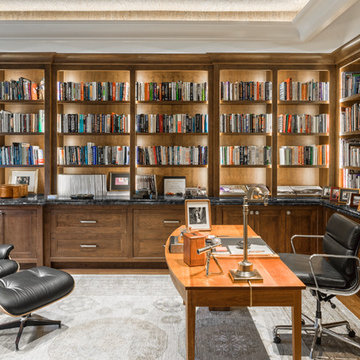
Custom cabinets - stained wood - cherry wood - modern
Home office - LED strip lighting - wood desk - bookshelves -
Architect - The MZO Group / Photographer - Greg Premru
Find the right local pro for your project
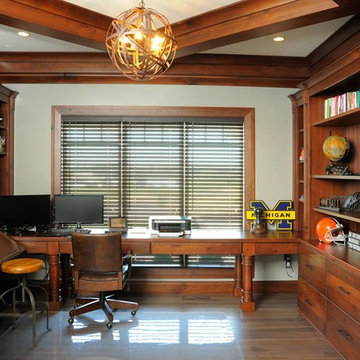
Jim Celuch
Traditional and classic elements combine to create contemporary styling. Built-ins and unique woodwork add character and multi-functionality to 'away' space.
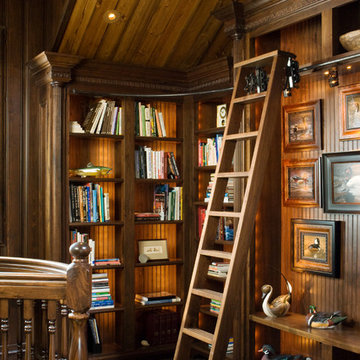
The rolling library ladder allows for easier accessibility to top shelves, and incorporates some old world elements that really makes this space feel timeless.
Architectural services provided by: Kibo Group Architecture (Part of the Rocky Mountain Homes Family of Companies)
Photos provided by: Longviews Studios
Construction services provided by: Malmquist Construction.
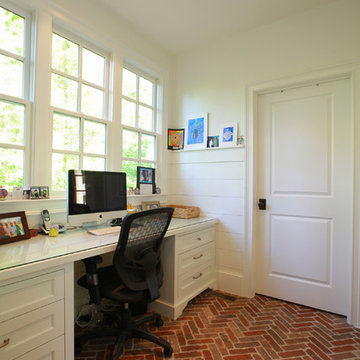
Second office space just off the butler's pantry and laundry room.
Matt Terry, Mega Home Tours
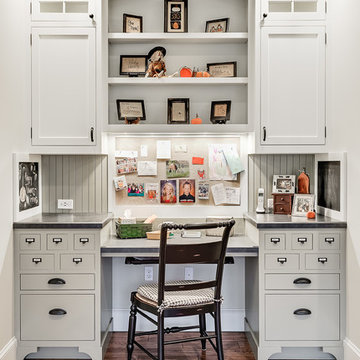
Here is the built in desk area with open shelves, library drawers and a custom bulletin board to make organization a breeze.
Photo courtesy of Neil Kelly--Aaron Ziltener
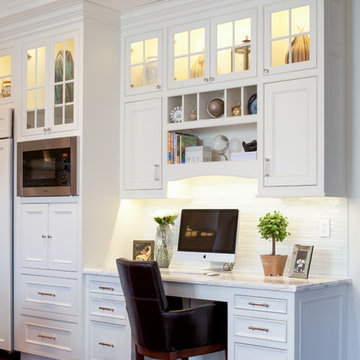
Built-in work station in open concept kitchen and dining room remodel.
Custom white cabinets with glass front doors and built-in lighting. Custom storage nooks and hidden electrical outlets. Hardwood floors, white trim and copper coffered ceiling.
78,380 American Home Office Design Ideas
9
