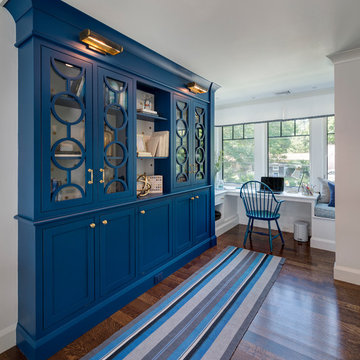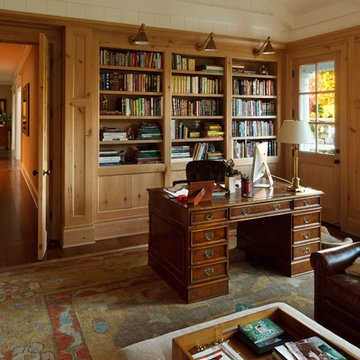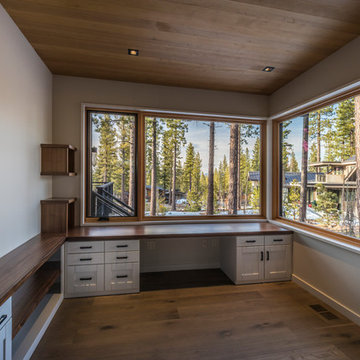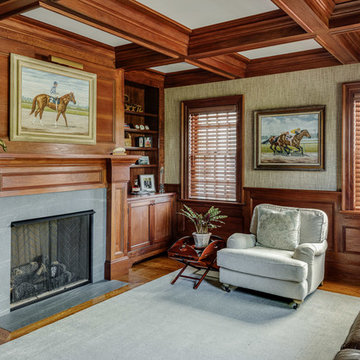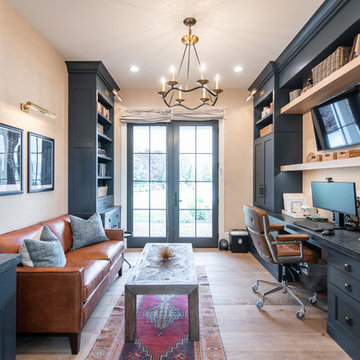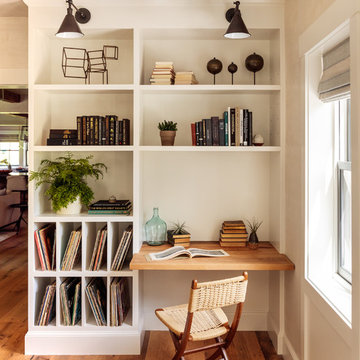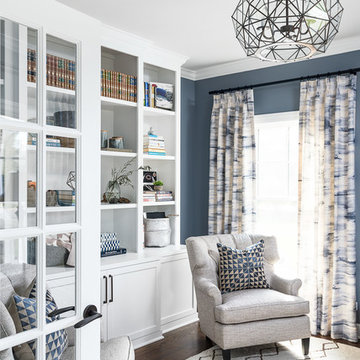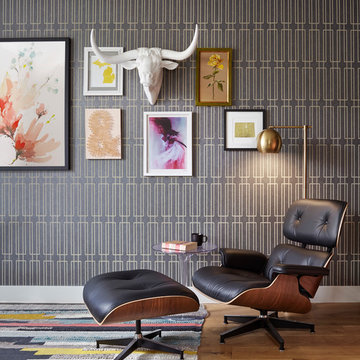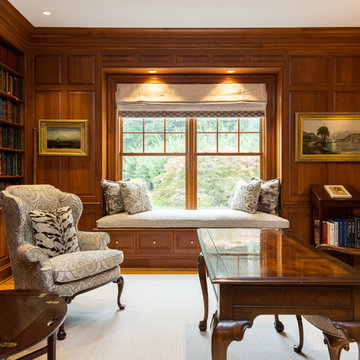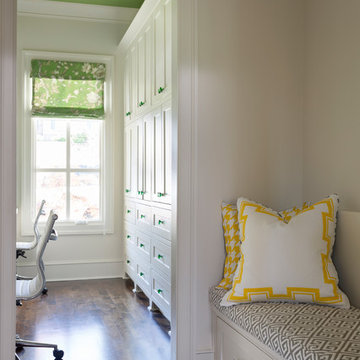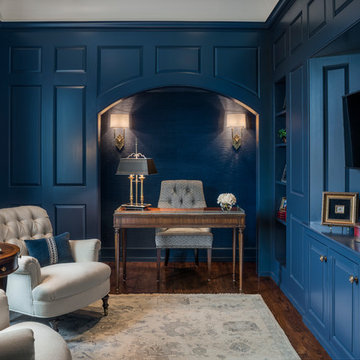78,391 American Home Office Design Ideas
Sort by:Popular Today
81 - 100 of 78,391 photos
Item 1 of 2
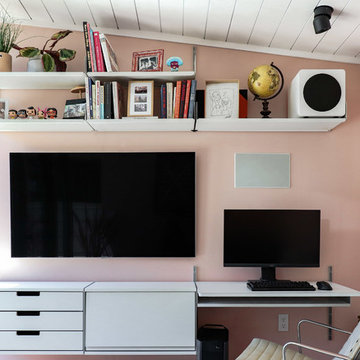
A little over a year ago my retaining wall collapsed by the entrance to my house bringing down several tons of soil on to my property. Not exactly my finest hour but I was determined to see as an opportunity to redesign the entry way that I have been less than happy with since I got the house.
I wanted to build a structure together with a new wall I quickly learned it required foundation with cement caissons drilled all the way down to the bedrock. It also required 16 ft setbacks from the hillside. Neither was an option for me.
After much head scratching I found the shed building ordinance that is the same for the hills that it is for the flatlands. The basics of it is that everything less than 120 ft, has no plumbing and with electrical you can unplug is considered a 'Shed' in the City of Los Angeles.
A shed it is then.
This is lead me the excellent high-end prefab shed builders called Studio Shed. I combined their structure with luxury vinyl flooring from Amtico and the 606 Universal Shelving System from Vitsoe. All the interior I did myself with my power army called mom and dad.
I'm rather pleased with the result which has been dubbed the 'SheShed'
Find the right local pro for your project
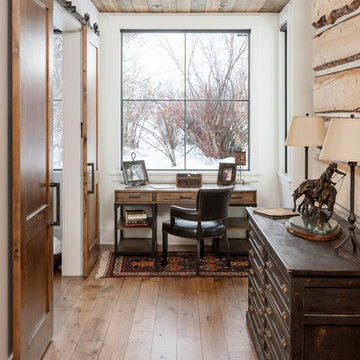
wood barn doors, double barn doors, cabin, wood chest, country home, custom home, mountain home, natural materials,

French Manor
Mission Hills, Kansas
This new Country French Manor style house is located on a one-acre site in Mission Hills, Kansas.
Our design is a traditional 2-story center hall plan with the primary living areas on the first floor, placing the formal living and dining rooms to the front of the house and the informal breakfast and family rooms to the rear with direct access to the brick paved courtyard terrace and pool.
The exterior building materials include oversized hand-made brick with cut limestone window sills and door surrounds and a sawn cedar shingle roofing. The Country French style of the interior of the house is detailed using traditional materials such as handmade terra cotta tile flooring, oak flooring in a herringbone pattern, reclaimed antique hand-hewn wood beams, style and rail wall paneling, Venetian plaster, and handmade iron stair railings.
Interior Design: By Owner
General Contractor: Robert Montgomery Homes, Inc., Leawood, Kansas
78,391 American Home Office Design Ideas
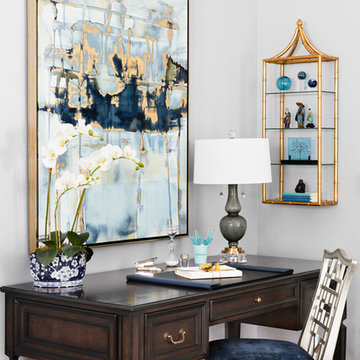
A traditional desk accented with gold hardware stands in one corner of this serene master bedroom. A charcoal grey glass lamp illuminates the desk and is joined by a silverleaf Chippendale chair covered in navy crushed velvet. On the wall hangs a large gold-framed abstract artwork in shades of aqua, navy, gold and ivory. A wall shelf with pagoda top hangs on an adjacent wall, displaying Asian accessories in aqua and turquoise. Light gray walls with white trim contrast with the depth of the walnut stained hardwood floor.
Carter Tippins Photography
5
