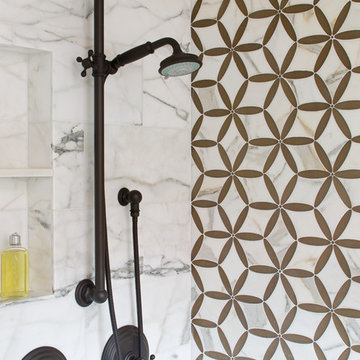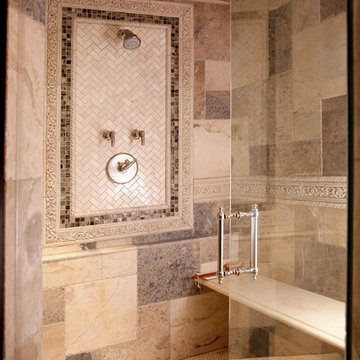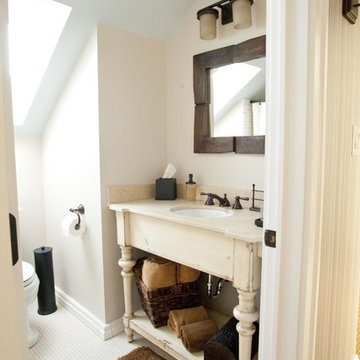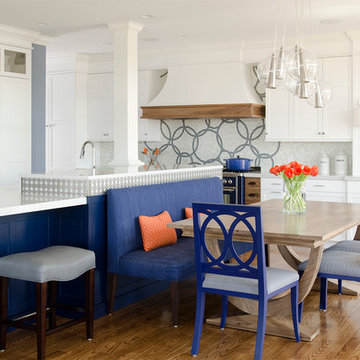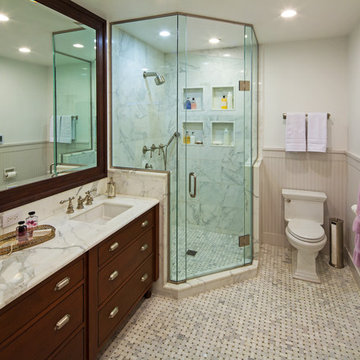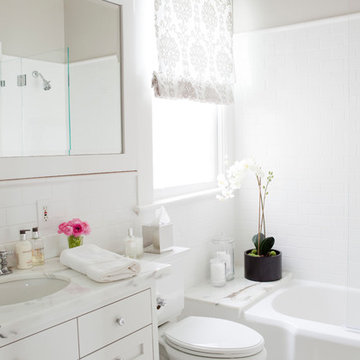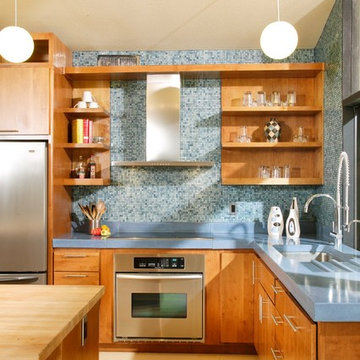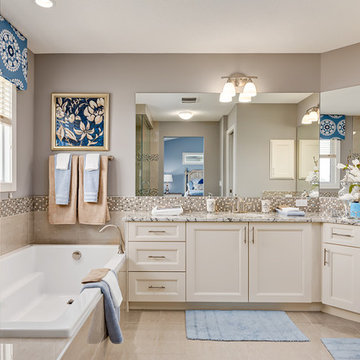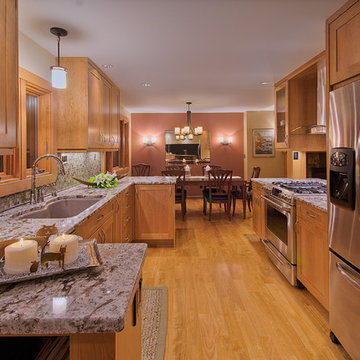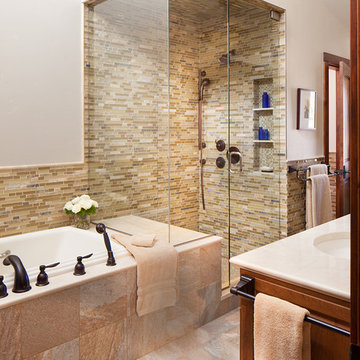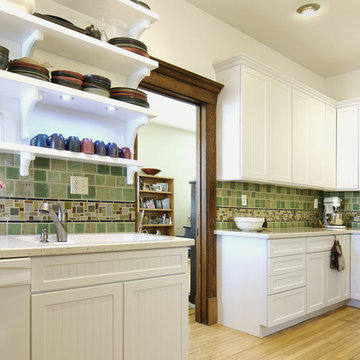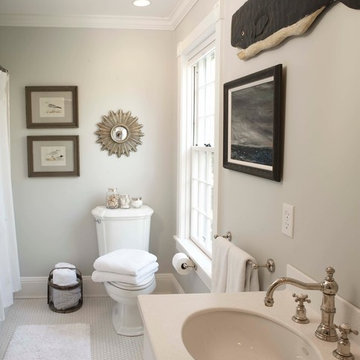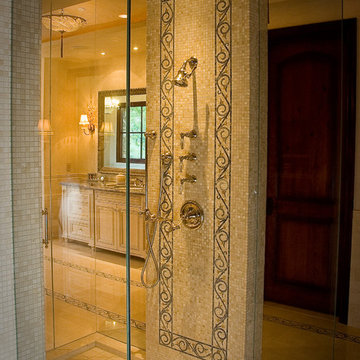509 American Home Design Photos
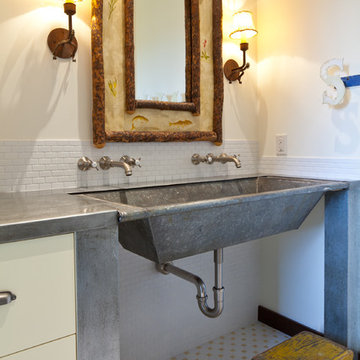
Retro tiled bathroom with custom sink and wood and trout mirror frame.
Location: Jackson Hole, WY
Project Manager: Mark S. Dalby
Superintendent: Matthew C. Niska
Architect: Gilday Architects
Photographer: David Agnello Photography
Interior Designer: Tayloe Piggot
Find the right local pro for your project
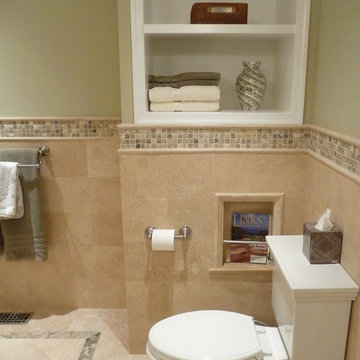
Classic Travertine
Mocha Onyx Travertine
Photo Courtesy of Creative Remodeling and Design
http://creativerd.com/
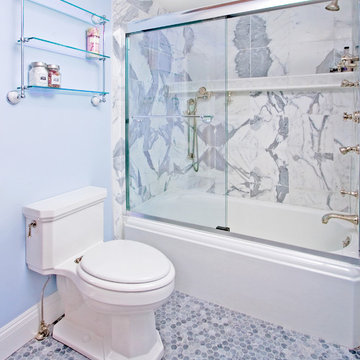
This jewel box bath features gloriously variegated stone. Such stone can be very challenging to work with - this designer spent more than two full days specifying where each and every piece would go to create the flowing naturalistic patterns you see here.
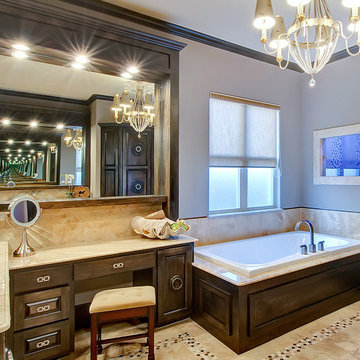
This master bath incorporates both elements of tradition and flair for the modern. The maple cabinetry at the vanity cabinets features a valance over the mirror with mini-can lighting. Under the mirror is a deco shelf that completes the frame for the mirror.
The jetted tub is filled with natural light and is wrapped in tile and maple trim.
The shower, which features 3 shower heads, has a custom built LED cylinder light in the center of the ceiling. A rain-water shower heads extends through the center of the cylinder. LED lighting lights the interior of the cylinder spilling multiple colors of light through the plexiglass bottom.
Interior Design by Elaine Williamson
Photo by Charles Lauersdorf - Imagery Intelligence
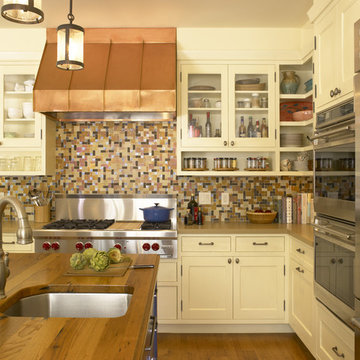
Complete remodel of a historical Presidio Heights pueblo revival home—originally designed by Charles Whittlesey in 1908. Exterior façade was reskinned with historical colors but the original architectural details were left intact. Work included the excavation and expansion of the existing street level garage, seismic upgrades throughout, new interior stairs from the garage level, complete remodel of kitchen, baths, bedrooms, decks, gym, office, laundry, mudroom and the addition of two new skylights. New radiant flooring, electrical and plumbing installed throughout.
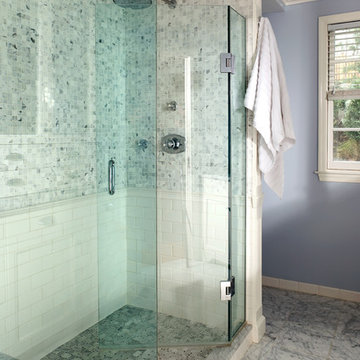
An open plan within a traditional framework was the Owner’s goal - for ease of entertaining, for working at home, or for just hanging out as a family. We pushed out to the side, eliminating a useless appendage, to expand the dining room and to create a new family room. Large openings connect rooms as well as the garden, while allowing spacial definition. Additional renovations included updating the kitchen and master bath, as well as creating a formal office paneled in stained cherry wood.
Photographs © Stacy Zarin-Goldberg
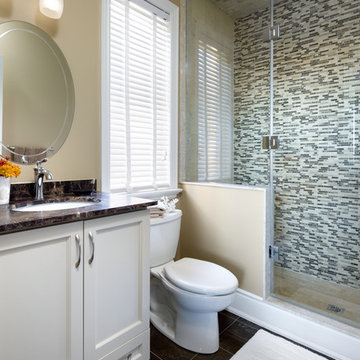
Jane Lockhart's beautifully designed luxury model home for Kylemore Communities.
Photography, Brandon Barré
509 American Home Design Photos
10



















