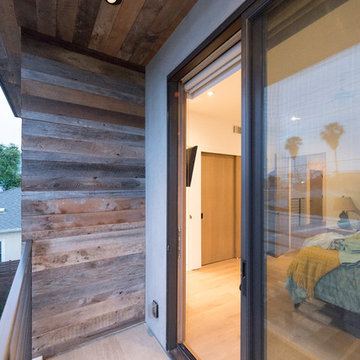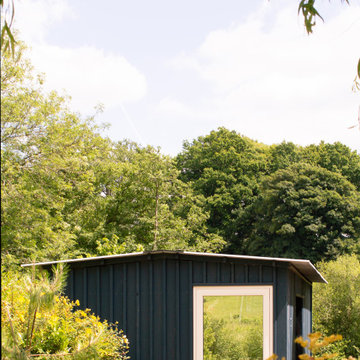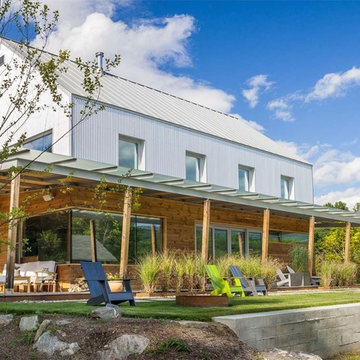Aluminium Composite Panel Cladding Designs & Ideas
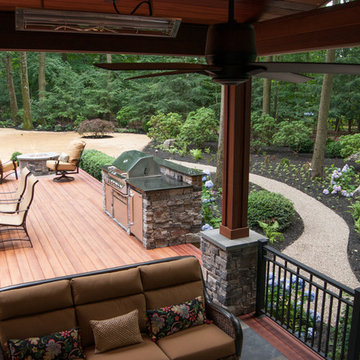
This deck once a dream has emerged as additional outdoor living space and now represents a significant increase to property value. Outdoor living space has become todays must-have. This design features Zuri Premium Decking by Royal, the latest maintenance free PVC with the look of Ipe hardwood. A gas fire feature accented with EP Henry Stone over a base of Belgard African Tile, is integrated into the deck area. Adjacent, is a gourmet kitchen accented in stone and granite, flanked by an ample seating area for entertainment.
Highlighting the design is a stunning covered structure with a tiger wood ceiling, supported by a pair of detailed columns on 36” stone bases joined by custom powder coated aluminum rails. The covered area decked in Belgard Tile, features an outdoor entertainment centers that includes a Flat Screen TV with a Sound Systems mounted on an Ipe and Mahogany Paneled Wall. A built-in Heater and Ceiling Fan transform this space for comfort and an expanded season of enjoyment. An LED Lighting Design extends enjoyment into the evening hours.
A project of this scope requires a Deck Professional specializing in all the elements that make up an Outdoor Design. Designing and Building an Outdoor Living Area like this one requires expert techniques and a vast awareness of materials. DeckRemodelers takes ownership of every project that they handle incorporating all these elements into a turnkey delivery for the client concept-to-completion.
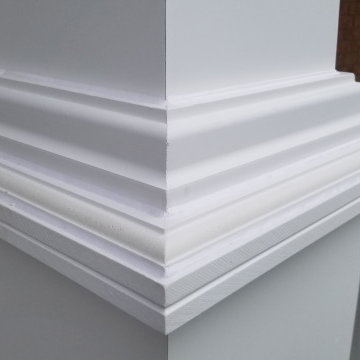
Take a look at the striking porch columns and railing we designed and built for this customer!
The PVC columns are supplied by Prestige DIY Products and constructed with a combination of a 12"x12"x40" box, and a 9" to 6" tapered column which sits on the box. Both the box and tapered column are plain panel and feature solid crown moulding trim for an elegant, yet modern appearance.
Did you know our PVC columns are constructed with no visible fasteners! All trim is secured with highly durable PVC glue and double sided commercial grade tape. The column panels themselves are assembled using Smart Lock™ corner technology so you won't see any overlapping sides and finishing nails here, only perfectly mitered edges! We also installed solid wood blocking behind the PVC columns for a strong railing connection.
The aluminum railing supplied by Imperial Kool Ray is the most popular among new home builders in the Ottawa area and for good reason. It’s ease of installation, strength and appearance makes it the first choice for any of our customers.
We were also tasked with replacing a rather transparent vinyl fence with a more traditional solid panel to provide additional privacy in the backyard.
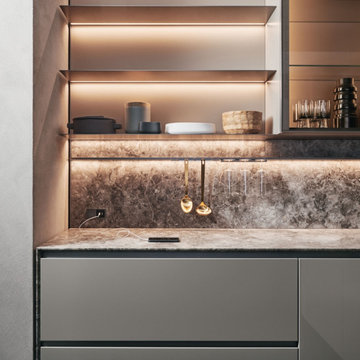
Prime is designed to express the full potential of a kitchen featuring recessed opening. It comes in a range of different compositions designed to meet the most sophisticated aesthetic demands. The finger recess runs seamlessly the length and breadth of the product and ends on the side panels, an alternative solution to the finished sides, offering ample scope for personalization. The Prime door is shaped at the top at 45° to make opening simpler and more ergonomic. The project also presents a new glass door for wall units and Flair columns, both lit with concealed LED profiles in the sides of the units, and the new Wing system with tapered aluminium shelves. The Prime snack bar completes the composition, with a titan and pewter aluminium framework and a top made of dark walnut accompained by Woody stools by Francesco Meda, who designs the entire Woody seating collection for Molteni&C.
Find the right local pro for your project
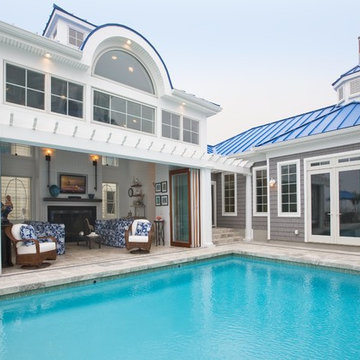
A beautiful, east coast pool house featuring folding doors by Lanai Doors. All of the panels are open to one side bringing the outside in. Featured here are aluminum wood-clad doors (wood inside, white aluminum outside).
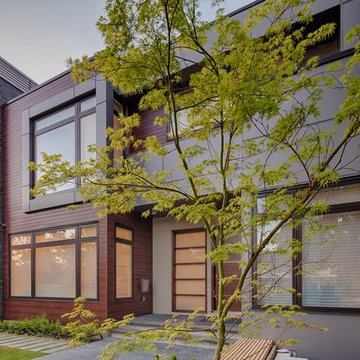
It features over 1100 sqft of charcoal metallic panels and extrusions. The builder really did a fantastic job of juxtaposing the clean lines of the AL13 with the horizontal wood features. Careful attention was paid to matching the color pallets from each material so one did not over power the others. The end result is stylish mix of stone, wood and aluminum that hits just the right balance and we could not be more pleased with the results.
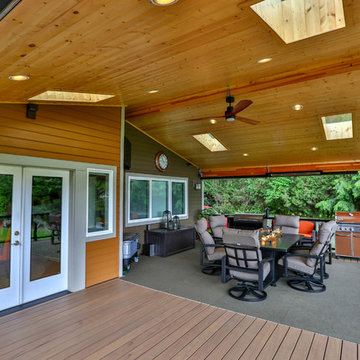
This project is a huge gable style patio cover with covered deck and aluminum railing with glass and cable on the stairs. The Patio cover is equipped with electric heaters, tv, ceiling fan, skylights, fire table, patio furniture, and sound system. The decking is a composite material from Timbertech and had hidden fasteners.
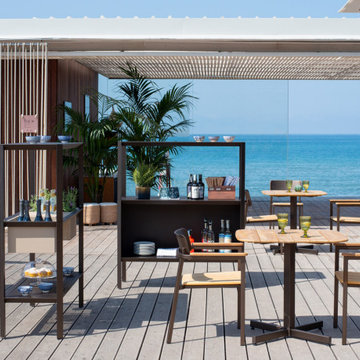
The Emu Camaleon garden shelf unit by Andreucci & Hoisl is part of the Camaleon collection a multifunctional and completely customisable modular system that allows you to create tailored compositions, including flower boxes, wine coolers, containers, dividers and shelf units in metal and teak.
We have seen an increasing move towards indoor living room furniture being transformed for the outdoors and the Camelon range is a perfect example of this transition. Your garden really can become a fantastic and exciting extension of your overall living space.
Garden units like this can play a key role in enhancing this space, as aside from their function as a useful storage piece for your outdoor items like cutlery, glassware or tablecloths and napkins, this unit is an excellent way to define different spaces acting as a separator or divider.
The Camaleon unit seen here is a combination of several modules, it has a painted aluminium frame in either matt white or brown with a top finish, middle or bottom shelf or back and side panels in painted steel in the same two colours to match or contrast. It is also possible to choose teak slats for the top finish as well as the middle and lower shelves for a really luxurious look. Other examples of different Camaleon compositions, including wine coolers and storage units can be seen in the related products. To create your own Camaleon unit to your specific requirements please contact our design team.
All of the teak used by Emu is 100% FSC® teak, which means it comes from responsibly managed forests according to rigorous environmental, social, and economic standards. Both the aluminium and steel Emu use is 100% recyclable with the aim of minimising waste
The colours and materials used in the Camaleon collection match perfectly with Emu's other collections allowing you to create a distinctive and harmonious effect.
Emu are an Italian brand with an extensive range of beautifully made garden furniture, which has been built to withstand the elements.
For further details or trade enquiries please contact Go Modern by email, phone us on 020 7731 9540 or visit our London showroom.
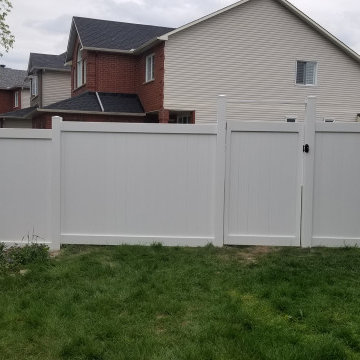
Take a look at the striking porch columns and railing we designed and built for this customer!
The PVC columns are supplied by Prestige DIY Products and constructed with a combination of a 12"x12"x40" box, and a 9" to 6" tapered column which sits on the box. Both the box and tapered column are plain panel and feature solid crown moulding trim for an elegant, yet modern appearance.
Did you know our PVC columns are constructed with no visible fasteners! All trim is secured with highly durable PVC glue and double sided commercial grade tape. The column panels themselves are assembled using Smart Lock™ corner technology so you won't see any overlapping sides and finishing nails here, only perfectly mitered edges! We also installed solid wood blocking behind the PVC columns for a strong railing connection.
The aluminum railing supplied by Imperial Kool Ray is the most popular among new home builders in the Ottawa area and for good reason. It’s ease of installation, strength and appearance makes it the first choice for any of our customers.
We were also tasked with replacing a rather transparent vinyl fence with a more traditional solid panel to provide additional privacy in the backyard.
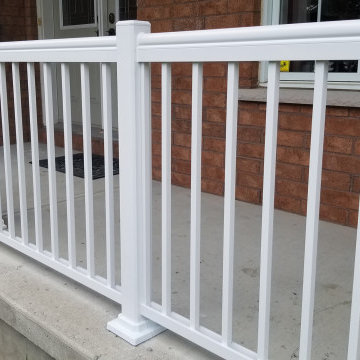
Take a look at the striking porch columns and railing we designed and built for this customer!
The PVC columns are supplied by Prestige DIY Products and constructed with a combination of a 12"x12"x40" box, and a 9" to 6" tapered column which sits on the box. Both the box and tapered column are plain panel and feature solid crown moulding trim for an elegant, yet modern appearance.
Did you know our PVC columns are constructed with no visible fasteners! All trim is secured with highly durable PVC glue and double sided commercial grade tape. The column panels themselves are assembled using Smart Lock™ corner technology so you won't see any overlapping sides and finishing nails here, only perfectly mitered edges! We also installed solid wood blocking behind the PVC columns for a strong railing connection.
The aluminum railing supplied by Imperial Kool Ray is the most popular among new home builders in the Ottawa area and for good reason. It’s ease of installation, strength and appearance makes it the first choice for any of our customers.
We were also tasked with replacing a rather transparent vinyl fence with a more traditional solid panel to provide additional privacy in the backyard.
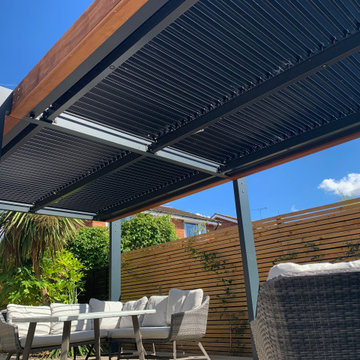
Our latest projects focus on this bespoke pergola that includes a free-standing aluminium frame, rotating waterproof louvred roof and decorative timber cladding.
The louvres are waterproof when shut then are automated at the push of a button to rotate to open and allow sunlight through.
The louvred roof also features IP65-rated LED lighting whilst the pergola sits with a composite decking below.
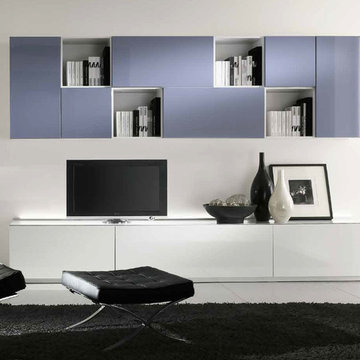
Modern Italian Wall Unit Kubo 02 by Artigian Mobili. Kubo wall unit collection is definitely something unique! Kubo is a mixture of modern design, art, functionality that is complemented by your creative individuality. These wall unit compositions offer lots of customization options that can only be limited by your imagination. Great selection of units that are available in different sizes and can be ordered in ANY RAL COLOR you need! You can select from our pre-designed compositions or build your own according to your own scratches or interior design projects.
Please contact our office regarding customization of this wall unit composition.
MATERIAL/CONSTRUCTION:
Structure - 18 mm thick wooden particles melamine panels
Doors and drawers are made of 18 mm thick MDF with Polymeric Finish
Soft closing slow-motion hardware in nickel-plated steel
Handles and base socket in anodized aluminum
Optional Lights CE marked and comply with the directives 93/68/EEC and 92/31/EEC
The starting price is for the Wall Unit Composition as shown in the main picture in Matt White Lacquer (Structure) and White / Periwinkle Gloss Polymeric Finishes (Fronts). The Lights are not included in the price!
Dimensions:
Wall Unit: W124" x D14.5"/22" x H76.8"
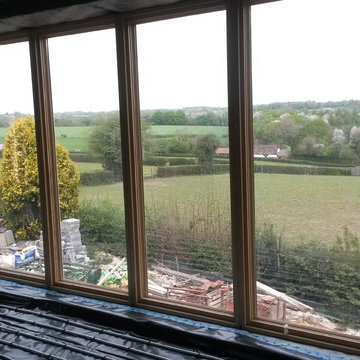
July 2016 - The dwelling is now watertight, following the installation of the bespoke triple glazed, timber framed composite externally aluminium clad storey height Marvin Windows enabling the rural view over the rolling Chilterns countryside to be celebrated, a registered area of outstanding natural beauty. Photo by Stephen N Samuel RIBA
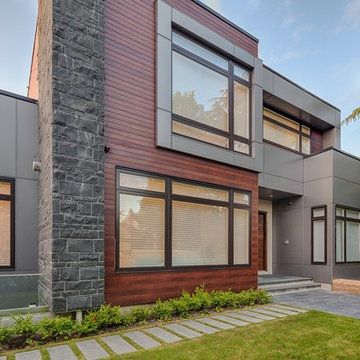
It features over 1100 sqft of charcoal metallic panels and extrusions. The builder really did a fantastic job of juxtaposing the clean lines of the AL13 with the horizontal wood features. Careful attention was paid to matching the color pallets from each material so one did not over power the others. The end result is stylish mix of stone, wood and aluminum that hits just the right balance and we could not be more pleased with the results.
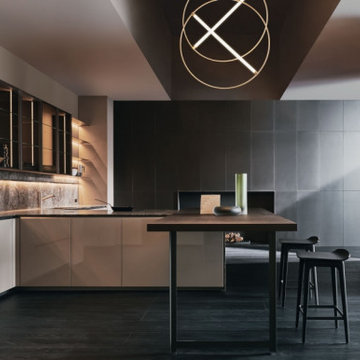
Prime is designed to express the full potential of a kitchen featuring recessed opening. It comes in a range of different compositions designed to meet the most sophisticated aesthetic demands. The finger recess runs seamlessly the length and breadth of the product and ends on the side panels, an alternative solution to the finished sides, offering ample scope for personalization. The Prime door is shaped at the top at 45° to make opening simpler and more ergonomic. The project also presents a new glass door for wall units and Flair columns, both lit with concealed LED profiles in the sides of the units, and the new Wing system with tapered aluminium shelves. The Prime snack bar completes the composition, with a titan and pewter aluminium framework and a top made of dark walnut accompained by Woody stools by Francesco Meda, who designs the entire Woody seating collection for Molteni&C.
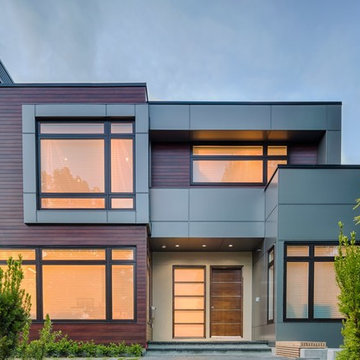
It features over 1100 sqft of charcoal metallic panels and extrusions. The builder really did a fantastic job of juxtaposing the clean lines of the AL13 with the horizontal wood features. Careful attention was paid to matching the color pallets from each material so one did not over power the others. The end result is stylish mix of stone, wood and aluminum that hits just the right balance and we could not be more pleased with the results.
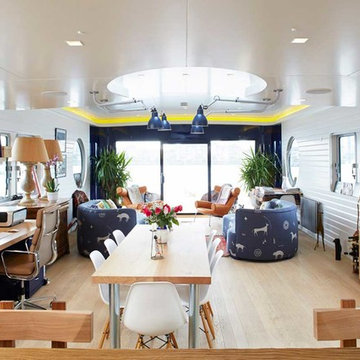
In close collaboration with the client to create a modern house boat. Custom made furniture and bespoke joinery throughout made from white oak, maple burr veneers and white painted panelling. Intelligent lighting by SMC London with Lutron controls. Open plan living with home office, modular dining table and living room area. Navy lacquer wall with large glass sliding doors and navy aluminium frames. Erik Jorgensen Ox leather armchairs. Blue and white colour palette.
Aluminium Composite Panel Cladding Designs & Ideas
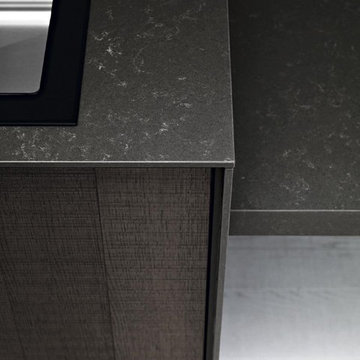
Mulled rough oak, push-pull opening base unit doors. Gloss clay lacquered tall unit doors, chromed aluminium Lexi handle or push-pull opening device. The top, island side panels and food preparation unit are in 2, 4 and 6 cm thick Tatum finish Veined Baroque composite. Mulled rough oak, 1.4 cm thick, Trilli open units. Stainless steel Menhir island hood.
143
