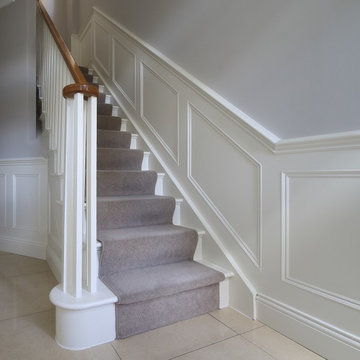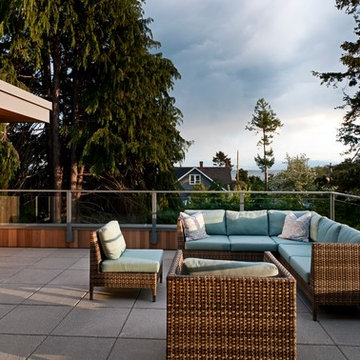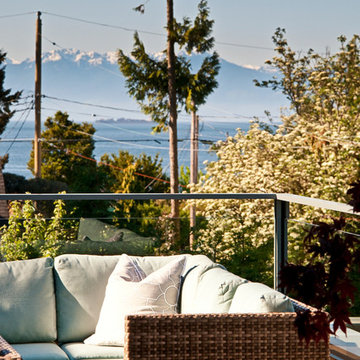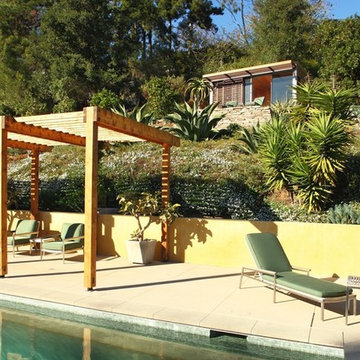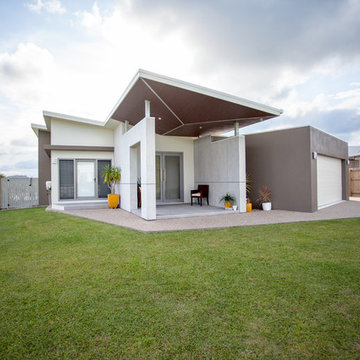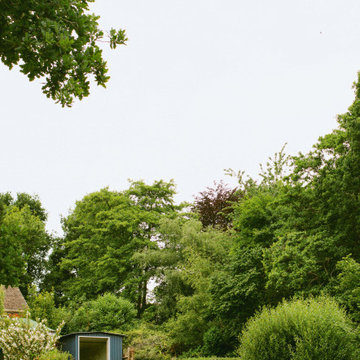Aluminium Composite Panel Cladding Designs & Ideas
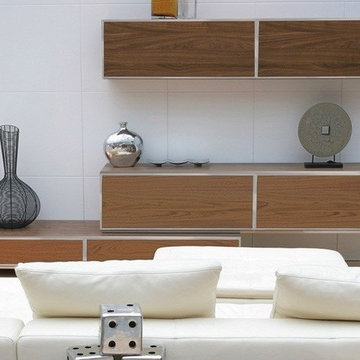
Aluminum T molding
Aluminum Edge Banding – BRW:
> Aluminum edge banding solution for wood-like cabinetry applications
> Price per 1 linear foot $2.49.
> Panels available in length of 8Ft.
> Available in Natural anodized aluminum finish
> Ships in 24hrs!
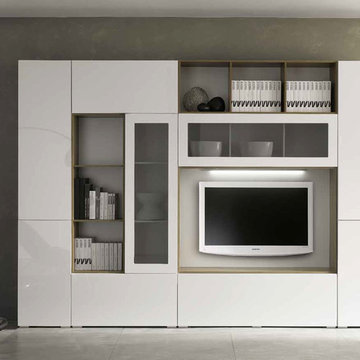
Italian Wall Unit Kubo 09 by Artigian Mobili. Kubo wall unit collection is definitely something unique! Kubo is a mixture of modern design, art, functionality that is complemented by your creative individuality. These wall unit compositions offer lots of customization options that can only be limited by your imagination. Great selection of units that are available in different sizes and can be ordered in ANY RAL COLOR you need! You can select from our pre-designed compositions or build your own according to your own scratches or interior design projects.
Please contact our office regarding customization of this wall unit composition.
MATERIAL/CONSTRUCTION:
Structure - 18 mm thick wooden particles melamine panels
Doors and drawers are made of 18 mm thick MDF with Polymeric Finish
Soft closing slow-motion hardware in nickel-plated steel
Handles and base socket in anodized aluminum
Optional Lights CE marked and comply with the directives 93/68/EEC and 92/31/EEC
The starting price is for the Wall Unit Composition as shown in the main picture in Matt White Lacquer / Gray Oak Finish (Structure) and White Gloss Polymeric Finish / Gray Glass with Gloss White Frame (Fronts). The Lights are not included in the price!
Dimensions:
Wall Unit: W124" x D14.5" x H90.2"
TV Space: W52" x H34"
Find the right local pro for your project
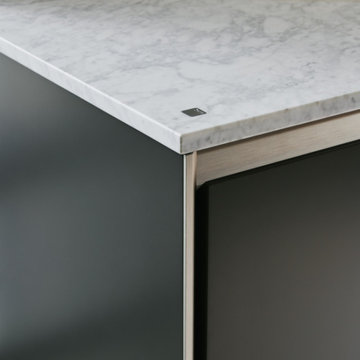
Prime is designed to express the full potential of a kitchen featuring recessed opening. It comes in a range of different compositions designed to meet the most sophisticated aesthetic demands. The finger recess runs seamlessly the length and breadth of the product and ends on the side panels, an alternative solution to the finished sides, offering ample scope for personalization. The Prime door is shaped at the top at 45° to make opening simpler and more ergonomic. The project also presents a new glass door for wall units and Flair columns, both lit with concealed LED profiles in the sides of the units, and the new Wing system with tapered aluminium shelves. The Prime snack bar completes the composition, with a titan and pewter aluminium framework and a top made of dark walnut accompained by Woody stools by Francesco Meda, who designs the entire Woody seating collection for Molteni&C.
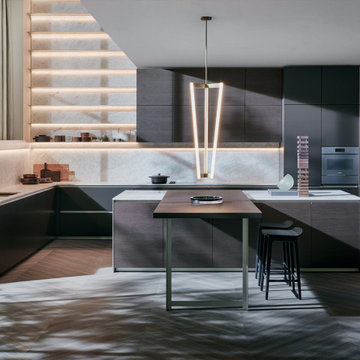
Prime is designed to express the full potential of a kitchen featuring recessed opening. It comes in a range of different compositions designed to meet the most sophisticated aesthetic demands. The finger recess runs seamlessly the length and breadth of the product and ends on the side panels, an alternative solution to the finished sides, offering ample scope for personalization. The Prime door is shaped at the top at 45° to make opening simpler and more ergonomic. The project also presents a new glass door for wall units and Flair columns, both lit with concealed LED profiles in the sides of the units, and the new Wing system with tapered aluminium shelves. The Prime snack bar completes the composition, with a titan and pewter aluminium framework and a top made of dark walnut accompained by Woody stools by Francesco Meda, who designs the entire Woody seating collection for Molteni&C.
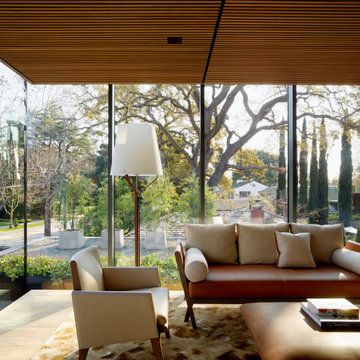
In contrast to the grounded brick volumes, the second floor is clad in stainless steel panels and oversized aluminum-framed windows. The lightness and openness of the second floor is nestled among the oak-tree canopies of the site.
(Photography by: Matthew Millman)
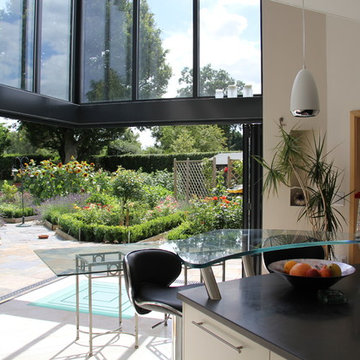
This eye-catching extension to this barn completely transforms the property. The two storey addition, including highly insulated SUNFLEX SF75 bifold doors, fixed frame windows and glass roof increases the living space and fills both floors full of natural light. The SUNFLEX SF75 doors enjoy an industry leading U-value as low as 0.9W/m²K when triple glazed.
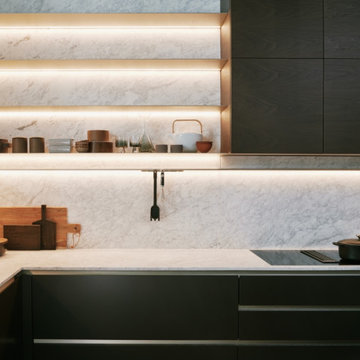
Prime is designed to express the full potential of a kitchen featuring recessed opening. It comes in a range of different compositions designed to meet the most sophisticated aesthetic demands. The finger recess runs seamlessly the length and breadth of the product and ends on the side panels, an alternative solution to the finished sides, offering ample scope for personalization. The Prime door is shaped at the top at 45° to make opening simpler and more ergonomic. The project also presents a new glass door for wall units and Flair columns, both lit with concealed LED profiles in the sides of the units, and the new Wing system with tapered aluminium shelves. The Prime snack bar completes the composition, with a titan and pewter aluminium framework and a top made of dark walnut accompained by Woody stools by Francesco Meda, who designs the entire Woody seating collection for Molteni&C.
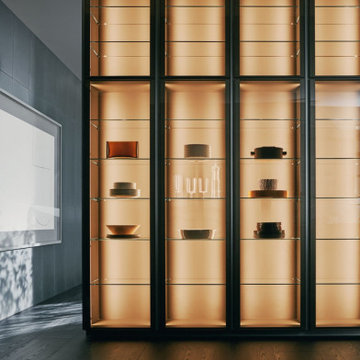
Prime is designed to express the full potential of a kitchen featuring recessed opening. It comes in a range of different compositions designed to meet the most sophisticated aesthetic demands. The finger recess runs seamlessly the length and breadth of the product and ends on the side panels, an alternative solution to the finished sides, offering ample scope for personalization. The Prime door is shaped at the top at 45° to make opening simpler and more ergonomic. The project also presents a new glass door for wall units and Flair columns, both lit with concealed LED profiles in the sides of the units, and the new Wing system with tapered aluminium shelves. The Prime snack bar completes the composition, with a titan and pewter aluminium framework and a top made of dark walnut accompained by Woody stools by Francesco Meda, who designs the entire Woody seating collection for Molteni&C.
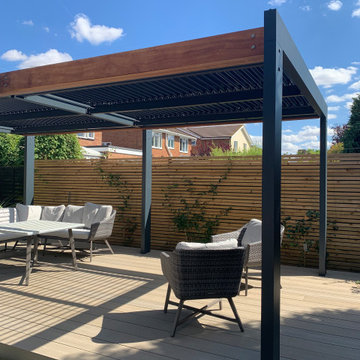
Our latest projects focus on this bespoke pergola that includes a free-standing aluminium frame, rotating waterproof louvred roof and decorative timber cladding.
The louvres are waterproof when shut then are automated at the push of a button to rotate to open and allow sunlight through.
The louvred roof also features IP65-rated LED lighting whilst the pergola sits with a composite decking below.
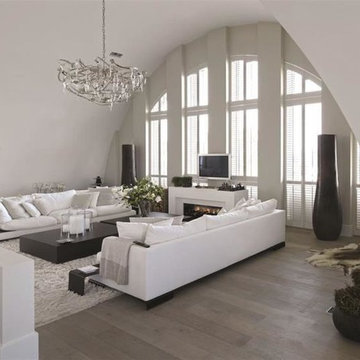
Specialty Shaped Wood Shutters with Multi-Fold Panels. Custom wood shutters can be designed to fit unique shaped windows and are available in a variety of options, including multi-fold panels that allow for full outside views.
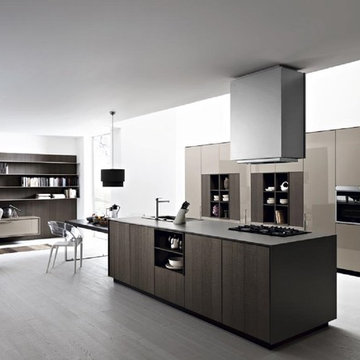
Mulled rough oak, push-pull opening base unit doors. Gloss clay lacquered tall unit doors, chromed aluminium Lexi handle or push-pull opening device. The top, island side panels and food preparation unit are in 2, 4 and 6 cm thick Tatum finish Veined Baroque composite. Mulled rough oak, 1.4 cm thick, Trilli open units. Stainless steel Menhir island hood.
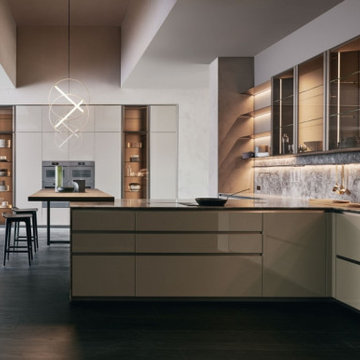
Prime is designed to express the full potential of a kitchen featuring recessed opening. It comes in a range of different compositions designed to meet the most sophisticated aesthetic demands. The finger recess runs seamlessly the length and breadth of the product and ends on the side panels, an alternative solution to the finished sides, offering ample scope for personalization. The Prime door is shaped at the top at 45° to make opening simpler and more ergonomic. The project also presents a new glass door for wall units and Flair columns, both lit with concealed LED profiles in the sides of the units, and the new Wing system with tapered aluminium shelves. The Prime snack bar completes the composition, with a titan and pewter aluminium framework and a top made of dark walnut accompained by Woody stools by Francesco Meda, who designs the entire Woody seating collection for Molteni&C.
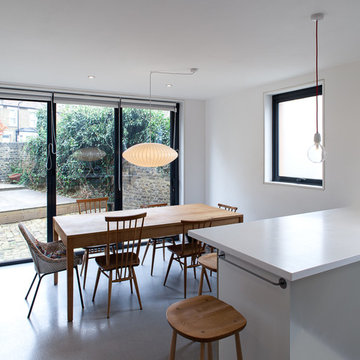
This end of terrace home in Hackney has been completely transformed by the addition of a timber clad extension. The open plan kitchen/diner opens out onto a courtyard garden through the use of a 3-panel set of SUNFLEX SF55 aluminium bifold doors, connecting the outside and inside of this family home. Images © Peter Landers
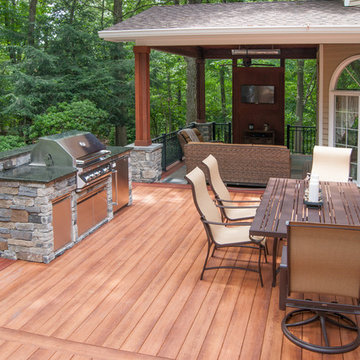
This deck once a dream has emerged as additional outdoor living space and now represents a significant increase to property value. Outdoor living space has become todays must-have. This design features Zuri Premium Decking by Royal, the latest maintenance free PVC with the look of Ipe hardwood. A gas fire feature accented with EP Henry Stone over a base of Belgard African Tile, is integrated into the deck area. Adjacent, is a gourmet kitchen accented in stone and granite, flanked by an ample seating area for entertainment.
Highlighting the design is a stunning covered structure with a tiger wood ceiling, supported by a pair of detailed columns on 36” stone bases joined by custom powder coated aluminum rails. The covered area decked in Belgard Tile, features an outdoor entertainment centers that includes a Flat Screen TV with a Sound Systems mounted on an Ipe and Mahogany Paneled Wall. A built-in Heater and Ceiling Fan transform this space for comfort and an expanded season of enjoyment. An LED Lighting Design extends enjoyment into the evening hours.
A project of this scope requires a Deck Professional specializing in all the elements that make up an Outdoor Design. Designing and Building an Outdoor Living Area like this one requires expert techniques and a vast awareness of materials. DeckRemodelers takes ownership of every project that they handle incorporating all these elements into a turnkey delivery for the client concept-to-completion.
Aluminium Composite Panel Cladding Designs & Ideas
141
