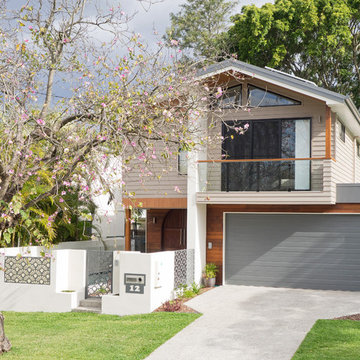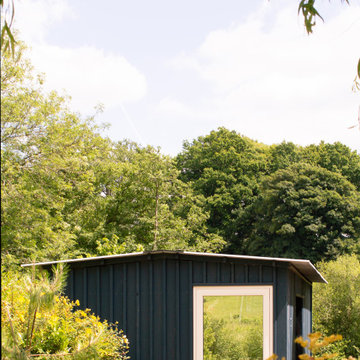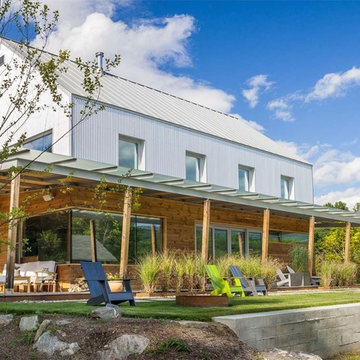Aluminium Composite Panel Cladding Designs & Ideas
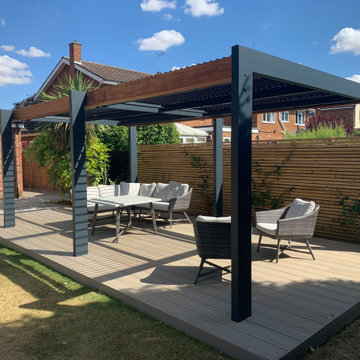
Our latest projects focus on this bespoke pergola that includes a free-standing aluminium frame, rotating waterproof louvred roof and decorative timber cladding.
The louvres are waterproof when shut then are automated at the push of a button to rotate to open and allow sunlight through.
The louvred roof also features IP65-rated LED lighting whilst the pergola sits with a composite decking below.
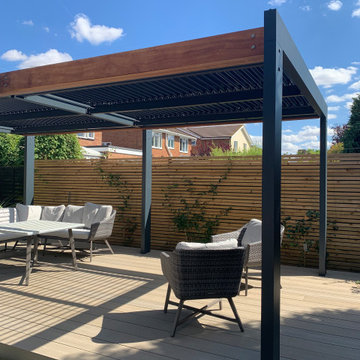
Our latest projects focus on this bespoke pergola that includes a free-standing aluminium frame, rotating waterproof louvred roof and decorative timber cladding.
The louvres are waterproof when shut then are automated at the push of a button to rotate to open and allow sunlight through.
The louvred roof also features IP65-rated LED lighting whilst the pergola sits with a composite decking below.
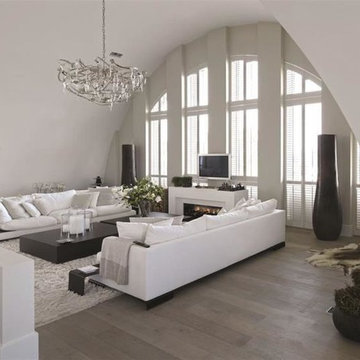
Specialty Shaped Wood Shutters with Multi-Fold Panels. Custom wood shutters can be designed to fit unique shaped windows and are available in a variety of options, including multi-fold panels that allow for full outside views.
Find the right local pro for your project
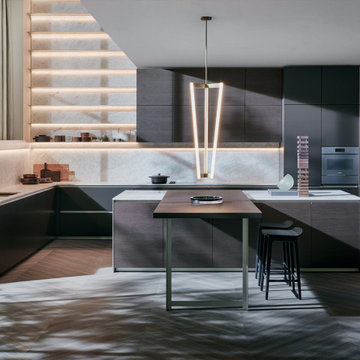
Prime is designed to express the full potential of a kitchen featuring recessed opening. It comes in a range of different compositions designed to meet the most sophisticated aesthetic demands. The finger recess runs seamlessly the length and breadth of the product and ends on the side panels, an alternative solution to the finished sides, offering ample scope for personalization. The Prime door is shaped at the top at 45° to make opening simpler and more ergonomic. The project also presents a new glass door for wall units and Flair columns, both lit with concealed LED profiles in the sides of the units, and the new Wing system with tapered aluminium shelves. The Prime snack bar completes the composition, with a titan and pewter aluminium framework and a top made of dark walnut accompained by Woody stools by Francesco Meda, who designs the entire Woody seating collection for Molteni&C.
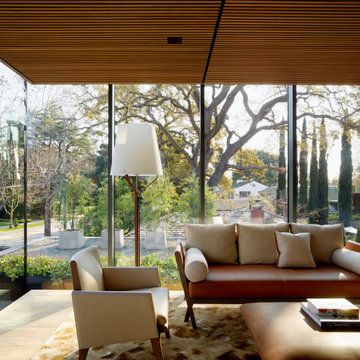
In contrast to the grounded brick volumes, the second floor is clad in stainless steel panels and oversized aluminum-framed windows. The lightness and openness of the second floor is nestled among the oak-tree canopies of the site.
(Photography by: Matthew Millman)
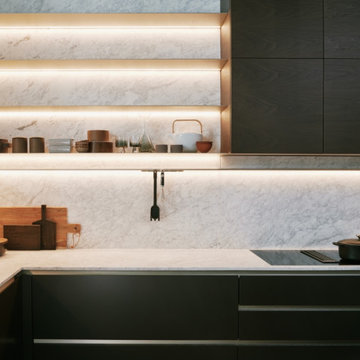
Prime is designed to express the full potential of a kitchen featuring recessed opening. It comes in a range of different compositions designed to meet the most sophisticated aesthetic demands. The finger recess runs seamlessly the length and breadth of the product and ends on the side panels, an alternative solution to the finished sides, offering ample scope for personalization. The Prime door is shaped at the top at 45° to make opening simpler and more ergonomic. The project also presents a new glass door for wall units and Flair columns, both lit with concealed LED profiles in the sides of the units, and the new Wing system with tapered aluminium shelves. The Prime snack bar completes the composition, with a titan and pewter aluminium framework and a top made of dark walnut accompained by Woody stools by Francesco Meda, who designs the entire Woody seating collection for Molteni&C.
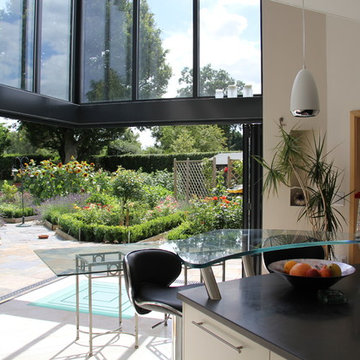
This eye-catching extension to this barn completely transforms the property. The two storey addition, including highly insulated SUNFLEX SF75 bifold doors, fixed frame windows and glass roof increases the living space and fills both floors full of natural light. The SUNFLEX SF75 doors enjoy an industry leading U-value as low as 0.9W/m²K when triple glazed.
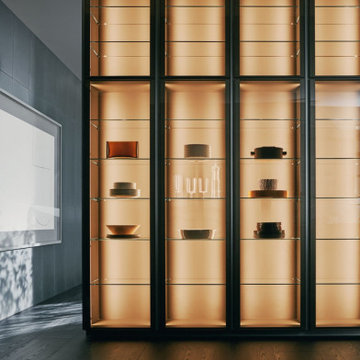
Prime is designed to express the full potential of a kitchen featuring recessed opening. It comes in a range of different compositions designed to meet the most sophisticated aesthetic demands. The finger recess runs seamlessly the length and breadth of the product and ends on the side panels, an alternative solution to the finished sides, offering ample scope for personalization. The Prime door is shaped at the top at 45° to make opening simpler and more ergonomic. The project also presents a new glass door for wall units and Flair columns, both lit with concealed LED profiles in the sides of the units, and the new Wing system with tapered aluminium shelves. The Prime snack bar completes the composition, with a titan and pewter aluminium framework and a top made of dark walnut accompained by Woody stools by Francesco Meda, who designs the entire Woody seating collection for Molteni&C.
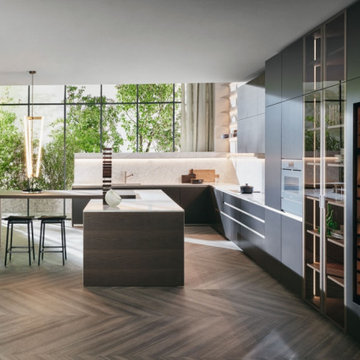
Prime is designed to express the full potential of a kitchen featuring recessed opening. It comes in a range of different compositions designed to meet the most sophisticated aesthetic demands. The finger recess runs seamlessly the length and breadth of the product and ends on the side panels, an alternative solution to the finished sides, offering ample scope for personalization. The Prime door is shaped at the top at 45° to make opening simpler and more ergonomic. The project also presents a new glass door for wall units and Flair columns, both lit with concealed LED profiles in the sides of the units, and the new Wing system with tapered aluminium shelves. The Prime snack bar completes the composition, with a titan and pewter aluminium framework and a top made of dark walnut accompained by Woody stools by Francesco Meda, who designs the entire Woody seating collection for Molteni&C.
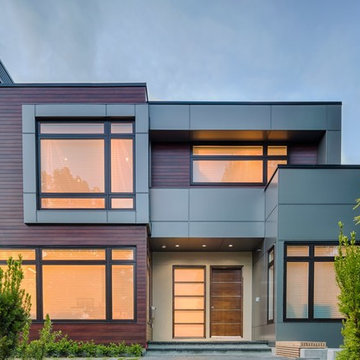
It features over 1100 sqft of charcoal metallic panels and extrusions. The builder really did a fantastic job of juxtaposing the clean lines of the AL13 with the horizontal wood features. Careful attention was paid to matching the color pallets from each material so one did not over power the others. The end result is stylish mix of stone, wood and aluminum that hits just the right balance and we could not be more pleased with the results.
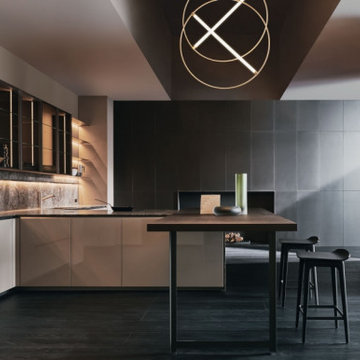
Prime is designed to express the full potential of a kitchen featuring recessed opening. It comes in a range of different compositions designed to meet the most sophisticated aesthetic demands. The finger recess runs seamlessly the length and breadth of the product and ends on the side panels, an alternative solution to the finished sides, offering ample scope for personalization. The Prime door is shaped at the top at 45° to make opening simpler and more ergonomic. The project also presents a new glass door for wall units and Flair columns, both lit with concealed LED profiles in the sides of the units, and the new Wing system with tapered aluminium shelves. The Prime snack bar completes the composition, with a titan and pewter aluminium framework and a top made of dark walnut accompained by Woody stools by Francesco Meda, who designs the entire Woody seating collection for Molteni&C.
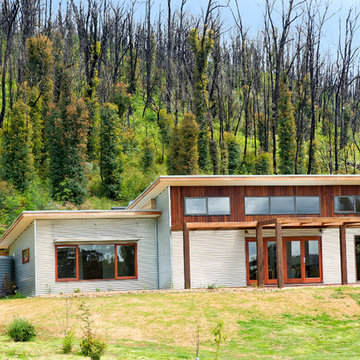
A feature of the home internally is the two rammed earth walls which frame the living, bedroom and study areas. Constructed from local materials, the walls allow for bringing the natural external surrounds inside the home further enhancing the connection with the local environment. Polished concrete floors throughout allow for a ‘kaleidoscope’ of rich colour to further enhance the feel. Simple natural timber fixtures, cabinetry and fixings finished to a high standard successfully complete the owners desire for simplicity. Bathrooms and ensuite shower systems comprise of zincalume mini orb panelling framed in ironbark picture palings. An all timber kitchen with solid red gum tops, glass splashbacks and hoop pine ply doors and shelving, further brings a natural feel to the home. Recycled internal doors have been meticulously restored to further fit in with the home.
The external structure of the home was designed to blend into the hillside on which the site sits. The extensive use of recycled ship lapped ironbark shadow clad is combined with corrugated iron to provide an eye catching visual impact on approach to the home. Recycled ironbark posts and beams to the pergola area further add to the natural feel of the home. Double glazed timber windows to the lower areas allow for an extensive use of natural light whilst aluminium framed glazing to the highlight windows add yet another dimension to this design.
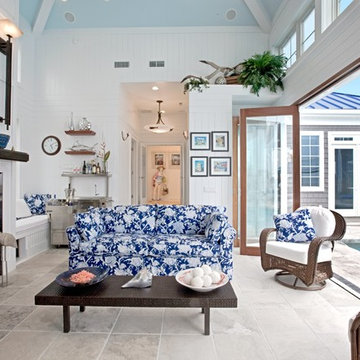
Our bifolding doors really open up the small tv room at this Maryland poolhouse. From this view, we see all 6 panels folding to one side. The frame is Aluminum-Wood Clad (mahogany inside, white aluminum outside).
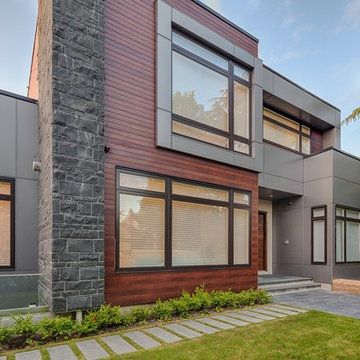
It features over 1100 sqft of charcoal metallic panels and extrusions. The builder really did a fantastic job of juxtaposing the clean lines of the AL13 with the horizontal wood features. Careful attention was paid to matching the color pallets from each material so one did not over power the others. The end result is stylish mix of stone, wood and aluminum that hits just the right balance and we could not be more pleased with the results.
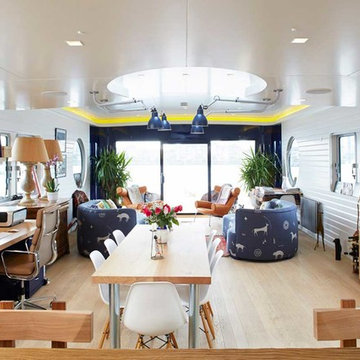
In close collaboration with the client to create a modern house boat. Custom made furniture and bespoke joinery throughout made from white oak, maple burr veneers and white painted panelling. Intelligent lighting by SMC London with Lutron controls. Open plan living with home office, modular dining table and living room area. Navy lacquer wall with large glass sliding doors and navy aluminium frames. Erik Jorgensen Ox leather armchairs. Blue and white colour palette.
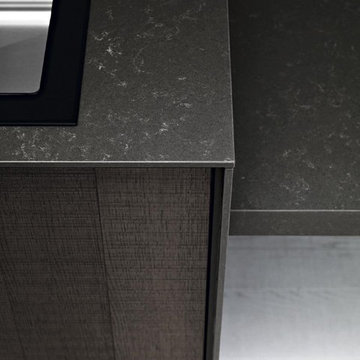
Mulled rough oak, push-pull opening base unit doors. Gloss clay lacquered tall unit doors, chromed aluminium Lexi handle or push-pull opening device. The top, island side panels and food preparation unit are in 2, 4 and 6 cm thick Tatum finish Veined Baroque composite. Mulled rough oak, 1.4 cm thick, Trilli open units. Stainless steel Menhir island hood.
Aluminium Composite Panel Cladding Designs & Ideas
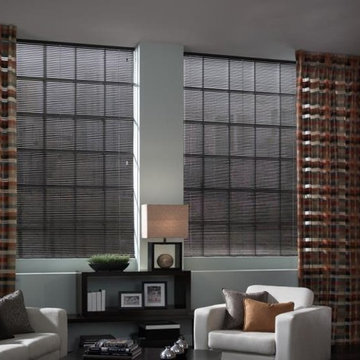
Layer aluminum blinds with drapes for maximum light control while keeping with contemporary decor.
142
