Houzz Tours
Pune Houzz: Escape to Santorini in This Island-Style Holiday Home
Cubic forms, ocean blues and coastal-chic decor make this family home by Between Walls a Greek dream come true
Houzz at a Glance
Who lives here: A family of four
Location: Pune, Maharashtra
Year built: 2019
Size: 200 square metres (2150 square feet)); 2 bedrooms; 2 bathrooms; 1 powder room
Interior designer: Natasha Shah of Between Walls
Photos by Inclined Studio
A trip to Santorini remained emblazoned in the homeowners’ minds, and translated, quite organically, into the brief for their newly acquired penthouse. The brief spoke of a native Cycladic architectural language, depicting pristine white facades, smooth arches, cobalt-blue doors and cubic proportions.
“We visualised the home as a sea of white with splashes of yellow and blue, and varied patterns and textures. We were tasked with enlivening the Cycladic style with local, sustainable materials available in and around Pune,” says Natasha Shah, founder and principal designer of Between Walls.
Who lives here: A family of four
Location: Pune, Maharashtra
Year built: 2019
Size: 200 square metres (2150 square feet)); 2 bedrooms; 2 bathrooms; 1 powder room
Interior designer: Natasha Shah of Between Walls
Photos by Inclined Studio
A trip to Santorini remained emblazoned in the homeowners’ minds, and translated, quite organically, into the brief for their newly acquired penthouse. The brief spoke of a native Cycladic architectural language, depicting pristine white facades, smooth arches, cobalt-blue doors and cubic proportions.
“We visualised the home as a sea of white with splashes of yellow and blue, and varied patterns and textures. We were tasked with enlivening the Cycladic style with local, sustainable materials available in and around Pune,” says Natasha Shah, founder and principal designer of Between Walls.
The living room spills out into a sweeping balcony, where a rocking chair nods lightly to the passing breeze. Overhead, a pair of periwinkle bird cage pendants sing to the casual decor, while the floor, dappled with stone slabs, is otherwise completed by grass. The balcony connects the living room to the kids’ room.
A blue arched door leads into the master bedroom. Reigning over the space is a sloping cobalt ceiling, embellished with rafters and diffused by a diaphanous canopy that cascades down on either side of the bed.
“The shaded curtains were customised as per our requirement,” says Shah.
A floor seating area, defined by a round jute carpet, aqua and indigo cushions, and bamboo wall art, flanks the bed to the right.
“The beds in both rooms are constructed of brick and finished in cement,” says Shah.
Furnishings are custom-made
Not sure how to style your four-poster bed? Consider this guide your holy grail
“The beds in both rooms are constructed of brick and finished in cement,” says Shah.
Furnishings are custom-made
Not sure how to style your four-poster bed? Consider this guide your holy grail
The balcony adjoining the living room connects to the kids’ bedroom via a second door. Here, nautical ropes dock the four corners of the bed to rafters along the ceiling. Behind the bed, a spectrum of blue is projected by ombré blinds, symbolising the hues of the ocean.
To the left of the living room is a staircase to the terrace, with vibrant Mediterranean-style risers. A high-polish teak-wood railing and tiled treads exude rusticity against the kaleidoscopic backdrop. Underneath the staircase, a solid white wall conceals the spandrel, playing host to a pair of shallow arched alcoves holding island-style pots.
Love colourful staircases? Browse these vibrant wonders
Love colourful staircases? Browse these vibrant wonders
On the first floor, a yellow arched door, juxtaposed on the left by columns of yellow-patterned tiles, indicates the terrace beyond.
The terrace is a sight to behold and opens to a stepped seating area, composed entirely of cement. To the left, a spotless white bar presides, offering an unhindered view of the skyline beyond.
“Next to the bar lies an open dining area, a pantry and a store room,” says Shah.
“Next to the bar lies an open dining area, a pantry and a store room,” says Shah.
“The terrace brims with repurposed pieces such as a repainted blue dummy window and salvaged Kota flooring. We transformed the Kota lying discarded on the site into flooring and created a pattern to replicate the old streets of Greece. Recycling materials helped us drive down the costs significantly,” says Shah.
Give your terrace a facelift with these spiffy ideas
Give your terrace a facelift with these spiffy ideas
A vertical garden wall makes for a lush backdrop for a table-for-two.
Here are 10 ways to green up your walls
Here are 10 ways to green up your walls
The wall at the back of the gazebo acts as a projector screen on movie nights. Open slats characterise the ceiling above, revealing a series of starlit vistas.
Read more:
Bangalore Houzz: This Penthouse is a White and Wood Wonderland
Mumbai Houzz: Grey Ceilings & White Walls Expand a 66-Sq-M Flat
Tell us:
What did you like most about this home? Tell us in Comments below.
Read more:
Bangalore Houzz: This Penthouse is a White and Wood Wonderland
Mumbai Houzz: Grey Ceilings & White Walls Expand a 66-Sq-M Flat
Tell us:
What did you like most about this home? Tell us in Comments below.



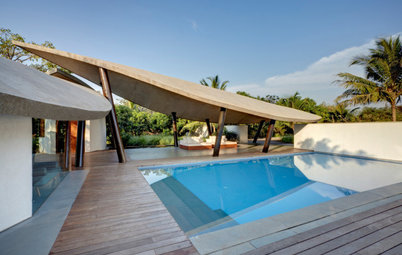
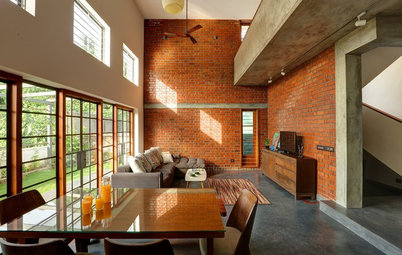
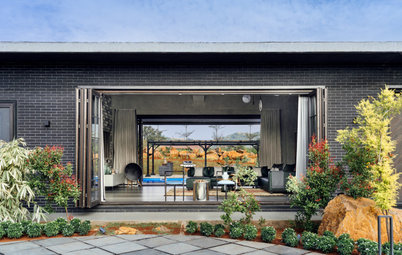
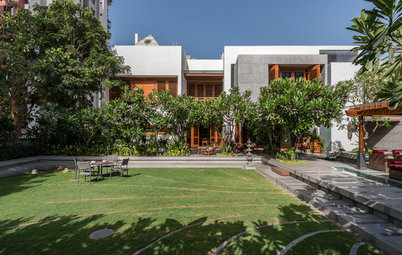
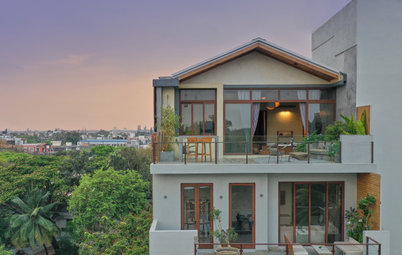

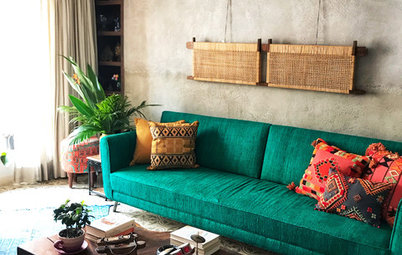
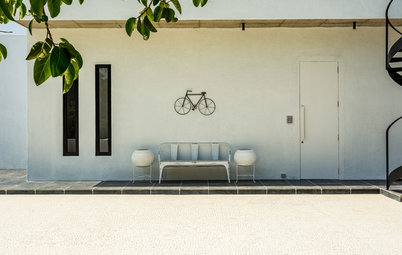
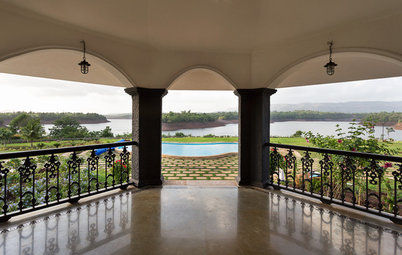
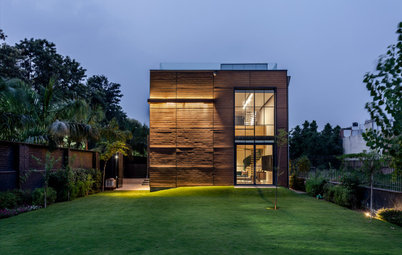
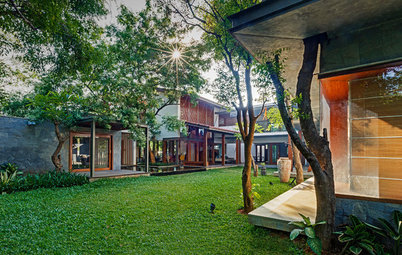
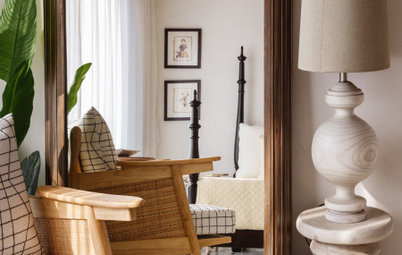
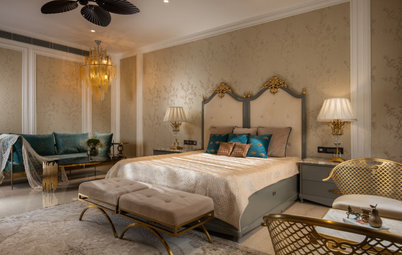
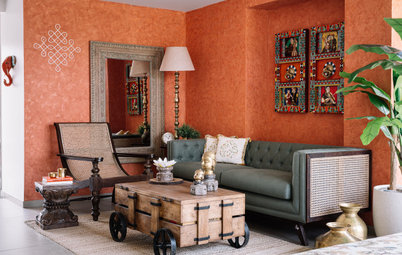
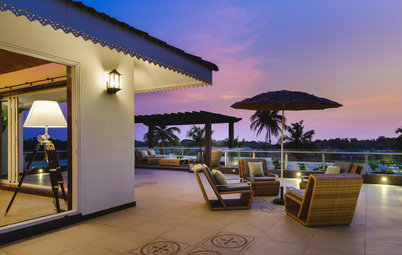
Sofas are custom-made
You don’t need a ticket to escape on a seaside holiday – just a little imagination