Before/ After Ikea kitchen + Scherr's doors, living room, bathroom
Csmith
3 years ago
last modified: 2 years ago
Featured Answer
Sort by:Oldest
Comments (93)
Csmith
3 years agoRelated Discussions
need suggestions for our bedroom
Comments (44)I like second plan! That space will fit the wardrobe perfectly. Take all colors from the art. The colors can be lighter or darker than the colors you see in art. Take "Venice" with you to paint store and they might be able to help you choose good colors. Idea: paint four walls the same and see if you like that. If you feel the room lacks interest, then paint the accent wall. Choose a pale green that harmonizes with "Venice" and a darker green accent. Yellow + red accent White + blue accent...See Moreneed help for my own room
Comments (202)Pankaj, I just realized that initially you told us that the bathroom area was 12'-0" x 9'-0" and later you mentioned that it was 11'-8" x 8'-0". In the last floor plan, I forgot to change the bathroom with the new dimensions. Below is the floor plan with the correct dimensions for the bathroom. The bedroom is ok, I drew it 19'-2" x 12'-6". The new layout does not change the way things are placed. Everything still fit. The only difference is that the vanity is now 4'-4" long instead of 4'-8". and the toilet is closer to the shower by 1'-0". Can you give me the lengths of the walls K and L. They are the walls between the vanity and the shower area. I will send you the new layout once you give me the length of these 2 walls....See Morei need help for my formal living and unformal living and dinning
Comments (300)I think a comfortable distance between the island and the counter is around 42". It seems that you have only 30" between your cook top and the counter. I might be a little too tight. The wall between the entrance and the kitchen could be 4' long instead of 6', you would then be able to move the island a foot which would give you more room between the cook top and the island. Could you switch the location of the toilet and vanity in your dad's bathroom so your enter facing a vanity instead of a toilet which is a lot nicer....See MoreIdeas for front elevation!
Comments (22)@Dar - We hired a builder and he gave us this blueprint according to our requirements. We started constructing with the foundation and then after foundation the real problem came into picture. Now i'm worried about the front elevation only. We have already decided to make the kitchen open n combine it with dining hall. As per your suggestions we can combine the stair hall which is in our hands. Let me tell you the most important thing, we are constructing each and every room according to "Vastu Shastra". So we are forced to place rooms according to that. We can't change the position of the rooms. I hope interior decoration will help us to flourish our home....See MoreCsmith
3 years agoCsmith
3 years agoCsmith
3 years agoCsmith
3 years agoCsmith
2 years agolast modified: 2 years agoJames Marshall
2 years agomabeldingeldine
2 years agoHU-558061979
2 years agolast modified: 2 years agoAmber Bargstadt
2 years agoCsmith
2 years agoLinda Bui
2 years agoCsmith
2 years agoCsmith
2 years agoA
2 years agoOTM Designs & Remodeling Inc.
2 years agoCsmith
2 years agoCsmith
2 years agolast modified: 2 years agoMegan Marelich
2 years agoHU-558061979
2 years agoCsmith
last yearJulie Yap
last yearMaur T
last yearnycjerseygirl
last yearShawna
last yearRedRyder
last yearBeth Bickel
last yearMegan Marelich
last yearMegan Marelich
last yearFrameMyMirror
last yearJan
last yearEmily R.
last yearCsmith
last yearCsmith
last yearCsmith
last year
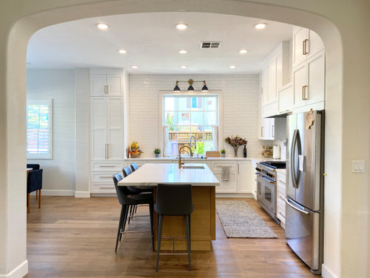
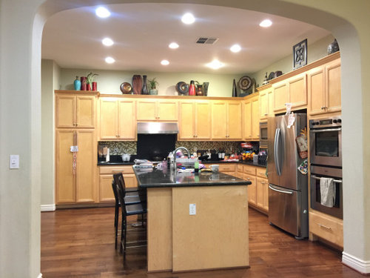
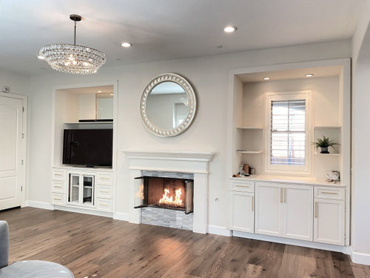
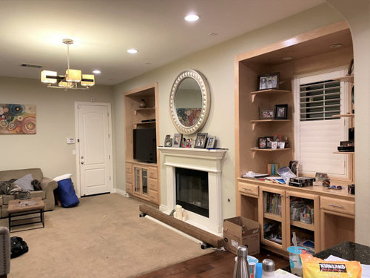
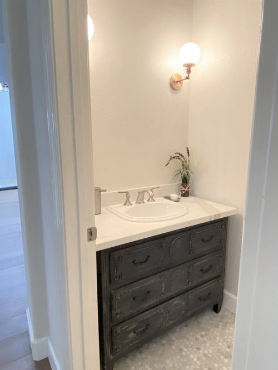

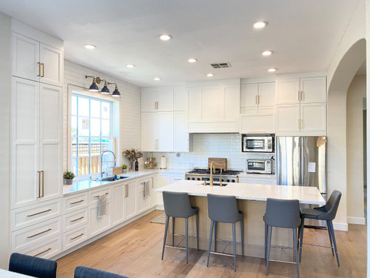
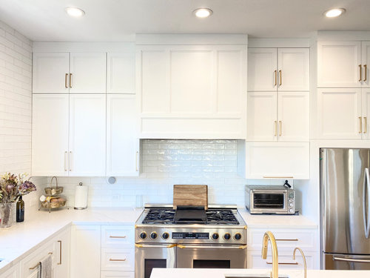
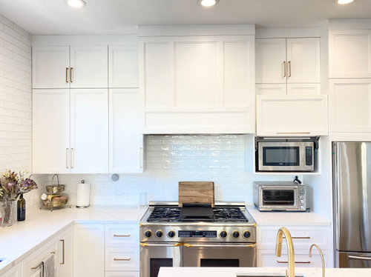
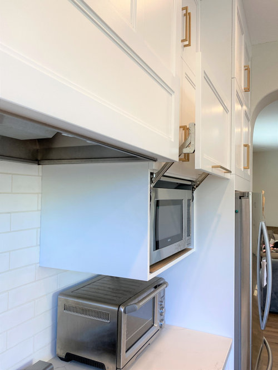
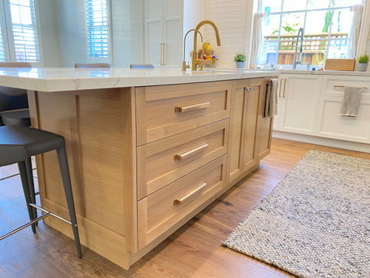
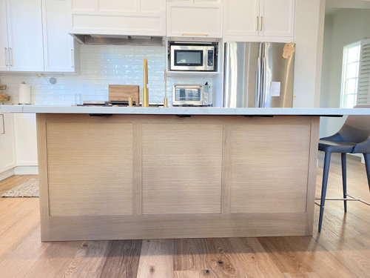
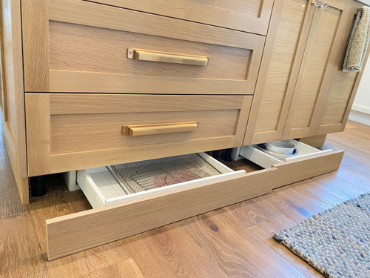
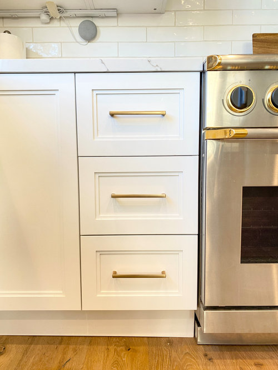

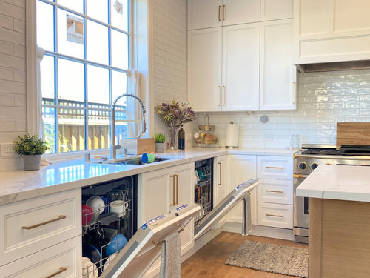
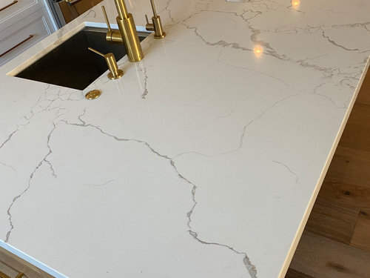
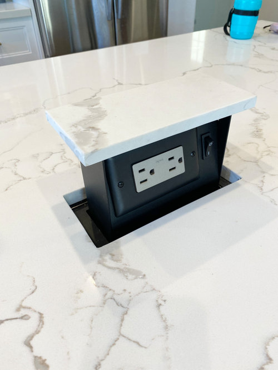
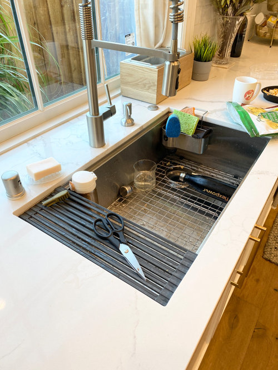
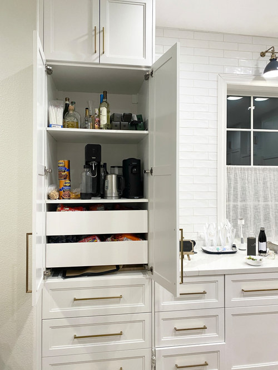
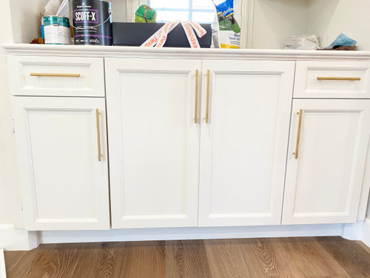
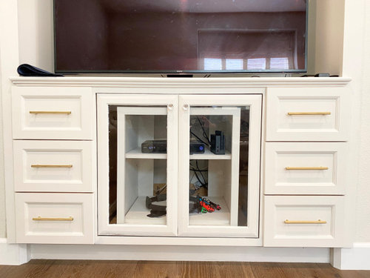
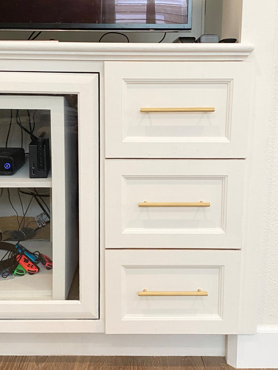
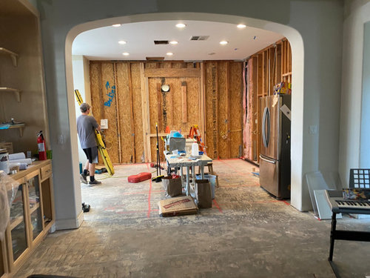
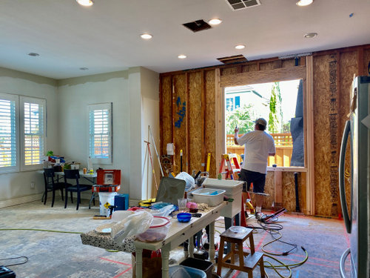
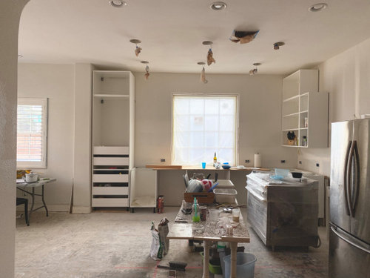
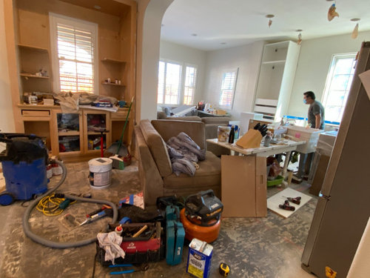
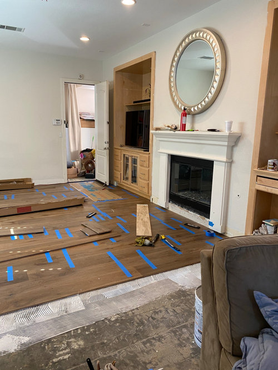
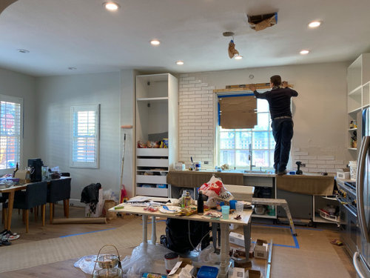
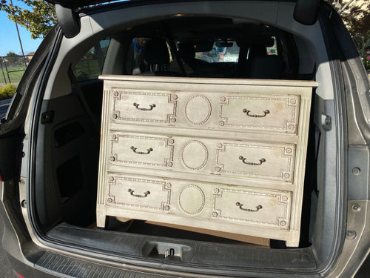
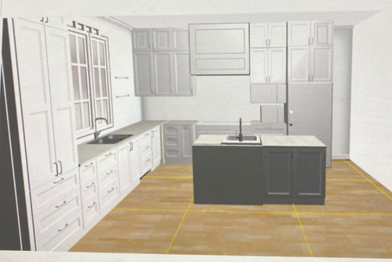
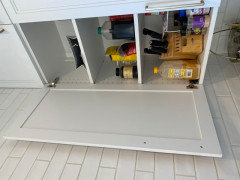
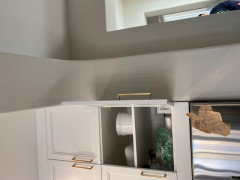
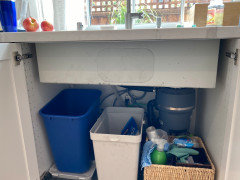
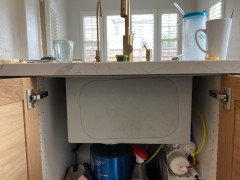
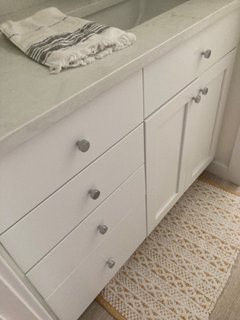
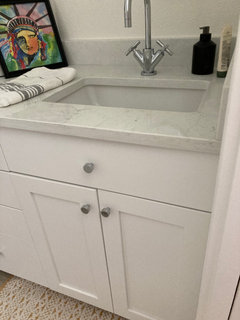
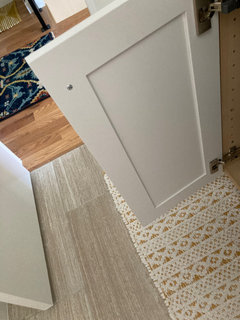
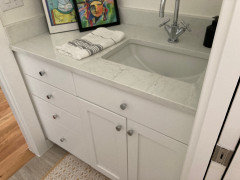
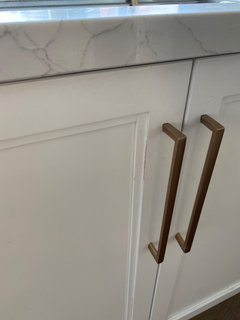
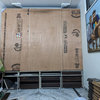
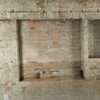
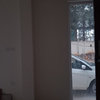
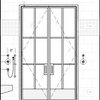
dani_m08