need help for my own room
pankaj kanodia
10 years ago
Featured Answer
Comments (202)
Amy Cali
10 years agoUser
10 years agoRelated Discussions
Need help with choosing a dressing table for my room.
Comments (7)Your wallpaper might be the best feature for your dressing room and just let it show right through a clear acrylic dressing table.Or you could continue with your touches of gold on a new vanity or by using a bit of gold leaf on an antique one. Add a gold chair to a rosewood vanity to continue with your bedroom look. My personal favorite is #4 ,5 & 6 below. Love the curves and a desk will work too....See MoreNeed help in designing my small bath room . I need a bath tub ,toilet , and wash basin.
Comments (3)Something like this may work. Note the changed door positions so that anyone in the bedrooms can visit the bathroom without disturbing anyone else in the lounge !...See Moreneed help to design my false ceiling living room
Comments (3)An architect would be the best person to ask. Hard to envisage without pictures. Posted July 2014 - do you still need help?...See Moreneed help for my living room
Comments (8)I assume that the pieces you have displayed in this corner are items that mean a lot to you. I remember being a newlywed and had to do solely with what I had on hand to make our house feel like our very own home. I added/replaced pieces a little at a time and finally completed the look I was envisioning. Below is my suggestion on how to get the items a bit more balanced to the eye. But in the end, I believe that the decors in your home all depends on how they make you feel in your heart when you look at them. The first one made use of some books and made sure the wall outlet was hidden within the wall shelf - assuming there is no constant need to use them. The second is an example where if you can buy only one piece to add, I suggest a piece to completely cover the outlet and take advantage of the conversational bubble style of the wall shelf. Have fun!...See Morepankaj kanodia
10 years agopankaj kanodia
10 years agopankaj kanodia
10 years agopankaj kanodia
10 years agoAmy Cali
10 years agoAmy Cali
10 years agolast modified: 10 years agosuzanne_m
10 years agopankaj kanodia
10 years agopankaj kanodia
10 years agosuzanne_m
10 years agoAmy Cali
10 years agopankaj kanodia
10 years agopankaj kanodia
10 years agopankaj kanodia
10 years agoUser
10 years agoUser
10 years agoUser
10 years agopankaj kanodia
10 years agopankaj kanodia
10 years agopankaj kanodia
10 years agoUser
10 years agopankaj kanodia
10 years agopankaj kanodia
10 years agopankaj kanodia
10 years agosuzanne_m
10 years agopankaj kanodia
10 years agopankaj kanodia
10 years agoAmy Cali
10 years agolast modified: 10 years agopankaj kanodia
10 years agopankaj kanodia
10 years agopankaj kanodia
10 years agopankaj kanodia
10 years agopankaj kanodia
10 years agosuzanne_m
10 years agosuzanne_m
10 years agopankaj kanodia
10 years agosuzanne_m
10 years agopankaj kanodia
10 years agopankaj kanodia
10 years agosuzanne_m
10 years agopankaj kanodia
10 years agosuzanne_m
10 years agoWDF space design, Interior Design Business
4 years ago
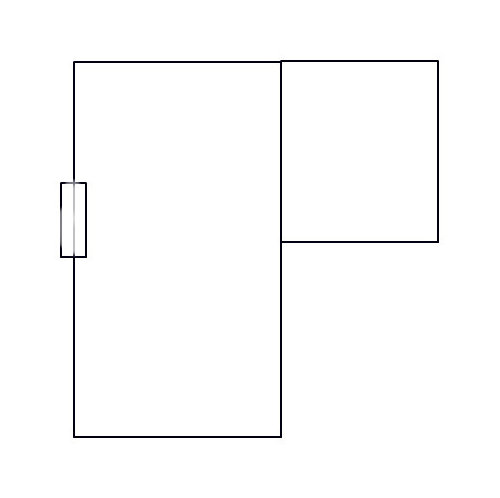




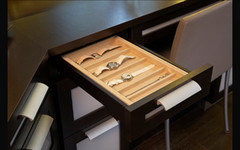
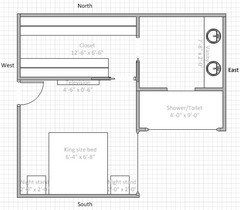



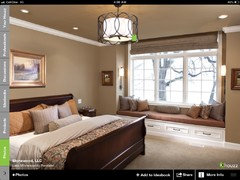

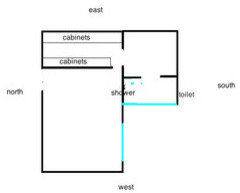

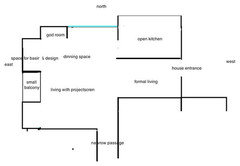

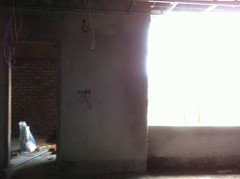





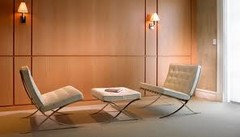


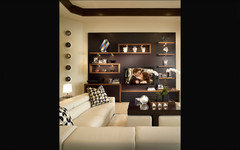

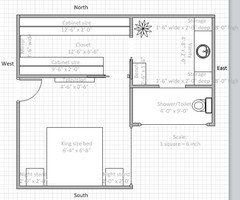
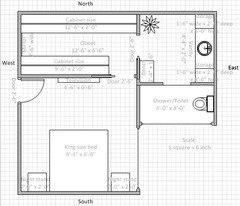

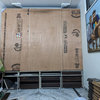
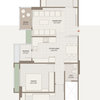
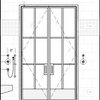
suzanne_m