Two floor plan options - big or small living room
rosie357222
4 years ago
last modified: 4 years ago
Featured Answer
Sort by:Oldest
Comments (13)
Georgette Parkerson
4 years agoIsaac
4 years agolast modified: 4 years agoRelated Discussions
Our living room
Comments (45)Thank you Groveraxle for the virtual ! you are too good a designer that is why I cannot help troubling you ;) you have your biggest fan in me ever since your first advice:)) As for an in-house designer I am certainly going to call somebody soon . Just that I get such a lot of options and great advice from highly accomplished and talented Houzz designers ..I would be better prepared after these conversations ..please forgive me for pestering you guys like this:)...See MoreHELP! Need advice for decorating small living room
Comments (5)Hey Amit, Since the Living Room is almost like Grand Central Station, (Or Dadar, if you look closer home) it is necessary to optimize the foot traffic to avoid problems. It would be ideal to create the living area near the window and dining area near all the doors. A window seat or a bench could go along way to increase seating space. One thing you need to look for in your designer or furniture for this space is to find multipurpose smart furniture. It will help you bring about the maximum space utilization. I hope this helps. Please do get in touch if you think we can help you more! Best CUBSpaces Team Miloni 9921364291...See MoreSmall Living Room layout dilemma
Comments (3)I'd do option 2 myself. Technically I see an option 3- putting the couch out in the open, diving the two spaces. Couches don't need to be on a wall- you'd just need a smaller couch to do that and still have space to pass through to the other room....See More20×18 living dining and kitchen floor plan ?
Comments (24)need a floor plan for 24 x 60 house , ground floor, facing east, with 2bhk, store ,Pooja room, stairs as easy available to 1st floor...See Moreemilyam819
4 years agoSammy
4 years agoBruce Ulrich
4 years agogirl_wonder
4 years agotreesstandingtall
4 years agorosie357222
4 years agorosie357222
4 years agodjtedford
4 years agosalex
4 years agogeorgiabluet
4 years agolast modified: 4 years ago
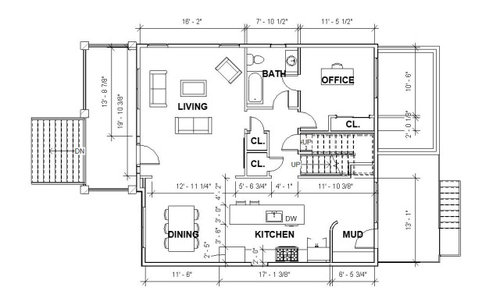
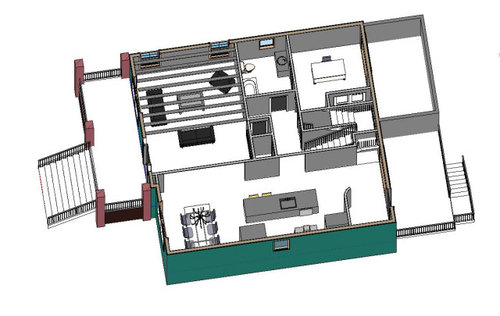

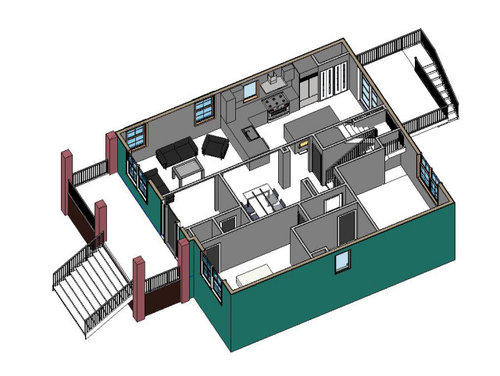

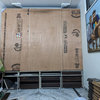
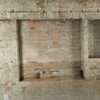
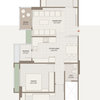
girl_wonder