Our living room
Ashoo
9 years ago
Knocking down the wall between two flats to make one large living room .kindly advise the furniture placement . Thank you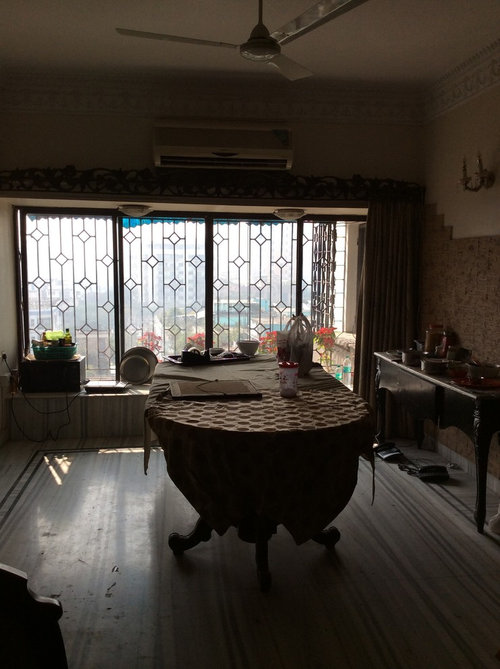

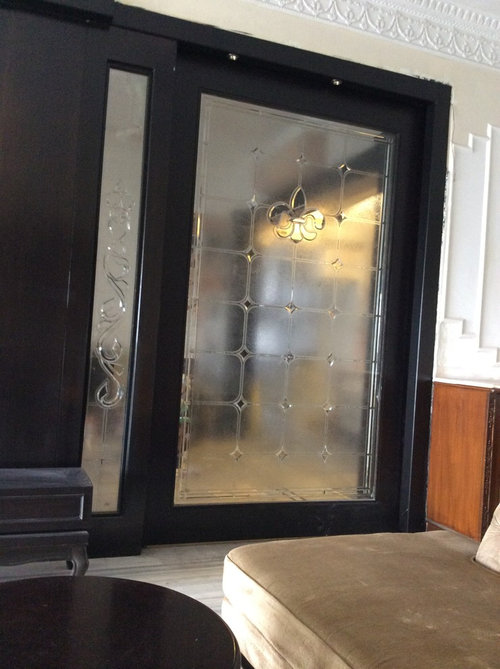
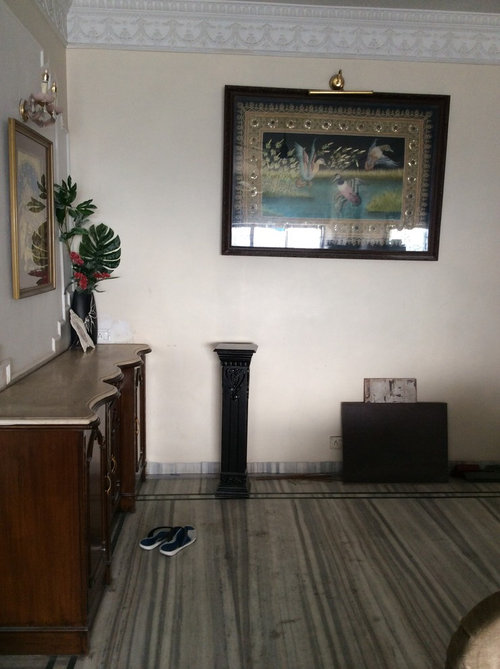




Featured Answer
Comments (45)
Patricia Colwell Consulting
9 years agoWe would need a detailed floor plan and also some idea of all the furniture you would like to have in the space.Related Discussions
Need help with our living room please!!!
Q
Comments (1)Can you share some photos of the room?...See MoreOur living room
Q
Comments (3)How do I stain and seal it? Has already been prepped for duco :(...See MoreOur living room 3D
Q
Comments (0)I didn't liked this design Is there any other idea ??...See MorePlease suggest modifications in our living room
Q
Comments (77)I feel partitions are not needed. You already have too much for the space. Adding a partition will shrink the space further. The simplistic solution, you do not wish to discard any furniture would be to paint all the walls in lighter pastles. And use some wall painting frames to highlight certain walls....See MoreAshoo
Original Author9 years agoI have a set of 3 seater and single chesterfield , a two seater, coffee table , 3 corner/ side tables. I am open to purchasing more if I know what would be suitable considering the space.

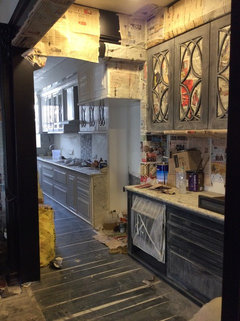
Ashoo
Original Author9 years agoThe house is presently being renovated so the pieces that you see here are not in there right positions eg the dining table etc. Apologies for any confusion the pics might have caused. Please let me know how I could be of more helpAshoo
Original Author9 years agoPatricia , to give you an idea ,my family consists of my husband ,our three teenaged children and my father in law.
The total area of two flats is 4000sq ft (two adjacent flats) on the 8th floor ,we would like to knock down the wall between the two flats to create a bigger and a more spacious living room . We entertain a great deal and are fond of socialising .
The issue is how to create a seamless space so that the reality of having two separate flats cannot be perceived. Having two different kind of flooring in each flat is not helping matters and I am having nightmares at the thought of floor demolition suggested by my husband to install Italian marble floor, he feels it will give the flat an elegant look ....please give me a better idea, if there is anygroveraxle
9 years agoIs the plan you posted above what the flat will look like after the wall is knocked down? If it's a plan of the current flat only, we need to see a plan of the other flat including how the two adjoin.groveraxle
9 years agoLooks like a hotel lobby. I would at least pull those two chairs off the wall and into a seating group. Put big art and a bench on that wall, or a console table with art over it.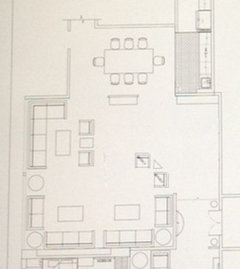
Ashoo
Original Author9 years agoThank you Groveraxle ,I would really love to hear more of your opinions and what you think about this space , not just furniture placements. How do you feel about the floor plan.
I am an avid fan of houzz designers ...I live in India and the climate here is hot and humid .
Your expert advice would help me in making my home aesthetically beautifulgroveraxle
9 years agoAshoo, it's hard to deal with a space this size from the limited (and unfinished) view we get in the photos.
My impressions are these: Your furniture and furnishings are beautiful and quite formal. But there is so much of it, it overwhelms. I don't much like seating all lined up against the walls; it reminds me of a doctor's waiting room. I would be inclined to pull all the seating off the walls and float it in the center of the room with walk space all around the outside. Of course, you won't seat nearly as many people that way.
Finally, that modern ceiling fan next to the ornate chandelier doesn't work at all. I imagine you may have a hard time finding a fan that complements that light, so both may need to be replaced to get a light and fan that play well together.groveraxle
9 years agoIf I were you, I'd play with the plan a bit more. I'd be inclined to do something like I show below. I'd use the walls behind the seating for large art, maybe a bookcase if the space is deep enough.
Ashoo
Original Author9 years agoWe Indians are definitely a bit over the top !!
Excellent advice for my living room and I like the suggestions that you posted Groveraxle ,specially about the book shelf and artwork on the walls , the space behind the seating would be perfect....kindly suggest through pictures what kind of fans and light you have in mind and what would be the focal point in the living room.
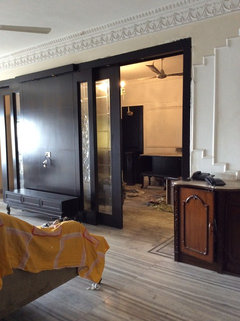

Ashoo
Original Author9 years agoGroveraxle , a major puzzle is how to make the floor of the two flats seamless , attached is a picture of floors and the wall that shall be knocked down

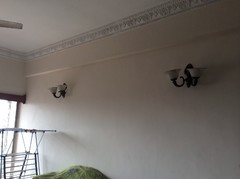
groveraxle
9 years agoI think your husband has the right idea about replacing the floor. If you can match the existing marble tile, it wouldn't be that horrible to replace just the new part. And I would only do it in the living area. If the rest of the new flat has those small square tiles, they seem to complement the marble well enough that they wouldn't be incongruous if left in hallways and the other rooms.
I will see if I can find a suitable ceiling fan for your space. I imagine you need them in India. In Arizona, we need them, too. ;-)Ashoo
Original Author9 years agoThanks for all your help Groveraxle , I really appreciate the time you have spent on my project. Ingenious :) I sometimes visit Boston which was extremely cold , my son studies there but I haven't been to Arizona evergroveraxle
9 years agoTry Fanimation fans. The Ventana might work, though you probably don't need the light kit: http://www.lightingdirect.com/fanimation-ventana-52-5-blade-ceiling-fan-blades-light-kit-and-remote-control-included/p2444169
They also have a collection called "Old Havana" that might be a candidate. http://www.lightingdirect.com/index.cfm?collection=Fanimation%20Old%20Havana&page=search:browse&intcmp=product:collection:Fanimation%20Old%20HavanaAshoo
Original Author9 years agoHi Groveraxle ,
Thank you for the fan suggestions , we have something similar , please see the attached pic if these will do. Also what kind of ceiling would be suitable for our living room and number of fan and light chandelier arrangement !Ashoo
Original Author9 years agoOur ceiling is about 12 feet high. What would be a best ceiling design to compliment my furniture Groveraxle , please advise.groveraxle
9 years agoAshoo, you really need an on-site designer for this space. It's too big and my view is too limited to give proper advice.
I'm not sure what you mean by "ceiling design." It can be painted or wallpapered, or you can apply some kind of molding, but I prefer to leave ceilings plain and keep the focus down below in the room.
Regarding ceiling fans and chandeliers, I really don't think the two go together aesthetically. There is something called a "fandelier" that combines the two--I don't know if you'll find one that fits your space. I also don't know how effective they are.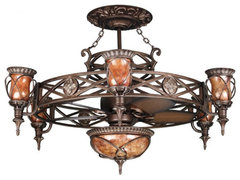 Traditional Ceiling Fans · More Info
Traditional Ceiling Fans · More Info
An on-site designer will be able to give you much better recommendations and source items for you as well.Nancy Travisinteriors
9 years agoI would agree. Do NOT put furniture up against walls. Pull into room. And make groupings for easier socializing. You could put 4 chairs all the same around coffee table, comfortable in a circle at one end of room with a round type coffee table. Go a pattern on chairs, stay with 2-3 colors in room. Use a color from chairs on fabric on sofas. Place Two matching sofas across from each other one with back to circle of chairs. Big 36" coffee table square if room us big enough 2 - 36" square matching coffee tables sit so looks like one table.put sofas looking at each other on each side add 2 chairs (4 total) different from circle chairs looking at each other across coffee table. Accessorize room with big art on walls. Hang low. Behind sofa hang 7" above top of sofa. On coffee table add a tray and fill with orchids and candles. Big books. Use things of interest to you. Coffee table can be glass or a dark wood. Buy unique things to make room interesting. If lighting in ceiling use a big chandelier in hang over big coffee table hang so 35-40" above coffee table. A metal type would work maybe brass. Make it big 36" one over circle chairs table to ID lighting. Recessed lighting in rest of room. Can place small unique tables between chairs by sofas. This arrangement should give you sitting for 12. If wood or tile floors use big Persian rugs, 8x10 by sofas and a round one on other side 7 ft should work they don't need to match. But should all be in same color tone.Nancy Travisinteriors
9 years agoI would use other side of room for a very big dining table big enough for 10. Use big chairs on ends. Then fabric in a color from end chairs on sides. Chandelier hang 36" from top of table. A big long buffet over it a big gold mirror hang 7-8" above top. Place small but tall lamps on each end. With other items. Don't clutter things, with too much keep big art on walls instead of a lot of small items. Center table in room. A rug under table so chairs are on it when sitting at table. May have to be custom. Stay in a solid. Remember window covers. Solid take color but darker than walls. Paint color is important too.Nancy Travisinteriors
9 years agoKeep flooring the same in all rooms you can see. That goes for paint color too. Window covers should also be the same.Nancy Travisinteriors
9 years agoOver dining table use chandelier instead of fans. Fans are fine in other parts of house if you don't have a/c. Otherwise really don't like look. If you must have make sure they match.Ashoo
Original Author9 years agoHi Nancy ,
You have some wonderful suggestions:) thank you so much!
You have understood all my dilemmas, Nancy if it's not too much of extra time or work , please do me a favour . Please suggest a colour palette for my living and dining . And show me your seating idea with some pics .
Majority of my furniture is traditional and is made from dark chestnut veneer and walnut colour ...upholstery is mostly taupe / greige ( cross between Gary and beige)...I will send you a picture of the existing arrangement within a day as the work is almost done ...
Nancy need a few suggestions on flooring too . As two adjacent flats need to be joined , they should look seamless ...I like hardwood floor but dislike the clickety noise which happens when a person walks with shoes over the wooden floor. And hate stone and vitrified tiles as well. Need a suitable option that would look elegant and formal . We love Italian marble but just the thought of breaking the existing mosaic is scary and the dust that will emanate at the demolition will ruin all the freshly painted furniture . A dilemma again !!:(
Area of the Living room would be approx 25 ft by 25 ft ...
Love the idea of Venetian plaster on the walls but that is not available in India . Any other similar suggestion for walls ?
And due to space constraints the dining room can hold just an eight seater dining only so sadly I am unable to follow your excellent idea of a ten seater.
Attached here is part floor plan of the living dining space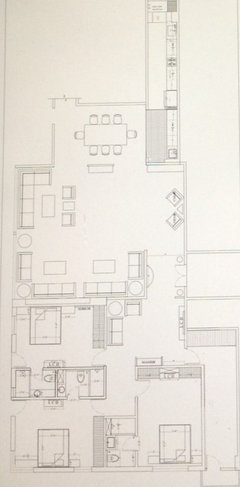
Ashoo
Original Author9 years agoAbout the fans ;) sorry for the faux pas , we do have air conditioning both in the living and dining :) . Just that we Indians are conditioned to have fans on our ceilings, feel a bit weird if there aren't any :)but will surely remove them if they look so much of an eye sore :):):)Ashoo
Original Author9 years agoCan I have all table surfaces eg side , centre etc marbled with Italian ??Ashoo
Original Author9 years agoThese are the adjoining bathrooms to my two girls bedrooms , they are really small and being girls I feel they will be happier if they can have the biggest possible vanity counters.Ashoo
Original Author9 years agoThis is the bathroom adjoining my sons bedroom, kindly give your impression about this lay out ? How can we make all these bathrooms appear bigger ?Ashoo
Original Author9 years agoKindly suggest what colour tiles and Italian marble should I use for these bathrooms?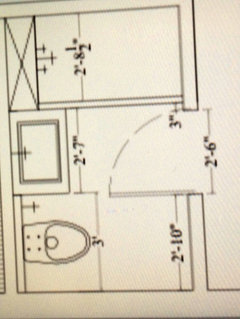
Ashoo
Original Author9 years agoNancy , Grovelaxle it would be great if you could show my living and dining 3D virtual furniture type, placements and rug type like you have for other rooms in houzz .
The visual would really help us get an exact perspective with respect to space .Hopefully, the entire room in the end will hopefully look balanced and less bulky.groveraxle
9 years agoI believe Nancy was suggesting four chairs around a coffee table as in the first image below, and two sofas facing each other as in the second. J. Hirsch Interior Design Portfolio · More Info
J. Hirsch Interior Design Portfolio · More Info Transformed Living Rooms · More Info
Transformed Living Rooms · More Info
Ashoo, you really need an on site designer who can take measurements, see the traffic patterns and how the light plays, and source your purchases.Ashoo
Original Author9 years agoThank you Groveraxle for the virtual ! you are too good a designer that is why I cannot help troubling you ;) you have your biggest fan in me ever since your first advice:))
As for an in-house designer I am certainly going to call somebody soon . Just that I get such a lot of options and great advice from highly accomplished and talented Houzz designers ..I would be better prepared after these conversations ..please forgive me for pestering you guys like this:)Ashoo
Original Author9 years agoGroveraxle I request you to please play around with your desired furniture pieces and show the best possible arrangement if you were to decorate with scratch . Please show the sitting arrangement on this floor plan . Thank you soooo much
Ashoo
Original Author8 years agoThis is the final look of my living room , kindly advise how to make it better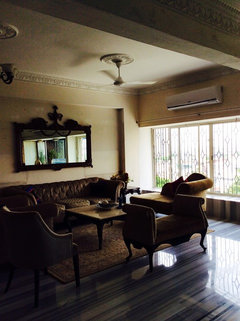
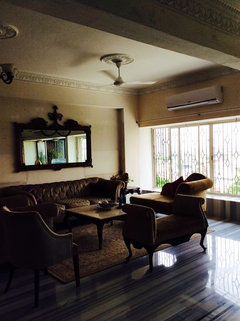

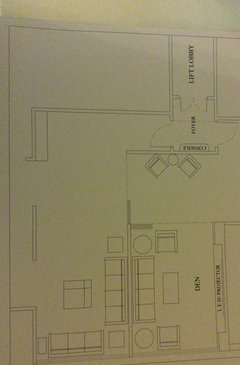






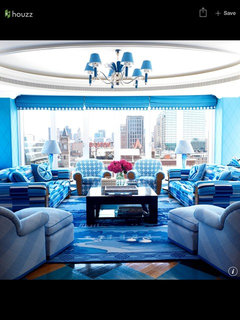
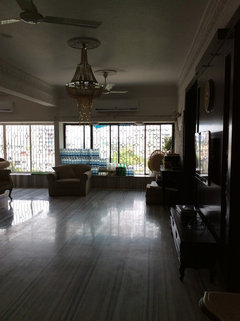



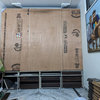

AshooOriginal Author