20×18 living dining and kitchen floor plan ?
nirbhay khatri
5 years ago
Featured Answer
Sort by:Oldest
Comments (24)
SV interior designer
5 years agoRelated Discussions
Need help with the luminiosity level for my new constructed living room and kitchen/dining area....
Comments (5)I would not mix LED and CFL they have different looks and LED s are much cheaper to run. You can find a fixture you like and switch out most with LEDs, we have been slowly changing all of our halogen lighting to LEDs now that the LEDs come in higher wattages. We have 70 halogen lights in our house so I am doing 12 at a time, love the change. I like the fact that you can have a lot more lights off the same circuit too....See MoreLiving cum Dining cum Kitchen plan
Comments (2)If anyone can help me with some pointers then it would be great!...See MoreI need help for living, kitchen & dining furniture setup ideas
Comments (3)Hello Sir, Suggesting a layout of furniture for living dining, kitchen and utility. TV and Sofa positions may be interchanged depending upon the wiring provisions. Thanks. Nitin Cornerstone Designs Bangalore....See MoreSuggestions to better plan dining and family lounge area.
Comments (10)SJ , With due respect to your personal choices, for a family of 6 this is certainly looking over the top. I would suggest you to cut down the TV units to 2 or 3. You may not need 25 seats for a closely knit family it looks like we are trying to create silos in the home where everyone just sticks to their rooms, with separate baths, accent chairs, study and TV units. I would recommend you to convert the NE bedroom's bath as a common one with entrance from living. You can then do away with powder room. SE bath has a wardrobe inside the bath, I wonder why would you need that. It may not be a ideal placement. Thanks, Nitin CORNERSTONE DESIGNS Bangalore....See MoreAr Teeksha Gupta
5 years agonirbhay khatri
5 years agoSV interior designer
5 years agonirbhay khatri
5 years agoSV interior designer
5 years agoSV interior designer
5 years agoSV interior designer
5 years agoSV interior designer
5 years agonirbhay khatri
5 years agoSV interior designer
5 years agoSV interior designer
5 years agoSV interior designer
5 years agonirbhay khatri
5 years agoSV interior designer
5 years agoSV interior designer
5 years agoARcha Design STUDIO
5 years agoARcha Design STUDIO
5 years agoRahul Dwivedi
5 years agoAr Teeksha Gupta
5 years agoRahul Dwivedi
5 years agoAr Teeksha Gupta
5 years agoSV interior designer
5 years ago
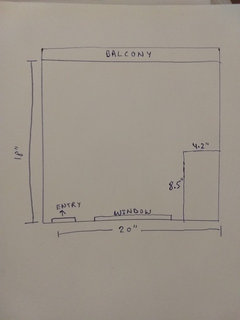

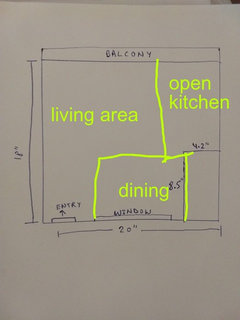


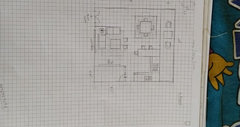
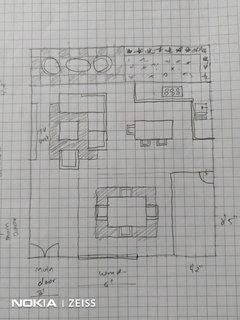
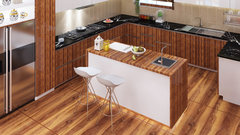

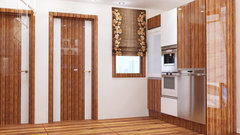


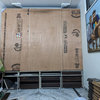
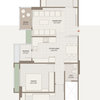

nirbhay khatriOriginal Author