Very small jack and jill bathroom
buchacho
8 years ago
Featured Answer
Sort by:Oldest
Comments (61)
kaywestmaas
8 years agolast modified: 8 years agoRelated Discussions
Need help to fit a powder room into the living and dining space
Comments (10)am assuming this is a concrete structure, when shifting service toilet to utility area, and if there are apartments above, then running extra lengths of supply/drainage lines & introducing a structural sink slab (if this is concrete) under the new location can be charged extra.. it will be easier to divide the 3rd toilet. all services will be already available. only, do check on supply & drain pipes capacity as load is increased on the same pipes which were serving one toilet earlier.....See MoreIs it a good (or bad) idea to have a common bathroom of 2 bedrooms?
Comments (32)I strongly second One Plan's idea about looking for another architect. If this one is not motivated, all the fame in the world is not going to help. An alternative approach to finding an architect is to find some good contractors who have built things you like. Ask them for architects' names. Make sure they work in your price range. In the meantime, you can find out from your local building department what the set back and height restrictions are. Are you required to build parking areas or garage space, what kind of airspace restrictions do you have for neighbors' views and sunlight, that kind of thing. Often this stuff is on city websites or handouts at the office....See MoreExperts opinion required - which plan is better? Pictures attached.
Comments (42)Since the lot you describe is smaller than my open living area, I would suggest looking at some of the "shotgun" house plans around New Orleans,LA. I think you can build up and back and get an interesting home with a loft for space. It can be done, A porch with an entry to a narrow hall at the back might work best for you. Will you plan a courtyard (closed)? or what? What part of the country are you in? What are your local codes?...See MorePlanning for disability
Comments (228)Tsilanko, I would always recommend professional installation where needed. But what I am doing here is suggesting that WHEN you are planning to build or renovate, to consider how your plans will affect you in 20 or 30 years time. Split levels are very hep when you are young. A kitchen 3 steps down at 30 is rarely a problem, but might be a hazard at 60, or, as Marjie1059 suggested, if you break a leg. ... All my parents' homes were terrible for old people. They were forced to move to a bungalow in extreme old sge because the location and design of their home was more suitable for an active young couple with a large family than for an elderly couple with stroke disabilities. I would not want to move again, so my present home has features built in that make ageing in place simpler. Mostly small changes, like grab rails, and lever handles on doors and faucets. A major disability suddenly suffered requires major changes if permanent. I did look at this because it came up in the discussion, but if you look at the heading, Planning for Disability, it means just that. Plan ahead so you don't have to make expensive changes later on. But thank you for your advice, yes, major changes are not in the DIY domain....See Morekaywestmaas
8 years agoUser
8 years agokaywestmaas
8 years agolast modified: 8 years agokaywestmaas
8 years agokaywestmaas
8 years agolast modified: 8 years agokaywestmaas
8 years agokaywestmaas
8 years agokaywestmaas
8 years agokaywestmaas
8 years agoUser
8 years agosuzanne_m
8 years agolast modified: 8 years agobuchacho
8 years agohavingfun
8 years agokatinparadise
8 years agobuchacho
8 years agohavingfun
8 years agobuchacho
8 years agohavingfun
8 years agohavingfun
8 years agobuchacho
8 years agohavingfun
8 years agobuchacho
8 years agobuchacho
8 years agokatinparadise
8 years agohavingfun
8 years agobuchacho
8 years agohavingfun
8 years agokatinparadise
8 years agohavingfun
8 years agohavingfun
8 years agohavingfun
8 years agoKelly Brown
8 years agobuchacho
8 years agohavingfun
8 years agobuchacho
8 years agohavingfun
8 years agobuchacho
8 years agohavingfun
8 years agosuzanne_m
8 years agobuchacho
8 years agohavingfun
8 years agosuzanne_m
8 years agojenxhx
7 years agosuzanne_m
7 years ago




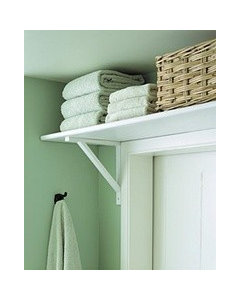


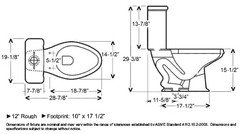
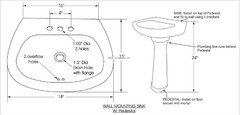




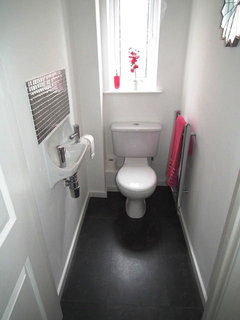

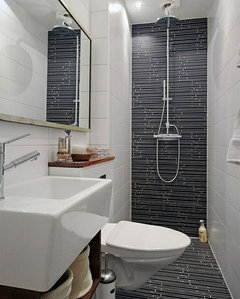
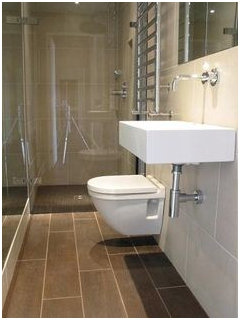
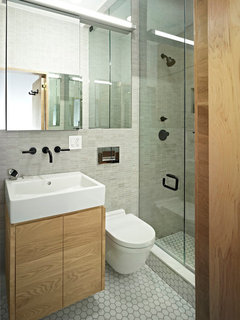



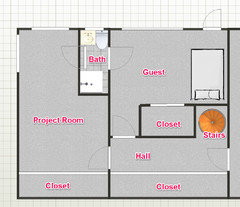
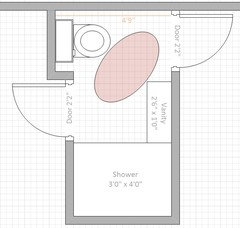
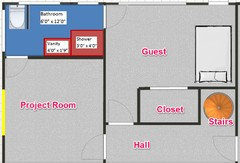
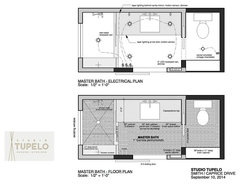

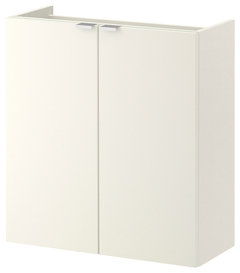
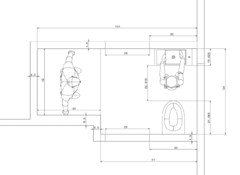
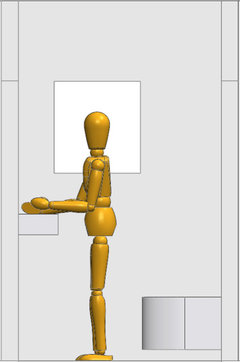

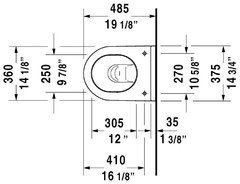

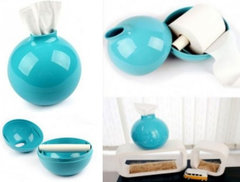
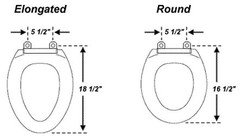

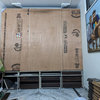
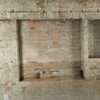

suzanne_m