Experts opinion required - which plan is better? Pictures attached.
ca1634
10 years ago
last modified: 10 years ago
Featured Answer
Sort by:Oldest
Comments (42)
ca1634
10 years agoRelated Discussions
Is this plan good enough? or there's a space for improvement?
Comments (26)Interesting seeing designs from another country. Assuming the PUJA is located in the right location and the entrance to your home is the set of double doors adjacent to the car, I have the following comments/suggestions: 1. Regarding the bathroom on the bottom of the picture: a. It appears you have a walkway taking you from the large double doors(gate?) to the bathroom window. Is this correct and is this what you want? b. The room is sufficiently wide to add a bathtub or a shower. Switch the locations of the sink and the toilet, have the toilet turned to face into the room. This would provide easier use. You might also want to consider using a pocket door, will make the room feel more spacious. 2. Regarding the bedroom on the bootom of the picture: In the US we have built in closets but I kow other cultures use stand alone wardrobes. Not knowing what is custom in your country or what your preferences are, I would suggest moving the door over a couple feet and providing a building in closet the full length of the wall. This would allow you to completely customize the room's storage capacility - will it be filled with shoes and clothing or will is have boxes of files, luggage, etc. 3. The drawing room: a. If outsiders are not to use your family space, the orientation of the room will force people to see/walkthru your family lounge. b. If possible, can you shift or resize the drawing room such that it align better with the family lounge? If it can be shifted downward a few feet, you could angle the entry into the kitchen and the view from the family lounge would look better. c. As an alternative, could you reverse the stairs such that the main family lounge area shifts upward? recognize you will likely need to move the bedroom doors and possible reverse the bedroom and bathroom on the lower part of the picture to make sure the doors would work. 4. Kitchen: By US standards this is an average to smaller kitchen. we certainly have smaller ones in condos, apartments, and small homes. That said, I do believe in maximizing capacity and capability. The kitchen traditionally gets a lot of use by the family and has to be able to meet a multitude of needs. I am assuming the plan for the frig is to be located immediately next to the sink - where the empty space is. here are some thoughts: a. Do you need a door for the kitchen? If not, remove, if yes then make it a pocket door. b. Center the window to the OPEN area over the cabinets and align the sink in the center of the window. this will help with symetry. When in the kitchen, typically people spend a lot of time there - prepping, washing, drying, etc. It would give a nicer view than a blank wall or upper cabinets. c. Center the stove - this again helps with symmetry whioch in turn helps with aesthetics. d. Do you have sufficient storage in the house - think of everything that you have and the food products, kitchen items you will need to store. Again, culture differences mandate different needs. In the US we tend to do a bit of bulk shopping and generally have more "stuff" than we need so it is hard to determine what the right level is for you. Make a list of ALL the items you have for the place and assign a space to them on the plan. This is the best time (and least costly) to make changes to construction. 5. Regarding the bedroom on the upper wall - is there a reason the windows are different sizes, why not stick to the same size? 6. Storage room: Is there a way to relocate the "Low Height" restriction at teh entrance? Not sure is this simply means you aren't going to loose a couple inches or if this means a few feet. Big diffeence on how usable that space is. I hope some of these comment are useful. Best of luck with your project!...See MoreFlat layout is required
Comments (27)Dear Amit, Thanks for working on the same and pointing out the things some of which I have not thought of.I am attaching the main design which was given to me by the builder.I She have worked in the main plan and made some changes as below: -She have clubbed common Bath as per the original plan with the MB to make it bigger,but no option was seen to extend the attach Bath. -I was thinking of keeping fridge at the kitchen and W.M inside the common Bath. -She have suggested sliding door in MB which I can change it. -I haven't thought regarding the position of the TV .You are correct that it will be too far. Can you please suggest how can I utilise the spaces in a better way. -The work which have been done is as below: 1)We have broken the common Bath wall and clubbed it with MB. 2)One wall of the kitchen have been broken to make it a open kitchen. 3)She have changed the location of the main entrance from 4th part of the south ,as I didn't have any option to change the location of the main entrance to other direction .As per her 4th part on the south from right is ok for entrance. 4)Right now the entrance is as per the builder design .We haven't changed it till now....See MoreHelp me in choosing better plot!
Comments (16)Hello @Cornerstone Design Studio India No. I don't have any idea about FSI. I will try to learn more about it. Regarding the size of green belt, I have confirmed it from the patwari that Plot 1 has got 5 metre green belt on both sides. He told me that: All plots with 24 metre facing road are having 5 metre green belt whereas plots with 12 metre facing road are having 2.5 metre green belt. (It's 4 or 3.5 metre in case of 18 metre road, I don't remember exactly). About that bold line, I am sure that it is not representing width of green belt. (Check below image as that bold line is having same width for 12 metre facing plots). So what do you think now? Should I become that lucky guy to own plot 1? Check out whole map and there are hardly 3-4 corner plots which are having 24 metre wide road on both sides. (and there are just 2 plots having North East direction) whereas there are around 50-55 plots which are similar to Plot 2nd. About your query, It's Suncity Township - I (Sector 35, Rohtak). It's around 45 kilometres away from Delhi border. Would you please mind elaborating this point a little bit more - "For us function prevails over design anyday". If built up area is going to be same in both plots then how it affects functionality? Thanks a lot for your detailed input....See MoreSelf made plan is ok?
Comments (20)Plan not satisfactory....Two attach toilets have no ventilation at all, as there is no seback left that side....Dining right in the entrance. acting as a traffic Island....Entrance veranda should lead to Living room, and here it serves no purpose.....Vastu is totally out of sync, in case Vastu is to be considered........See MoreMARKII Architect PC
10 years agoca1634
10 years agoUser
10 years agoca1634
10 years agoUser
10 years agoUser
10 years agolast modified: 10 years agoUser
10 years agoca1634
10 years agoUser
10 years agoUser
10 years agoca1634
10 years agoUser
10 years agoca1634
10 years agoUser
10 years agoUser
10 years agoUser
10 years agoca1634
10 years agoUser
10 years agoca1634
10 years agoUser
10 years agoca1634
10 years agoUser
10 years agoUser
10 years agoca1634
10 years agoca1634
10 years agoUser
10 years agoUser
10 years agoca1634
10 years agoUser
10 years agoca1634
10 years agoca1634
10 years agoUser
10 years agoca1634
10 years agoca1634
10 years agoSustainable Dwellings
10 years agoCarolina
10 years ago
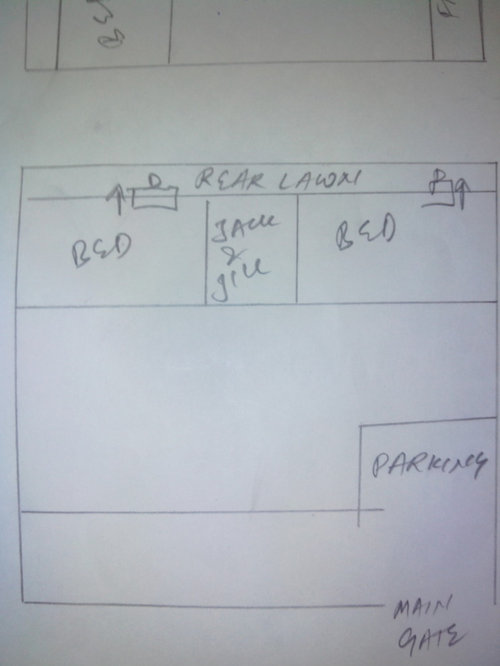

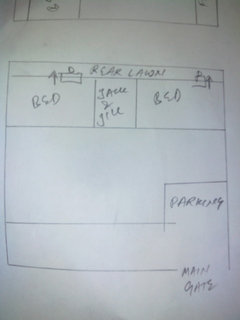
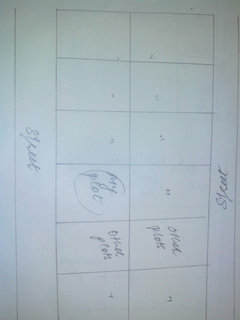
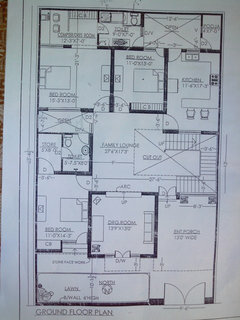
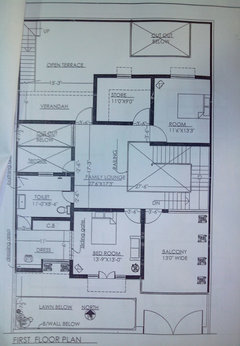
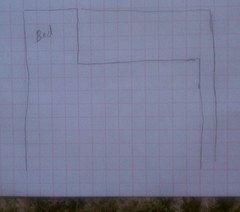
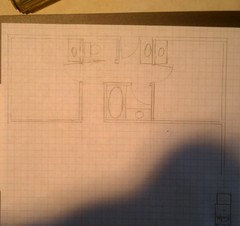
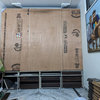
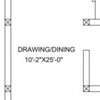
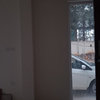
Drafting & Soil Monitoring Services LLC