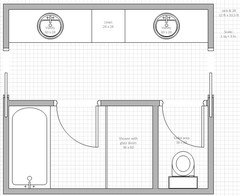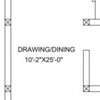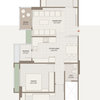Is it a good (or bad) idea to have a common bathroom of 2 bedrooms?
ca1634
10 years ago
last modified: 6 years ago
Featured Answer
Sort by:Oldest
Comments (32)
Related Discussions
please help...hello i have one sofa set and 2 single bed one tv in liv
Comments (76)HI RinaI do agree I love jewelbox rooms, but I consider them more cosy ... and with a grey marble floor it goes all Versace Italianate! I am trying to balance the colours by bringing in a pattern on the covers rather than plain. I feel this will bring colour without overpowering the room. In the pictures I showed above, the rooms are basically neutral but the colour is brought in via pattern - I think this might be the way to go...Ideally a green or blue on a subdued grey would be the best, but I dont know what the market is like for Sumit...Cushions can do a lot to tie in the other white/grey elements.Shelley - navy is a good suggestion, but as Sumits area is quite tall and thin, trying to keep the general area light Any more suggestions most welcome. These are just ideas after all and Sumit will choose what works for the room in the end ;-)...See Moreneed help for my bathroom
Comments (7)I did a house with nine bathrooms and it was so much fun. For the master bed we had his and hers separate ensuite bathrooms, so hers was feminine and victoruan; it even had a chandelier! His was white with a red shower wall and a blue and white border tile. The counter was tiled with red. It was a very cheerful little bathroom. The daughter's batH was blue and white, the border tiles and washbasin were Chinese themed. A very pretty bathroom. The two guest bathrooms were yellow and cream with hand painted sunflower accent tiles. One powder room was yellow and white, the other was beige with orange and green accents. It had a very whimsical washbasin with a hand painted frog inside. The pool house also has two bathrooms, more basic, mostly cream with wood accents. The colour comes from the stack of towels, red, blue, orange, lime green and yellow....See MoreBathroom renovation costs/design help required
Comments (3)Following are my comments : 1.Buying cheaper branded sanitary fittings is only possible when you buy the same in bulk quantities. But I would like to highlight that these are one of the most important fixtures in the stated space. Don't compromise on the quality of it if you want them to survive the long run.(You can go for the Jaquar continental series or change to Parryware) You can certainly compromise on the WC & the WB since even brands like Somany give good ceramic fixtures at relatively low cost. There you can save your bucks. 2. I haven't worked on PVC vanity but can comment that marine ply cabinets also stand well for the wear and tear. 3. You can go ahead with just the glass partition avoiding the cubicle door. 4. Yes you can but the selection should be on the lighter side of the colour palette so that the bathroom should not look more claustrophobic due to its small size(2 m x 3.5m which is normal in today's real estate market in mumbai). Ar. Amol Bhopi AVB Architecture Mumbai 71....See MoreBathroom door jamb
Comments (17)@cornerstone design studio India... Yes, it does seem like a pain now coz a lot of things have changed. And it takes too much time. So basically we just wanted to renovate the bathroom. And change some furniture in the bedroom. But the designer also has some design ideas as they all go for the look and perfection. We cancelled a lot of those ideas. And yet there were so many tiny details that we never thought exist Thank you for your input. Feeling a bit relieved about that. That thing has been eating us inside a lot....See Moreca1634
10 years agolibradesigneye
10 years agoUser
10 years agoCarolina
10 years agoca1634
10 years agoOnePlan
10 years agoca1634
10 years agoOnePlan
10 years agolast modified: 10 years agoOnePlan
10 years agoca1634
10 years agoOnePlan
10 years agoOnePlan
10 years agoca1634
10 years agolast modified: 10 years agoOnePlan
10 years agoca1634
10 years agofeeny
10 years agoNest Interior's
5 years agoCornerstone Design Studio India
5 years agoOnePlan
5 years agoCornerstone Design Studio India
5 years agoSudheer Mangalpady
3 years agoCornerstone Design Studio India
3 years ago





ReMax - Lisa