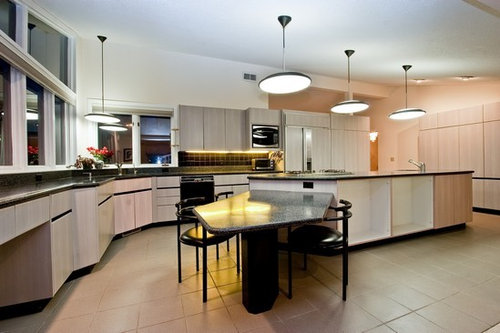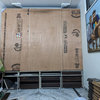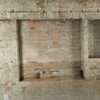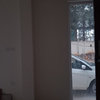Kitchen Remodel...Great space and light but too many options
bradfordj
11 years ago
Featured Answer
Sort by:Oldest
Comments (25)
deppner
11 years agolast modified: 11 years agoruthmand
11 years agoRelated Discussions
Need help for the interiors of my new house which is too small
Comments (12)That was a hard nut to crack! I've tried many options and this one had the most space. Downside is the bed has to go along the wall. There can be plenty of cabinets in there, but not a large dresser. It would be ideal if your bed could be raised, so you can have drawers/low cabinets underneath it for storage....See More"need to design space under the staircase"
Comments (52)A houzz contributor, not too long ago, had made a wine rack out of 4'x4' wooden pallets, that are used in the US to move a load of goods with a fork-lift truck. Perhaps they have them in your country. He cut them in half so they were only two feet deep and stacked them up to high counter height. The wood would be a nice contrast with your concrete, might add a little warmth to the space. cascio.offsite@gmail.com...See MoreNeed help to decorate 20'×26' space.
Comments (29)You've to consider some points before designing you celebration hall. 1) It should have proper sound proofing if there is too much of noise. 2) There should be more of decorative lights to give proper effect. 3)In this hall, there should be corner sitting or grid sitting, the center space or the pathway should be defined for the movement. 4) The cooling system whether its air cooling or air conditioning, it Should be effective, so must consult a professional for that. For any other help, you're most welcome...See MoreWhere's the puja room/space in your home?
Comments (14)One of my clients had no designated space for puja in their home, and they would have had to squeeze it into a passage somewhere. So when they came to me for ideas, I noticed in the floor plan that they had a beautiful covered verandah overlooking a private garden. The wall of that verandah was towards the east side of the garden. So I thought- why not carve out a rustic simple puja space here? Outdoors? The client was game. And this was the result- a 2'-0" x 2'-6" wood panelled niche in the wall, with a simple clay Krishna placed on a wooden bracket with a delicate hanging brass lamp...See MorePoshHaus
11 years agobradfordj
11 years agobradfordj
11 years agoTotal Kitchen Store by Kelly
11 years agoJo Allan
11 years agohousebuilduk
11 years agoChristine W
11 years agoapple_pie_order
11 years agoButterfly Yao CKBD
11 years agoDytecture
11 years agogunnsharon
11 years agobradfordj
11 years agolast modified: 11 years agomichigammemom
11 years agolast modified: 11 years agobradfordj
11 years agolast modified: 11 years agoDytecture
11 years agoapple_pie_order
11 years agobradfordj
11 years agoapple_pie_order
11 years agohousebuilduk
11 years agoalwaysdesigning
11 years agoapple_pie_order
11 years agoapple_pie_order
11 years ago










AMN