Need help for the interiors of my new house which is too small
Anamika Chaudhuri
11 years ago
Featured Answer
Sort by:Oldest
Comments (12)
rinked
11 years agorinked
11 years agolast modified: 11 years agoRelated Discussions
Interiors of New House
Comments (12)Raj - What you say is true that a lot of interior design's margin is in furniture. I will not sugar coat it. And many designers may seem to be more interested in that when you bring them in. But I have had several clients call me over the years saying they are building a new home and would like to consult primarily on layout. When you speak to someone is tell them you are not ready to order furnishings or window treatments, but that you would like a contract that focuses on layout, planning, and interior detailing (i.e. doors, trims, floors) - i.e. the bones of the house. What I would suggest is when you call for a designer, you be prepared to pay a good consultation fee. A good rule of thumb is that you can expect to pay between $3-$10 per square foot of your home depending on the area of your country and the expertise/experience of the designer. If you are not averse to paying this type of fee, and communicate to the designer that your interest is in getting the best solutions, not in purchasing furniture at this time, I'm sure you will be able to get the level of service you desire. If someone you talk to doesn't seem thrilled to provide this kind of service, move on to the next person. Don't rely on "fame" or how well known someone is. They may be well known for doing show houses or just because they've been in the field the longest in your area. Not because they're the right fit for you. You could also check the Houzz directory for good designers in your area. The difficulty is that there are often decorators whose expertise and focus is really just on furnishings not so much on construction - and they serve a purpose for their clients. But there are other designers who provide more of a wholistic approach and have more familiarity with building a new home. These are the people you should seek out. Houzz is a fantastic community - and as I said you may get good advice here but there's really no replacement for someone to work with you in person. Sorry for the super long post but I feel passionately about this and I think this advice will best suit your needs....See MoreNeed help in doing interiors in my new apartment
Comments (3)My first question for you is do they have Ikea in India? They have the market cornered when it comes to smart and unique ways to furnish small spaces - and as far as I'm concerned, their specialty is clutter control! It would be helpful if you could post pictures so that we can understand your space a little better. I will say that, as far as paint color goes, the first color that comes to mind is white. It makes any space feel fresh and clean and spacious, and will make the smallest picture or cushion just that much more noticeable. In a small space this is good since you won't have room for a lot of these items!...See Moreneed help to get design for my new house
Comments (14)Manipalgoyal: I like your basic plan. It is well thought out....What does the top floor look like? The only thing that I would do differently from my very "Western" perspective would be to move the rear right bedroom upstairs and open up the back courtyard to the kitchen area. I would create a "great room / kitchen area with doors that open both to the front courtyard and to the back. This allows for good cross ventilation to help keep the house cool and comfortable on a hot day. It also provides easy access to the rear yard area without having to walk through a bedroom. Now all of the precious outdoor space is easy to use. The other element that I would introduce would be an atrium (or an opening in the floor) all the way up to the second floor with openable windows high up on the second floor to allow hot air to escape to the top of the house and out (since hot air rises) This is called the "chimney effect" and is another way to keep the house well ventilated. Of course this is how it has been done in hot climate countries for years, so you might be familiar with this technique already. Even if you don't change it, your floor plan is very nicely laid out. I would be happy to help you answer any additional questions that you might have. I do have a few questions for you: 1. Where is the laundry room? Is it in the storage space? This does seem a little narrow. How wide is it? You might want to work on how this space actually lays out. Is there a sink in this space too? 2. Why do you have such small openings to the outside from the drawing room and the rear bedrooms? Are they doors or windows? Wouldn't you wnat a door with an openable window with a screen adjacent so that you could have ventilation at night without having the door open? 3. How will you lay out the kitchen? Who is doing the cooking in your household? Is cooking a family event or is it done by a helper? You either want a bigger more open kitchen (Western design) or a more private kitchen (Asian design) Or a combination of both.......To me this is the most important part of the house where the family gathers and hangs out..... I would love to hear back from you. Christine Lampert...See MoreWhich flooring (marble/granite/tile) is better for my house which is b
Comments (11)I have tumbled travertine (basically a form of marble) in the master bedroom and a marble mosaic in the master bath. It is higher maintenance. It stains and it wears differently in different areas. I am not doing natural stone in my new home. There are some fantastic tiles now that mimic all the stones, and a good quality porcelain tile will be very durable. Some ceramic wall tiles are "weaker" but I have had excellent luck with porcelain tile. Granite floors. Sure. But as people have said they also require maintenance like periodic sealing etc. In a house that size you don't want a different kind of floor in every room. I would stick to one or perhaps two types of floor tile in the main rooms. You can get away with additional types on walls in the bathrooms but I would keep the floors consistent. As far as cost goes, there is a very broad range of tiles and stones. In my shopping I have found some very good high quality floor tiles for reasonable prices. Stone has priced out higher...at least the ones I have looked at. Good luck!...See Morerinked
11 years agolast modified: 11 years agorinked
11 years agoAnamika Chaudhuri
11 years agolast modified: 11 years agoAnamika Chaudhuri
11 years agoAnamika Chaudhuri
11 years agoAnamika Chaudhuri
11 years agorinked
11 years agorinked
11 years agoAnamika Chaudhuri
11 years ago
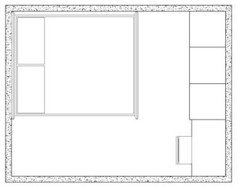
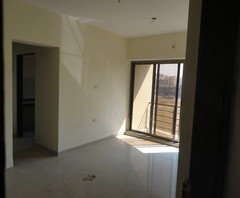
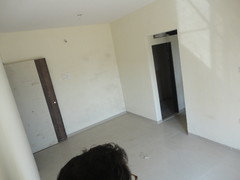
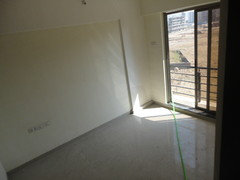
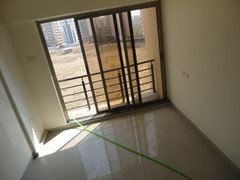
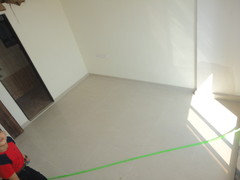
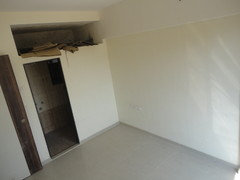
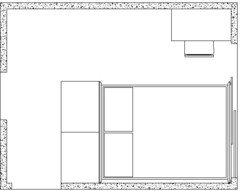

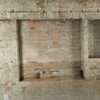

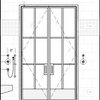
rinked