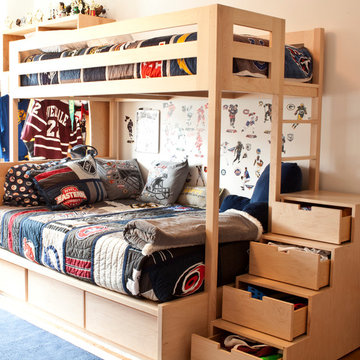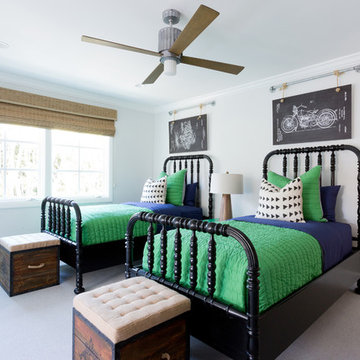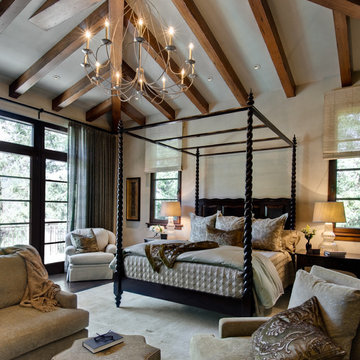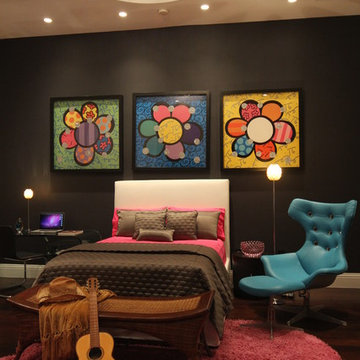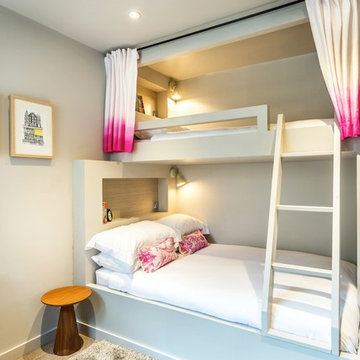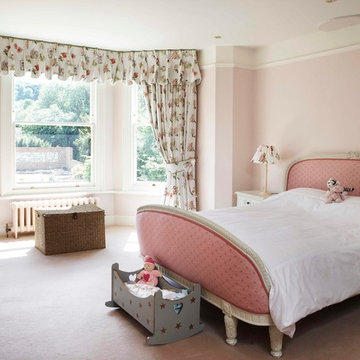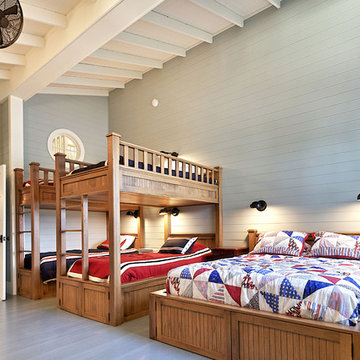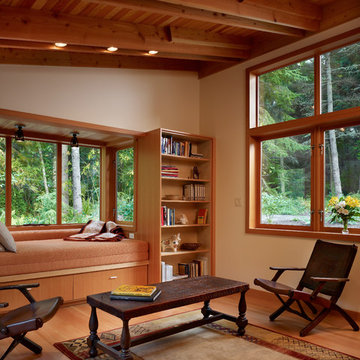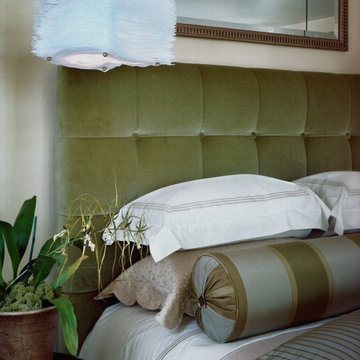Wooden Double Bed Photos
Find the right local pro for your project
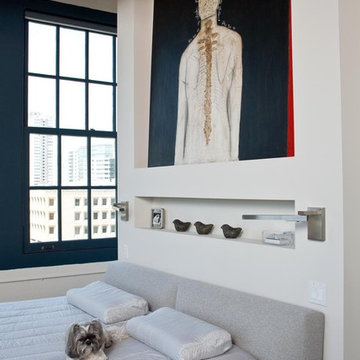
• Bed – Kline Letto
• Duvet and Shams – Custom
• Fabric: Donghia ‘ Ascot’, to the trade
• Reading Lamps – Policelli Italian Lighting
• Dresser – House of European Design, Metrix Modo
• Ceiling Light Fixture – custom design, Vernon Applegate
• Display Stand, - white acrylic, Tap Plastics
• Walls and Doors – Benjamin Moore, ‘Pale Oak, OC-20’ flat finish
• Ceiling and Columns – Pratt and Lambert, ‘Garnet’, flat finish
• Window Trim – Pratt and Lambert, ‘Field Gray’, flat finish
Photo-David Livingston
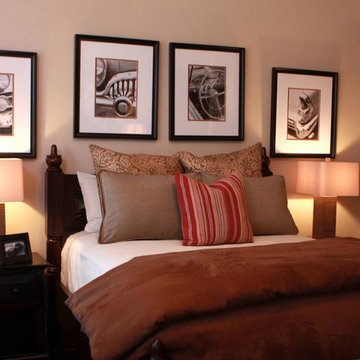
A Bedroom with hardwood flooring, wooden side tables, gray bed frame, dark wooden bed frame, and wall art.
Home designed by Aiken interior design firm, Nandina Home & Design. They serve Augusta, GA, and Columbia and Lexington, South Carolina.
For more about Nandina Home & Design, click here: https://nandinahome.com/
To learn more about this project, click here: https://nandinahome.com/portfolio/family-equestrian-estate/
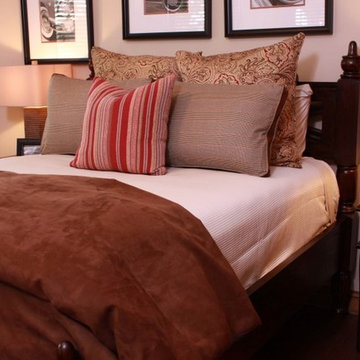
Bedroom with hardwood flooring, wooden side tables, gray bed frame, dark wooden bed frame, and wall art.
Home designed by Aiken interior design firm, Nandina Home & Design. They serve Augusta, GA, and Columbia and Lexington, South Carolina.
For more about Nandina Home & Design, click here: https://nandinahome.com/
To learn more about this project, click here: https://nandinahome.com/portfolio/family-equestrian-estate/
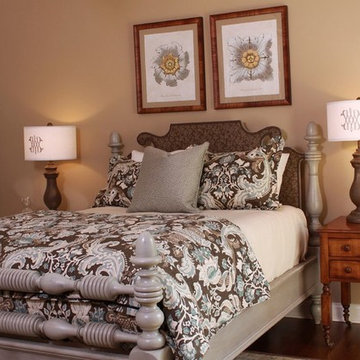
A Bedroom with hardwood flooring, wooden side tables, gray bed frame, dark wooden bed frame, and wall art.
Home designed by Aiken interior design firm, Nandina Home & Design. They serve Augusta, GA, and Columbia and Lexington, South Carolina.
For more about Nandina Home & Design, click here: https://nandinahome.com/
To learn more about this project, click here: https://nandinahome.com/portfolio/family-equestrian-estate/
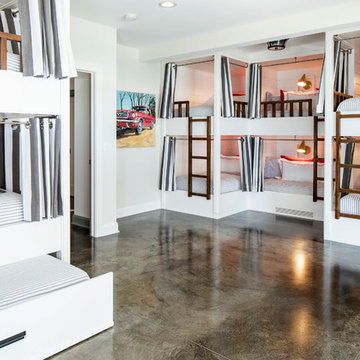
Custom white grommet bunk beds model white gray bedding, a trundle feature and striped curtains. A wooden ladder offers a natural finish to the bedroom decor around shiplap bunk bed trim. Light gray walls in Benjamin Moore Classic Gray compliment the surrounding color theme while red pillows offer a pop of contrast contributing to a nautical vibe. Polished concrete floors add an industrial feature to this open bedroom space.
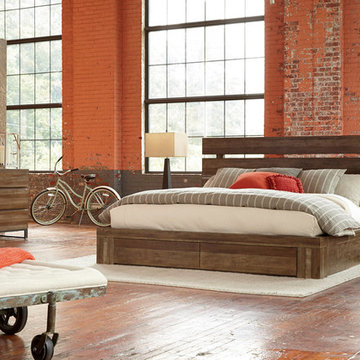
A.R.T. Furniture Epicenters California King Williamsburg Platform Storage Bed in Reclaimed Pallet
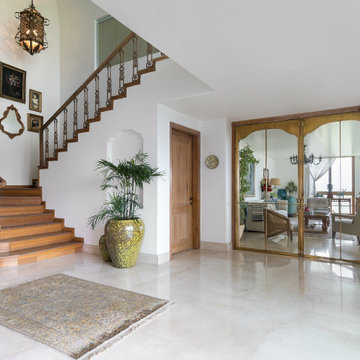
Our house in the Aravali range is a project that is close to our hearts. It has
been designed in keeping with our design ethos of sustainability hence both the material and the color palette appears raw yet refined. We have used natural wood and earthy materials throughout the house— from floor to furniture and fleshed them out with intricate details. Everything that shares a footprint in the house is thoughtfully worked into, hand-cut or hand-sawn and meticulously put
While the overall theme of the house is contemporary, we have further
aestheticized it through the contrasting interplay of minimalism and maximalism. This aesthetic dichotomy is achieved by using a minimal neutral palette and dramatic styling of oversized mirrors, sculptures, and art. Sumptuous finishes like that of muted and antiqued brass add accent to doors, sculptures, furniture, and chandeliers. Vintage switches lend an air of old-world elegance into the mix. The diverse inventory of antiques, art, and artifacts we have collected over the years from our travels across India and abroad show up everywhere in the
house.
Packed with custom touches and artisanal craftsmanship, our house boasts four defined spaces: double height foyer, double height terrace, living room, and bar.
While each of these areas has its own soul and spirit — we have used sliding doors to demarcate as well as to unify the spaces. One look at the home and
you know it belongs to designers, it goes without saying that the decor is ..
forever in flux—whether it is to reflect the change in season or design attitude
The vertical volume of the terrace incorporates wooden paneling seducing the
eye to roam all the way to the top. During winters, this area morphs into a dining room. Wood and brass accents create a contemporary yet earthy vibe in the
bar/family lounge. The living area is completely steeped in the
minimalism-meets-maximalism-style with the wooden bay window area,
brass-accentuated double door, and larger-than-life vignettes; this is a meeting point for rich material interaction. The lobby, again, double height invites pools of natural light. An intricate cast railing enhances the staircase—the captivating reflection of which is captured in an imposing 20-FOOT mirror. The lobby area
also has a fireplace which is enlivened with fresh blooms and birdcage mirrors.
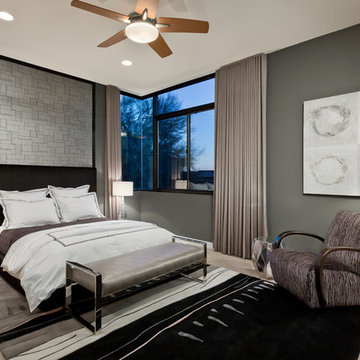
Jason Roehner Photography, Kravet, Kravet Fabric, Kravet Furniture, Harlequin, Harlequin Fabric, Harlequin Wallpaper, Zoffany, Delos rugs, Sharelle Furnishings, Maxwell Fabric, Benjamin Moore,
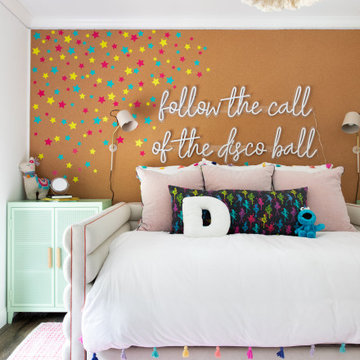
This beautiful home for a family of four got a refreshing new design, making it a true reflection of the homeowners' personalities. The living room was designed to look bright and spacious with a stunning custom white oak coffee table, stylish swivel chairs, and a comfortable pale peach sofa. An antique bejeweled snake light creates an attractive focal point encouraging fun conversations in the living room. In the kitchen, we upgraded the countertops and added a beautiful backsplash, and the dining area was painted a soothing sage green adding color and character to the space. One of the kids' bedrooms got a unique platform bed with a study and storage area below it. The second bedroom was designed with a custom day bed with stylish tassels and a beautiful bulletin board wall with a custom neon light for the young occupant to decorate at will. The guest room, with its earthy tones and textures, has a lovely "California casual" appeal, while the primary bedroom was designed like a haven for relaxation with black-out curtains, a statement chain link chandelier, and a beautiful custom bed. In the primary bath, we added a huge mirror, custom white oak cabinetry, and brass fixtures, creating a luxurious retreat!
---Project designed by Sara Barney’s Austin interior design studio BANDD DESIGN. They serve the entire Austin area and its surrounding towns, with an emphasis on Round Rock, Lake Travis, West Lake Hills, and Tarrytown.
For more about BANDD DESIGN, see here: https://bandddesign.com/
To learn more about this project, see here:
https://bandddesign.com/portfolio/whitemarsh-family-friendly-home-remodel/
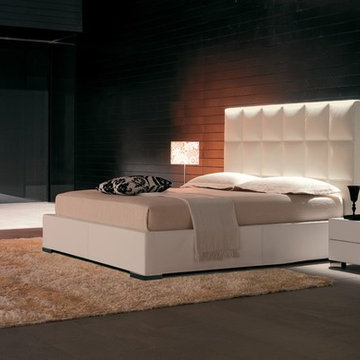
- WILLIAM DOUBLE BED.
Bed with upholstered headboard and frame covered in soft leather as per sample card. Optional: pull-up slats with container.
Queen size - 65’’3/8W x 84’’5/8D x 53’’1/8H.
Space for mattress: 60’’1/4 x 78’’3/4.
Double 160 - 66’’1/8W x 84’’5/8D x 53’’1/8H.
Space for mattress: 63’’ x 78’’3/4.
Double 170 - 72’’W x 84’’5/8D x 53’’1/8H.
Space for mattress: 70’’7/8 x 78’’3/4.
King size - 83’’7/8W D x 84’’5/8D x 57’’H.
Space for mattress: 78’’3/4 x 78’’3/4.
Californian King size - 76’’W x 89’’3/4D x 55’’1/8H.
Space for mattress: 70’’7/8 x 83’’7/8.
- DANDY DUE NIGHSTAND.
Two-drawer-nightstand, with frame in wengè, burned oak, or white or silver lacquered. Stainless steel feet. Drawers fronts covered in leather as per sample card.
20’’1/2W x 18’’7/8D x 14’’5/8H.
- DANDY OTTO.
8 drawers double dresser with frame in wenghè, burned oak, or white or silver lacquered. Stainless steel feet. Drawers fronts covered in leather as per sample card.
59’’W x 20’’1/2D x 27’’5/8H.
Wooden Double Bed Photos
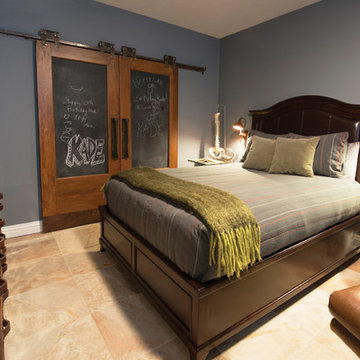
An oversized storage/guest room became a suite for children to entertain friends as well as a place to sleep and study. Ordinary closet doors were replaced with old doors covered with chalkboard paint for messages and memos sliding on a heavy metal track. An old metal work bench base was updated with a new top to house three TV’s for video gaming. A large sectional gives generous seating for his friends when playing games or just relaxing.
Rustic sconces on either side of the bed create task lighting for studying. A fun dresser that mimics an old trunk provides storage. The space is topped off with accessories indigenous of a boy’s space.
Photos by Randy Colwell
99
