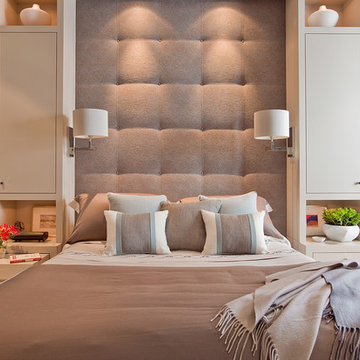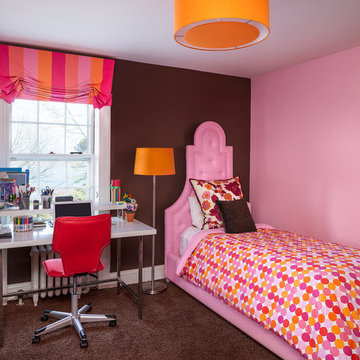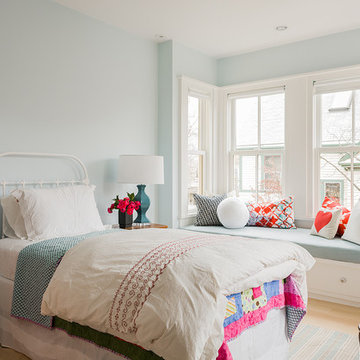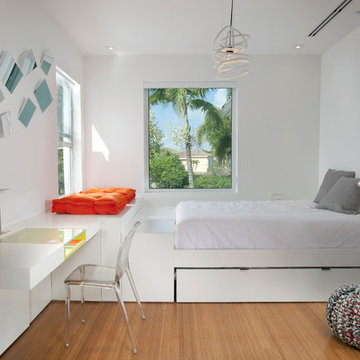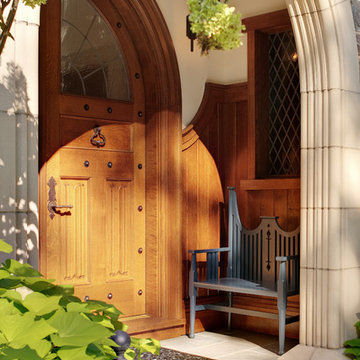Wooden Double Bed Photos
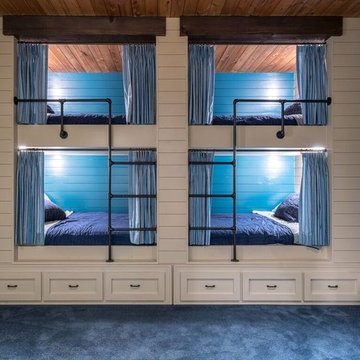
Custom lake home designed by Abbi Williams built by Will Hines Keeoco Dev. the Reserve Lake Keowee
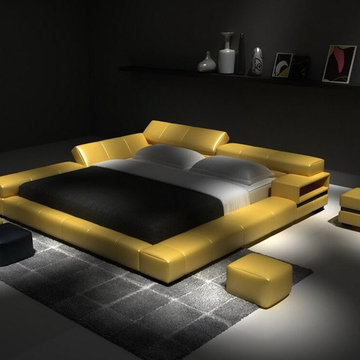
Model number:D524, Yellow Bonded Leather Bed has a versatile platform design featuring a sunken mattress area and equidistant straight-lined seams throughout the bed frame. Upholstered in yellow HX001-99 bonded leather, it features a built-in end table and storage on one side of the headboard and adjustable corner cushions on the other side. This modern bed requires some assembly and is available in double, queen and King size!
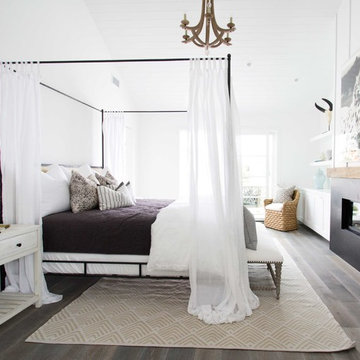
This Coastal Inspired Farmhouse with bay views puts a casual and sophisticated twist on beach living.
Interior Design by Blackband Design and Home Build by Arbor Real Estate.
Find the right local pro for your project
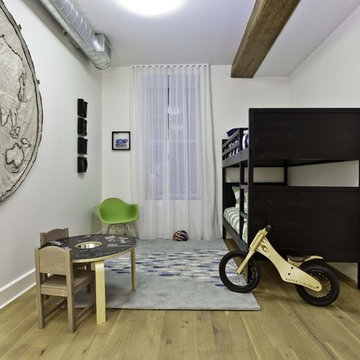
Established in 1895 as a warehouse for the spice trade, 481 Washington was built to last. With its 25-inch-thick base and enchanting Beaux Arts facade, this regal structure later housed a thriving Hudson Square printing company. After an impeccable renovation, the magnificent loft building’s original arched windows and exquisite cornice remain a testament to the grandeur of days past. Perfectly anchored between Soho and Tribeca, Spice Warehouse has been converted into 12 spacious full-floor lofts that seamlessly fuse Old World character with modern convenience. Steps from the Hudson River, Spice Warehouse is within walking distance of renowned restaurants, famed art galleries, specialty shops and boutiques. With its golden sunsets and outstanding facilities, this is the ideal destination for those seeking the tranquil pleasures of the Hudson River waterfront.
Expansive private floor residences were designed to be both versatile and functional, each with 3 to 4 bedrooms, 3 full baths, and a home office. Several residences enjoy dramatic Hudson River views.
This open space has been designed to accommodate a perfect Tribeca city lifestyle for entertaining, relaxing and working.
The design reflects a tailored “old world” look, respecting the original features of the Spice Warehouse. With its high ceilings, arched windows, original brick wall and iron columns, this space is a testament of ancient time and old world elegance.
This kids' bedroom design has been created keeping the old world style in mind. It features an old wall fabric world map, a bunk bed, a fun chalk board kids activity table and other fun industrial looking accents.
Photography: Francis Augustine
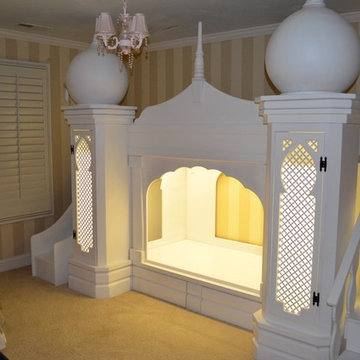
Custom Girls Princess Castle bed inspired by Disney Princess Jasmine. Girls bed features a slide and steps for storage, custom made unique kids furniture by http://www.sweetdreambed.com
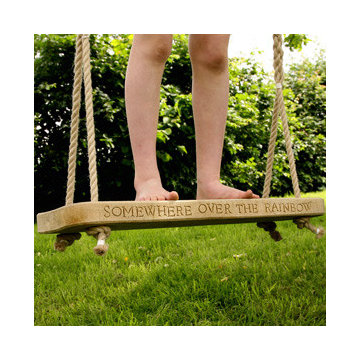
Search: Garden swing - wooden garden swings Children garden furniture Hand carved from green oak, this wooden swing will age beautifully if left outsite. It will silver and may even cup or twist slightly, which will add to its unique character. It makes a wonderful Christening gift. The swings in stock are carved with 'somewhere over the rainbow' on one edge and 'skies are blue' on the other. You are of course welcome to choose your own words and you can have a date carved on the base, but this will take a little longer and cost an additoinal £20. If you choose this option, please add your inscription in the gift message section at the checkout. The seat is hung from hand spliced hempex rope which is very strong, but please be aware that it will be your responsibility to hang the swing safely and to ensure that it is used responsibly. It has not been CE approved. The ropes are 5m long. The seat is 75 x 24cm. Delivery is free. £260.00 Make selection: Make a selection Somewhere over the rainbow Own inscription People who bought this also bought Sedum bird box , Luxury bed and breakfast for garden birds. £30.00 Vegetable brush , Washing brushes for vegetables. £5.00 Fedora panama hat - crochet , Cool and comfortable men's sun hat. £32.00 Recycled shopping bag , Made from Bangladeshi cement bags. £12.00 Tell me more Christening gifts for a grandchild or Godchild are very special, so its important to get it right. Do call if you would like to discuss inscription options. With age this swing will silver and may even cup or twist slightly, which will add to its unique character. Hanging a swing is not difficult but it does require a degree of patience and some knowledge of knots. If you feel your knowledge of knots is lacking then take a look at our Help the Environment section where we show you how to make a simple swing which includes how make a bowline knot. A good way to get the hang of it is to practice with a piece of string and a pencil. The branch does need t
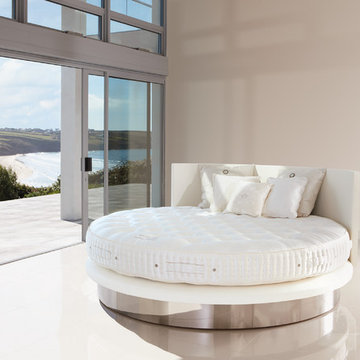
Profoundly comfortable - handmade like no other bed from the finest natural materials for over a century - guaranteed to change your life. Every Vi-Spring bed is meticulously constructed by hand, to order, by men and women who have trained for years to learn their craft. The Vi-Spring Pledge promises to replace your bed if it is not perfect for you, and gives a lifetime guarantee.
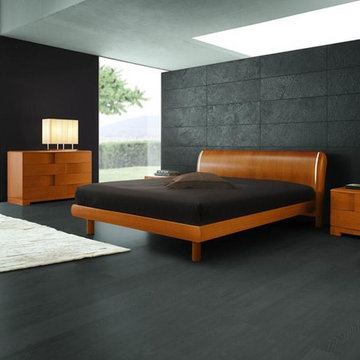
Features
Available in queen, California king or Eastern king size
Cherry or tobacco oak finish conveys a feeling of coziness
Lighting on both sides of the headboard gives off a cool glow for better relaxation
Clean lines and soft curves exude a soft, contemporary look
Sturdy construction ensures many years of enjoyment
The platform bed system eliminates need for a box spring
Mattress and bedding are not included
Assembly required
Made in Italy by SMA for VIG
Dimensions
Queen: 68"W x 90"D x 33"H
California King: 79"W x 94"D x 33"H
Eastern King: 87"W x 90"D x 33"H
Nightstand: 25"W x 21"D x 16"H
Dresser: 49.5"W x 21"D x 29.5"H
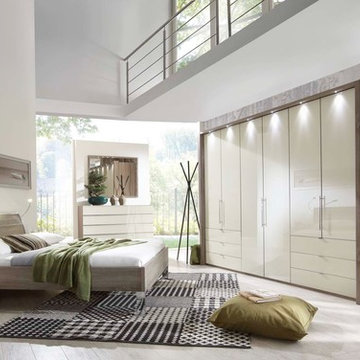
Loft Modern bed by Creative Furniture Galleries . Made in Germany
Queen L 66" x W 86" x H 36"
King L 83" x W 86" x H 36"
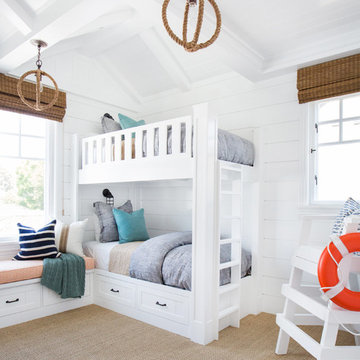
Interior Design by Blackband Design
Home Build | Design | Materials by Graystone Custom Builders
Photography by Tessa Neustadt
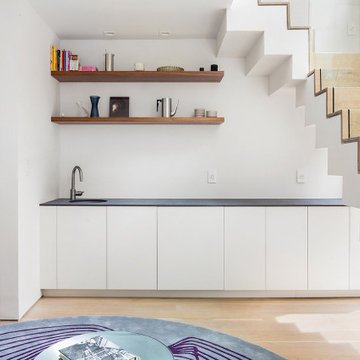
This brownstone, located in Harlem, consists of five stories which had been duplexed to create a two story rental unit and a 3 story home for the owners. The owner hired us to do a modern renovation of their home and rear garden. The garden was under utilized, barely visible from the interior and could only be accessed via a small steel stair at the rear of the second floor. We enlarged the owner’s home to include the rear third of the floor below which had walk out access to the garden. The additional square footage became a new family room connected to the living room and kitchen on the floor above via a double height space and a new sculptural stair. The rear facade was completely restructured to allow us to install a wall to wall two story window and door system within the new double height space creating a connection not only between the two floors but with the outside. The garden itself was terraced into two levels, the bottom level of which is directly accessed from the new family room space, the upper level accessed via a few stone clad steps. The upper level of the garden features a playful interplay of stone pavers with wood decking adjacent to a large seating area and a new planting bed. Wet bar cabinetry at the family room level is mirrored by an outside cabinetry/grill configuration as another way to visually tie inside to out. The second floor features the dining room, kitchen and living room in a large open space. Wall to wall builtins from the front to the rear transition from storage to dining display to kitchen; ending at an open shelf display with a fireplace feature in the base. The third floor serves as the children’s floor with two bedrooms and two ensuite baths. The fourth floor is a master suite with a large bedroom and a large bathroom bridged by a walnut clad hall that conceals a closet system and features a built in desk. The master bath consists of a tiled partition wall dividing the space to create a large walkthrough shower for two on one side and showcasing a free standing tub on the other. The house is full of custom modern details such as the recessed, lit handrail at the house’s main stair, floor to ceiling glass partitions separating the halls from the stairs and a whimsical builtin bench in the entry.

A nautical themed basement recreation room with shiplap paneling features v-groove board complements at the ceiling soffit and the barn doors that reveal a double bunk-bed niche with shelf space and trundle.
James Merrell Photography
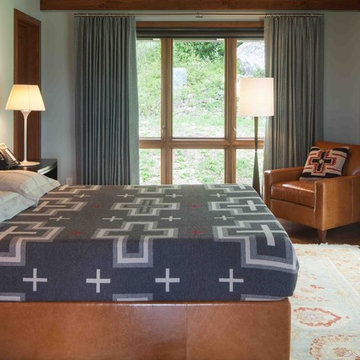
This 7-bed 5-bath Wyoming ski home follows strict subdivision-mandated style, but distinguishes itself through a refined approach to detailing. The result is a clean-lined version of the archetypal rustic mountain home, with a connection to the European ski chalet as well as to traditional American lodge and mountain architecture. Architecture & interior design by Michael Howells. Photos by David Agnello, copyright 2012. www.davidagnello.com
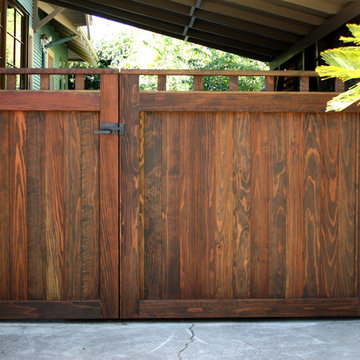
This double wooden gate included a split into 1/3 - 2/3 to create an enclosed courtyard in the carport area. There were children at the property, and so stoutness of hardware as well as security were of utmost importance. The home is a Craftsman style, and the gates were built to complement that. The hardware chosen was made of solid bronze to coordinate with the Craftsman appearance.
Photos by Victor Robinson Design (www.vicrobinson.com)
Wooden Double Bed Photos
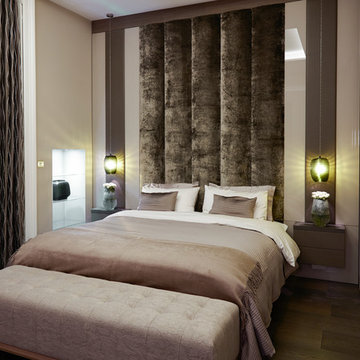
The bedroom is full of contrasting luxurious textures. The headboard has panels of grey leather, crushed velvet and black painted glass that combine reflective and non reflective surfaces. The bed linen is from Gingerlily silk and MOLTENI home.
Different sources of lighting have been introduced in order to create different atmospheres and moods. The wall lights on either side of the mirror are in textures cast metal with moonstone back lit LED’s. The pendant lights by the bed are hand-blown faceted waxed glass.
98
