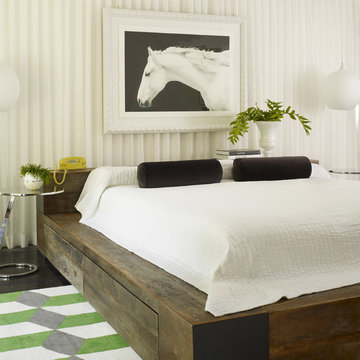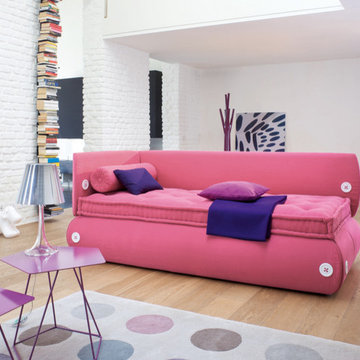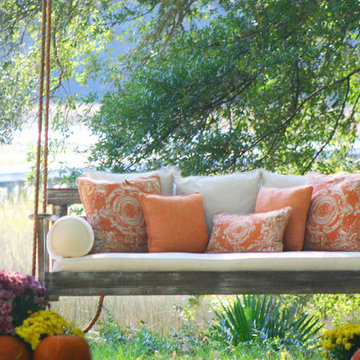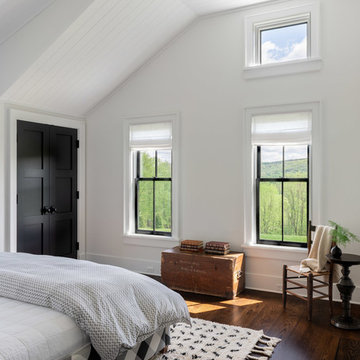Wooden Double Bed Photos
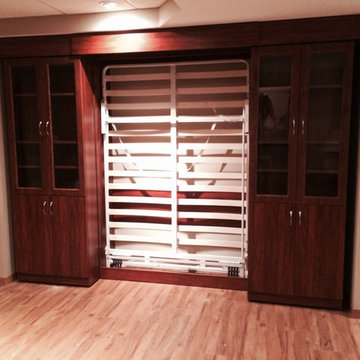
John and Marty put 3 murphy beds into this customers home. The wild apple Double Library bed shown here has some glass doors added to the front of the sliders. The side cabinets have spring latches instead of handles because the library doors slide in front of them. Behind the sliding doors is a Nextbed murphy bed type of mechanism. There was no mattress at the time of the pictures so there was no weight to hold it in the down on the floor. The library murphy bed is our best selling model. — in Midland
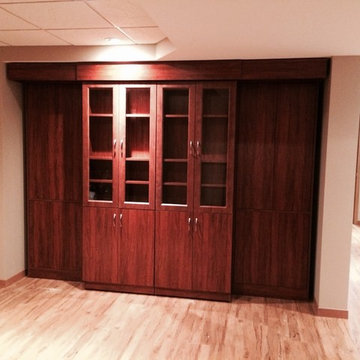
John and Marty put 3 murphy beds into this customers home. The wild apple Double Library bed shown here has some glass doors added to the front of the sliders. The side cabinets have spring latches instead of handles because the library doors slide in front of them. Behind the sliding doors is a Nextbed murphy bed type of mechanism. There was no mattress at the time of the pictures so there was no weight to hold it in the down on the floor. The library murphy bed is our best selling model. — in Midland
Find the right local pro for your project
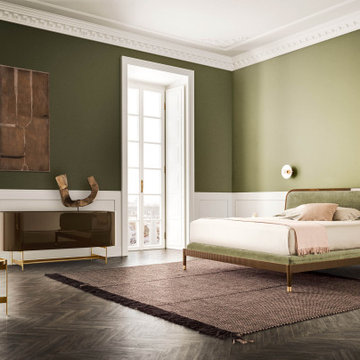
The Amante Bed is classic design that mixes contemporary and class. The hand pleated headboards, accompanied with the traditional structure and refined finishes, creates a sophisticated appeal. The bed frame is made from lacquered wood and perfectly compliments the smooth padded frame of the bed base.
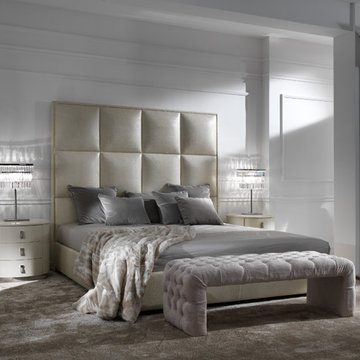
This luxurious bed is beautifully designed and made to the highest standards. The impressive panelled headboard is glamorously upholstered with a seductive alligator print leather. Offering divine style and supreme comfort, choose this bed to create an utterly fabulous bedroom. This bed is available with a wide range of bespoke options to create your own individual interior design. Please follow the link directly to the product on our website for further details.
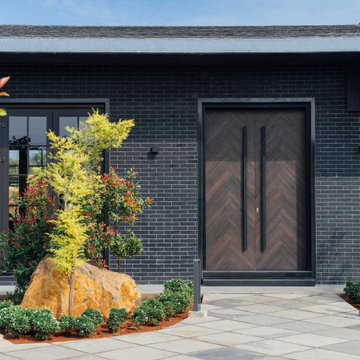
A house is one’s sanctuary of dreams, emotions & hope. And what better way to bring this etymology to life than a home that expresses just this. Drive down about hundred kilometers off the coast of the bustling city of Mumbai and nestled amidst the Sahyadris Mountains, is interior designer Rohit Bhoite’s recent heartfelt project. When he was approached for the Linear House Project, it was simply barren land and the creative brief was to design a space that reflected the diverse yet cognitive personalities of the home owners keeping in mind that it had to be kid friendly too.
From the day Rohit’s team started ideating and drafting their initial thoughts to where the complete home stands today, its been an overwhelming and fulfilling journey of over two years. Layout orientation diagrams and computer simulations where discussed with the homeowners, iterated and concluded with great detailing, keeping in mind the philosophy and personas of all.
The pristine architectural structure, pool deck, landscaping, interior design and execution, each aspects of the project had been well planned and executed with timelines. Nature and urban contemporary visuals had to blend extremely well into each other. It was the perfect opportunity to create an abode of tranquility with a colour palette of industrial shades with earthy hues and tones that evoke a sense of clam.
Overlooking the expansive mountain range the house was designed in a horizontally stretch with the living room & dining being placed right in the centre as the focal point where family and friends would love to spend time together. The two master bedrooms fondly knows as the Black and White rooms put at extreme ends. There is also a kids room and a guest bedroom apart from the comprehensive kitchen.
The living space practically has no walls but folding shuttered glass paned French windows on custom designed track channels that allow them to fully open up on both sides. One side being the landscaped lawns and the other being the pool and the barbeque gazebo. The idea was that one can embrace the feeling of sitting outdoors even while inside the leisure of the living room… literally re-creating an inside out look. The flooring selected was a blended ash grey shade with Diesel tiles to offset with the industrial feel. The chalet style sloping pitched roof is as capacious with an 18 feet height at its highest point in the center running through the entire living and dining area. Walls were hand crafted in textured grey and subway tiles as one of the highlighters, with the couch in pure linen fabric and relaxed rattan wicker chairs to offset the colours of the walls. Planters that are about nine feet in height were placed strategically. The icing on the cake was the handmade glass mesh chandelier discovered by Rohit on one of his travels and literally an instant hit with the home owners too. Apart from this, canescent lighting has always been a must have on his projects. He strongly recommends this offering to his clients at most times.
The dining table is a solid wood plank and polished off in a complimenting natural wood tinge with a clear glass bottom to ensure that the dimensional view of the house does not get blocked. It is fondly known as the floating table in the family!
Geometry with tiles and forms has been a focal point in Rohit’s structural designs, especially when it comes to bathrooms. The powder bathroom is a classic example of just that with extensive use of hexagonal tiling. A custom granite sink with brass details around the periphery and edges of the mirror is the focal point and forms the visual balance of the small yet utilitarian space.
There are 4 bedrooms to the Uday Villa. Two Master bedrooms, one kids room and a guest room. One bedroom which the team terms as ‘His Black Room’ was designed simply to the preference of the gentleman and ‘Her White Room’ designed to the choice of the lady of the house. The black and white room have the same layout but are situated at both the extreme ends of the house, each overlooking the greens and the azure pool with tall glass retractable French top to bottom windows.
The black room has a beautiful choice of natural hues of deep and tan browns, greens and a grey concrete wall giving the room an industrial look. The opposite wall holds the much loved yet tricky to use aluminium checked Tiles. Polished kadappa (slate) flooring holds the visual identity together and almost completes the look of the black shera(cement) board panel with a deep wooden texture. A tan cosy corner chair, which happens to be one of Rohit’s steals while scouting for local designer portfolios, at the rear end; Adds to the eccentric highlight that you see in the other details as well, such as the bed frame and the word work around the room. A metal mesh light weight glass tube adds a fantastic delicate highlight almost completing the room to perfection.
Apart from keeping the bathroom clutter free, practical and trendy, it incorporates the palette of the room, here as well with brass detailing, Diesel tiles and fittings in a clean and trend setting chrome finish.
The white room made to the choice of the lady of the family, has a strong feminine voice yet keeps to the integrity of Rohit’s design style. The walls are textured with concrete finish light grey colour with Diesel tiles and the ceiling is masked with shera board in an ash wood shade. The industrial looks is softened with a smart chic choice in upholstery to add warmth. A signature Rohit Bhoite custom designed four poster urban bed with light sheers was a mush have for the lady in the house and it was honoured. It was created in house from scratch and holds a natural veneer polish. To offset the industrial grey, earthy tones of greens were used by way of planters and browns in the carpet. The bathroom door adds a touch of nature to the entire space. The pendant & ceiling light fittings have a touch of brass to compliment the room and add finesse.
The bathroom was designed with granite and hued concrete that supports the industrial tone of design language that Rohit is trying to bring about to the project.
The kids room is a eclectic blend of yellow, grey and tan brown. The little home owners insisted on slumber party bunk beds and given this fun brief, custom made beds were designed with a height of 15 feet so they do not need to bend over or have heads hitting the roofs when at play. The lights form yet another highlight of this room, that juxtapose floating cloud formations, symbolizing ideas that can creatively flow in thin air. Cement tiles in the flooring, textured walls and fabrics in earthy tones truly complete this room.
Shades of blue are the highlight of the guest room. The angular yet non symmetrical geometric patterned flooring offsets the colour tones of the custom-made bed, the head board and the roof. Concrete tiles form the base and the half and half wall , cuts the monotony of a plain white wall that runs across the length and height of the room. The colours of the room spill over the bathroom with the coloured concrete walls and flooring. The raw look with refined designer fittings was Rohit’s way of incorporating technique into his art form.
The pool being a highlight for the kids in the family, was designed in the length of 15 mts. x 5 meters to cover the exact expanse of the house, so it is visible not only from the living and dining areas, but also both the black and white rooms at both ends of the constructed structure. There is a practical and aesthetically clear glass porch with matt black gazebo work where the open to air bar, BBQ grill and open to air outdoor furniture has been placed for outdoor dining on a beautiful winter day or a hot summer evening. The family hopes to spend much of their time here as the kids love to make a splash on most days.
The landscape design holds a special place for Rohit. This was a design avenue he had been assigned for the very first time. With a lot of in-depth research about flora and fauna with climate durability in mind, the plan was all about juxtaposing natural elements with the existing rock formations originally found in the same space as discovered. Everything was designed around the original being of these mini boulders to represent his ideology of aligning it all into a beautifully orchestrated form without having to compromise on the integrity of the design planned.
To finish off the project Rohit and the home owners added the final touches to the bold hues with customized furniture elements, paintings and eye-catching curios from all across the world. A dream realized… an idea fulfilled… a happy family.
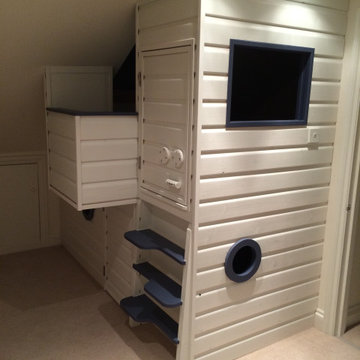
Newly installed and decorated.
Built into the eaves of this loft conversion, a wooden structure with an upper deck for sleeping, a wooden ladder inside, (right hand of bed) to descend to the cubby hole below.
Porthole windows in blue look into the den below.
The rectangular window looks onto the bed above -perfect height for an adult to say goodnight!
There is a square balcony on the left, next to the door.
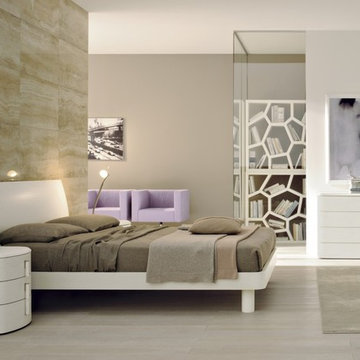
A mixture of traditional blend of furniture, the Karisma Made in Italy bedroom set is another Drop collection that features arched outlines and bomb-shaped surfaces. The complete bedroom set is in white ash wood but what is interesting are the wooden handles of both the dresser and the two nightstands. All are accessible in various wood finishes. Customized per your requirements are the case goods to ach. Delivery of this modern and luxurious bed set is 8 12 weeks.
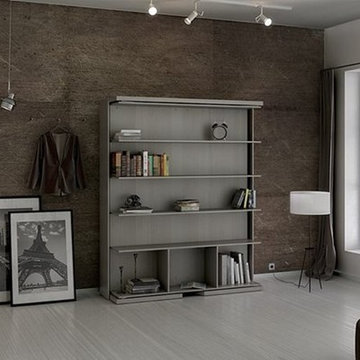
Queen revolving bed with Metallic
structure colored embossed aluminum
with melamine frame panels covered
wooden slatted base.
MATRIMONIALE GIREVOLE revolving
Queen bed equipped with a simple,
safe, intuitive system to resolve your
space problem. It content 5 huge book
shelves, revolving furniture to enjoy
your comfortable Queen size bed.
N.B. Wall fastening mandatory.
Additional elements (wardrobes, bookcases,
containers...)
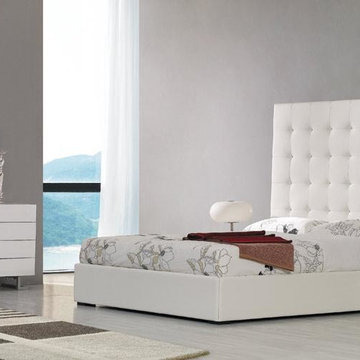
Features:
Available in queen, California king or Eastern king size
Easy to maintain white bonded leather upholstery blends well with different color schemes
Tall, tufted headboard gives the bed a grand and highly detailed look
High-resiliency foam padding with a thick layer of poly-Dacron monofilament microfiber adds comfort
Frame constructed with a sturdy MDF for lasting durability
The platform bed system eliminates need for a box spring
Mattress and bedding are not included
A luxurious addition to your bedroom
Assembly required
Dimensions:
Queen: 70.5"W x 86"D x 66"H
California King: 83"W x 90"D x 66"H
Eastern King: 87"W x 86"D x 66"H
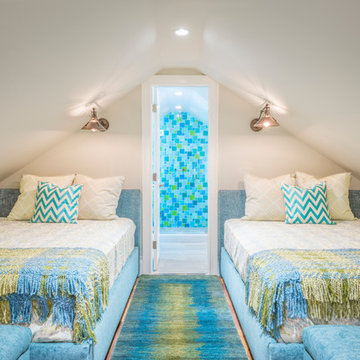
Dual fully upholstered queen size bed are finished with custom bedding and individual reading lights. At the foot of each bed is an upholstered storage ottoman. A peek into the Loft Bath shows the custom glazed shower tile. The area rug runner is available locally through Archeo in Key West.
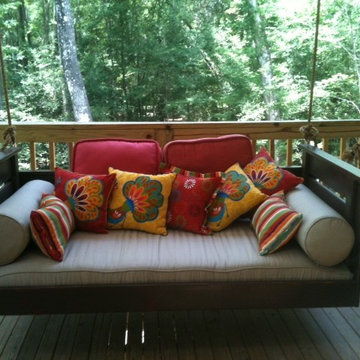
A customer showing off her space.... a welcoming relaxing place to drink a glass of tea and read a good book.
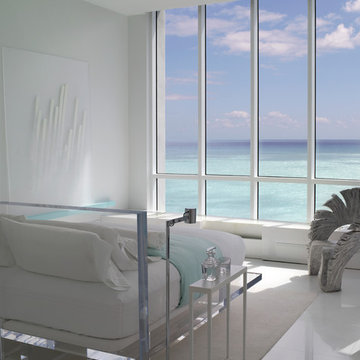
Copyright Ken Hayden Photography
Master Bedroom to ocean view
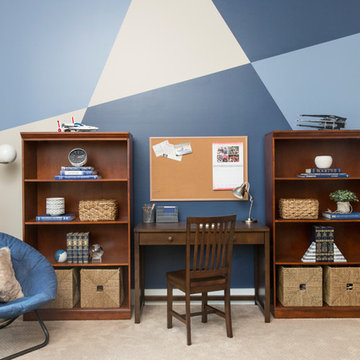
Interior Designer: MOTIV Interiors LLC
Photographer: Sam Angel Photography
Design Challenge: This 8 year-old boy and girl were outgrowing their existing setup and needed to update their rooms with a plan that would carry them forward into middle school and beyond. In addition to gaining storage and study areas, could these twins show off their big personalities? Absolutely, we said! MOTIV Interiors tackled the rooms of these youngsters living in Nashville's 12th South Neighborhood and created an environment where the dynamic duo can learn, create, and grow together for years to come.
Design Solution:
In his room, we wanted to continue the feature wall fun, but with a different approach. Since our young explorer loves outer space, being a boy scout, and building with legos, we created a dynamic geometric wall that serves as the backdrop for our young hero’s control center. We started with a neutral mushroom color for the majority of the walls in the room, while our feature wall incorporated a deep indigo and sky blue that are as classic as your favorite pair of jeans. We focused on indoor air quality and used Sherwin Williams’ Duration paint in a satin sheen, which is a scrubbable/no-VOC coating.
We wanted to create a great reading corner, so we placed a comfortable denim lounge chair next to the window and made sure to feature a self-portrait created by our young client. For night time reading, we included a super-stellar floor lamp with white globes and a sleek satin nickel finish. Metal details are found throughout the space (such as the lounge chair base and nautical desk clock), and lend a utilitarian feel to the room. In order to balance the metal and keep the room from feeling too cold, we also snuck in woven baskets that work double-duty as decorative pieces and functional storage bins.
The large north-facing window got the royal treatment and was dressed with a relaxed roman shade in a shiitake linen blend. We added a fabulous fabric trim from F. Schumacher and echoed the look by using the same fabric for the bolster on the bed. Royal blue bedding brings a bit of color into the space, and is complimented by the rich chocolate wood tones seen in the furniture throughout. Additional storage was a must, so we brought in a glossy blue storage unit that can accommodate legos, encyclopedias, pinewood derby cars, and more!
Comfort and creativity converge in this space, and we were excited to get a big smile when we turned it over to its new commander.
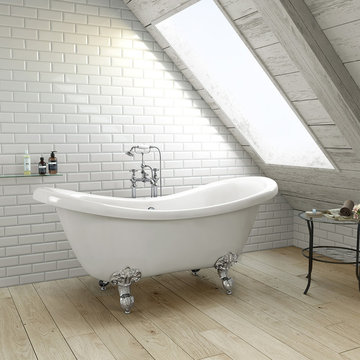
Create the perfect centrepiece for your bathroom with this traditional 1760mm freestanding bath. Featuring a modern roll top double slipper design, the solid fibreglass resin core of the bath is sealed with gloss white acrylic, ensuring a sturdy finish which is also warm to the touch. The luxury bath rests on stong chrome ball feet to complete the vintage ethos, and comes with a 10 year warranty for guaranteed peace of mind.
Wooden Double Bed Photos
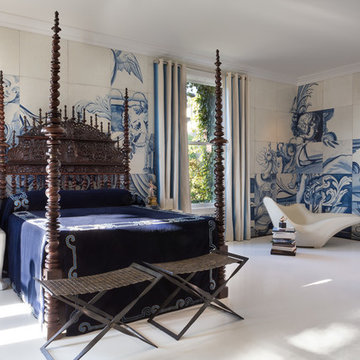
Superb master bedroom for the San Francisco Decorator Showcase. A family Bilro's bed is matched with blue and white Portuguese inspired tiles to create a breathtaking room. John Dickinson side tables, Tokyo Pop Chaise by Adriade and Formations stool complete the setting. Incredible decorative painting work by Linda Horning and Katherine Jacobus. Blue & White bedspread reproduction of an original family piece with embroidered family crest.
156
