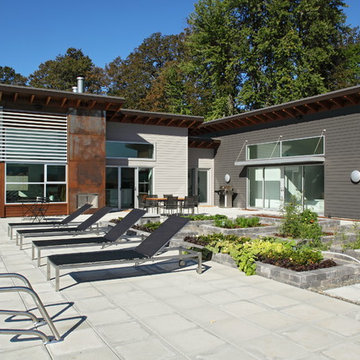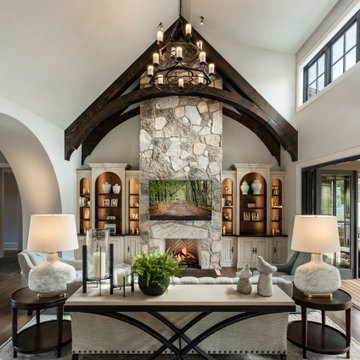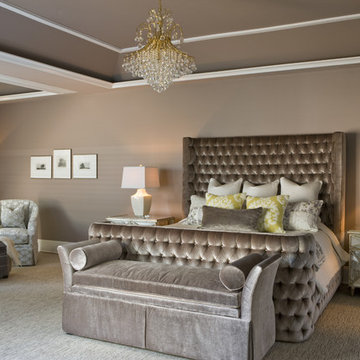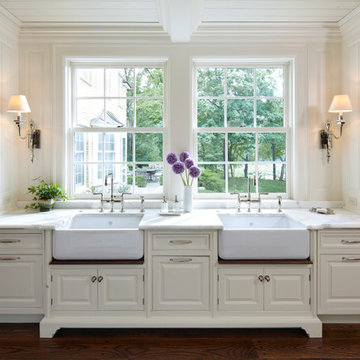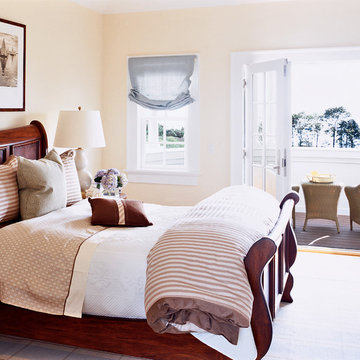Wooden Double Bed Photos
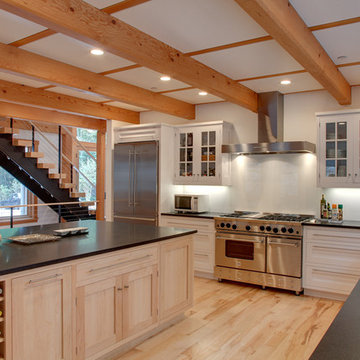
Notice how the stair posts cut through the thick maple treads.
Railings and Stairs by Keuka Studios
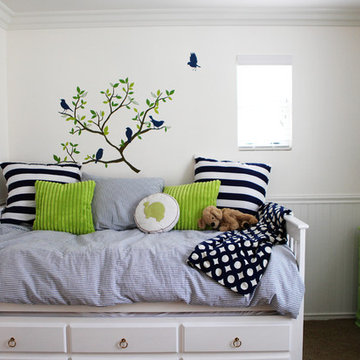
Big boy room designed by Casey Grace Design LLC. Photographed by Jylare Smith.
Find the right local pro for your project
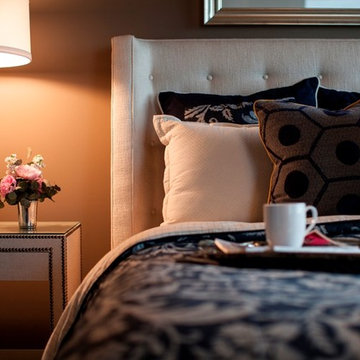
This bedroom is styled in blue in white with a white bed frame, blue end-bench, white bedside table, and framed art.
Home designed by Aiken interior design firm, Nandina Home & Design. They serve Augusta, Georgia, as well as Columbia and Lexington, South Carolina.
For more about Nandina Home & Design, click here: https://nandinahome.com/
To learn more about this project, click here: https://nandinahome.com/portfolio/brookwood-high-rise/
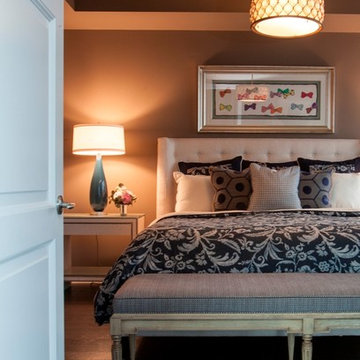
This bedroom is styled in blue in white with a white bed frame, blue end-bench, white bedside table, and framed art.
Home designed by Aiken interior design firm, Nandina Home & Design. They serve Augusta, Georgia, as well as Columbia and Lexington, South Carolina.
For more about Nandina Home & Design, click here: https://nandinahome.com/
To learn more about this project, click here: https://nandinahome.com/portfolio/brookwood-high-rise/
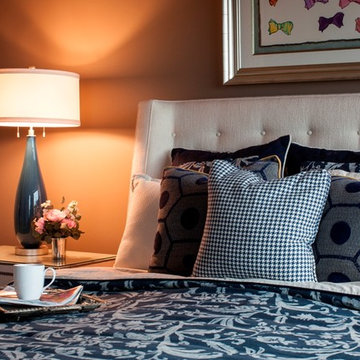
This bedroom is styled in blue in white with a white bed frame, blue end-bench, white bedside table, and framed art.
Home designed by Aiken interior design firm, Nandina Home & Design. They serve Augusta, Georgia, as well as Columbia and Lexington, South Carolina.
For more about Nandina Home & Design, click here: https://nandinahome.com/
To learn more about this project, click here: https://nandinahome.com/portfolio/brookwood-high-rise/
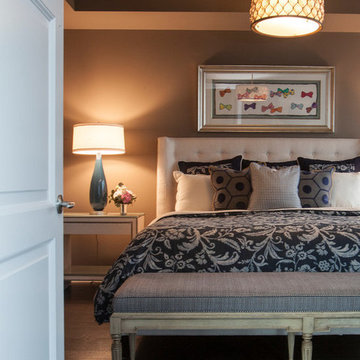
This bedroom is styled in blue in white with a white bed frame, blue end-bench, white bedside table, and framed art.
Project designed by Atlanta interior design firm, Nandina Home & Design. Their Sandy Springs home decor showroom and design studio also serve Midtown, Buckhead, and outside the perimeter.
For more about Nandina Home & Design, click here: https://nandinahome.com/
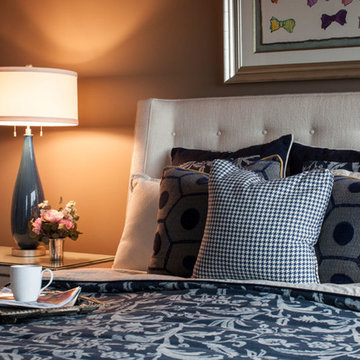
This bedroom is styled in blue in white with a white bed frame, blue end-bench, white bedside table, and framed art.
Project designed by Atlanta interior design firm, Nandina Home & Design. Their Sandy Springs home decor showroom and design studio also serve Midtown, Buckhead, and outside the perimeter.
For more about Nandina Home & Design, click here: https://nandinahome.com/
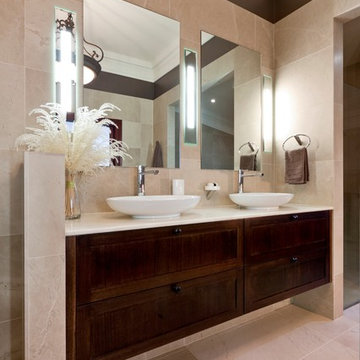
The house…
Situated in the elevated and prestigious suburb of Clayfield, one of Brisbane’s oldest and most established suburbs, this two story federation style manor is reminiscent of an age gone by.
The character and eclectic filled house was built in 1926 and whilst it has undergone various renovations over the years, the home still retains its appealing character and period features and proudly stands as a piece of Clayfield’s architectural history.
The brief…
Like many of the residents of Clayfield the owners are a professional middle aged couple and my client a female high court barrister.
Whilst the home boasts a spacious master bedroom ensuite, my client desired a bathroom of her very own – her own ‘personal sanctuary’. The existing main bathroom on the 2nd storey (opposite the main bedroom) provided the perfect space.
Elegant, soft and sophisticated were keywords used by the client to describe the desired feel of her proposed new bathroom and the brief she gave was clear - to design a ‘feminine but practical space’. She insisted that the room have the feeling and grandeur of the traditional home. However whilst she wanted to ensure respect was paid to the homes original features it was imperative that the bathroom incorporated the functions of a modern retreat.
Another request from the client was for an open layout that still included a private space for both the water closet and shower.
The solution…
The first task was to re-define the new space. The dividing wall that separated the previous bathroom and an un-used storage room (positioned directly behind the bathroom) was opened up. This not only paved the way for a much larger room but also allowed for more natural light, which was now able to flood the room through the retained lead lighting on the far eastern wall (once only seen from the old storage room).
We then set out to design a space that perfectly merged the traditional features in the room with a contemporary layout and understated modern finishes. To create consistency between the new and existing architecture we retained the raked ceiling and kept the original cornice, timber doorways and windows intact.
Echoing the style of the home we drew inspiration from the existing ‘lady of spring’ leadlight window from the original home. Setting the theme of the space the stunning piece of artwork provided the ideal backdrop and a focal point when entering the bathroom.
The challenge was to make the space private and intimate (as requested by the client) without destroying the sense of openness. To optimise the space we divided it up into task specific zones. The existing cavity between the two floors was large enough to allow us to reposition all services. A modern feminine take on the built in bath, a curved hob, follows the luxurious shape and softens the space.
In keeping with the clients request for a private shower and toilet, a large and very private shower was strategically positioned opposite the bath. With this in place a water closet with wall hung toilet was purposely positioned in the back left of the bathroom as not to detract from the overall design and provide the ultimate privacy.
At the front and entrance of the bathroom, custom cabinetry was designed to provide maximum storage and functionality. On the Southern wall a floating ‘double’ vanity and the Northern wall a dressing table complete with floating glass shelves offers a contemporary silhouette and functional eye level storage for perfumes and make up.
Extending on from the dresser is a large daybed which includes built in storage for towels, mats and other bathroom necessities.
Style & Feel
The rich palette of materials and finishes offers plenty of texture and movement and complements the classic and eclectic style of the home. The use of a large format ‘Royal Beige’ marble tile throughout create an air of spaciousness and cocooning, while the Sicis feature walls of exquisite glass ‘chestnut’ mosaics provides visual interest in the space.
Harmonising with the chestnut mosaic tiles, the richness of the Walnut stained Victorian Ash speaks the classical language and the profiled doors convey a sense of tradition in the redesign.
Drawing on the colour red seen in the ‘lady of spring’ lead lighting and to provide a punch of colour and feminine sophistication, ruby red velvet was selected for the upholstery ottoman and day bed. The upholstery also helps balance the space and further softens the room.
Elegant yet modern fixtures were selected again for their soft shape and feminie feel as well as being empathetic to the character of the home.
Small touches also enhance the private space such as the ease of grabbing a cozy heated towel from the heated towel rack as you step out of a relaxing hot bath or shower.
Even the simple inclusion of a dark painted boarder around the perimeter of the room creates a sense of warmth.
Lighting
Lighting for the re-designed room has been more directed at work areas with make-up lights strategically placed either side of both the vanity mirrors and dressing table mirror. Soft light for soaking in the tub is achieved with a wall dimmer connected to the main lighting. And adding a touch of opulence is a suspended classic ‘Larissa’ pendant from Custom Lighting.
Summary
It’s always a challenge designing a modern space that is sympathetic to a century old home and that conveys a sense of the age and the original architecture. But this design is proof that this can be achieved by creating a modern layout, layering classic finishes with contemporary forms.
The end result is a bathroom that possesses everything the client desires as well as reflects the personality and spirit of this beautiful home.
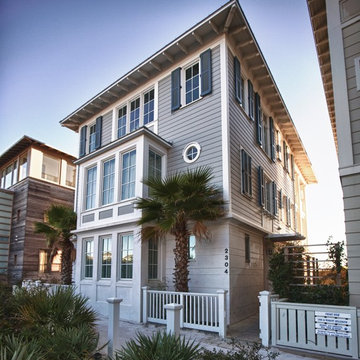
Wooden Classicism
Nesbitt House – Seaside, Florida
Architect: Robert A. M. Stern
Builder: O.B. Laurent Construction
E. F. San Juan produced all of the interior and exterior millwork for this elegantly designed residence in the influential New Urban town of Seaside, Florida.
Challenges:
The beachfront residence required adherence to the area’s strict building code requirements, creating a unique profile for the compact layout of each room. Each room was also designed with all-wood walls and ceilings, which meant there was a lot of custom millwork!
Solution:
Unlike many homes where the same molding and paneling profiles are repeated throughout each room, this home featured a unique profile for each space. The effort was laborious—our team at E. F. San Juan created tools for each of these specific jobs. “The project required over four hundred man-hours of knife-grinding just to produce the tools,” says Edward San Juan. “Organization and scheduling were critical in this project because so many parts were required to complete each room.”
The long hours and hard work allowed us to take the compacted plan and create the feel of an open, airy American beach house with the influence of 1930s Swedish classicism. The ceiling and walls in each room are paneled, giving them an elongated look to open up the space. The enticing, simplified wooden classicism style seamlessly complements the sweeping vistas and surrounding natural beauty along the Gulf of Mexico.
---
Photography by Steven Mangum – STM Photography
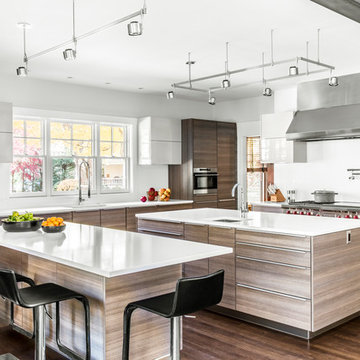
TEAM
Architect: LDa Architecture & Interiors
/// Interior Design: Emilie Tucker
/// Builder: Macomber Carpentry & Construction
/// Landscape Architect: Michelle Crowley Landscape Architecture
/// Photographer: Sean Litchfield Photography
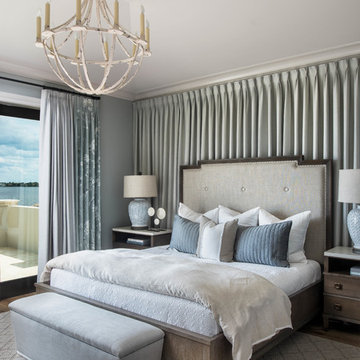
The wall of drapery behind the bed helps soften the feel of the space and helps buffer sound. The bench in the room offers additional storage as well as a place to sit.
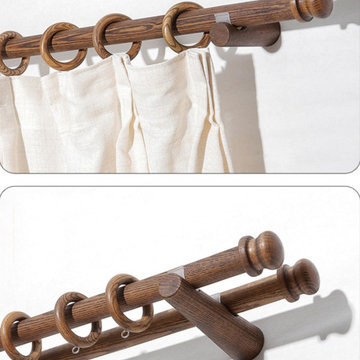
The QYT16 wood curtain poles, available at CheeryCurtains , are made of ash wood material and have a diameter of 1-1/8 inches, they can hold heavy curtains. Natural wood finials are suitable for natural-style interiors, where wooden curtain rod brackets and curtain rod accessories add a stylish touch to the overall look. You can choose the wood single curtain rod or wood double curtain rod according to your need. The wood curtain poles are beautiful and strong, they can provide long-lasting support for your curtains.
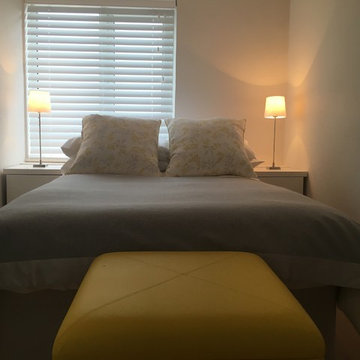
The second bedroom with white wooden venetian blinds, double bed, bedside tables, lamps, throw and fabulous upholstered ottoman in faux yellow leather which adds extra storage.
The radiator behind the bed was clad in joinery with built in bedside tables allowing for neat bedside storage.
Wooden Double Bed Photos
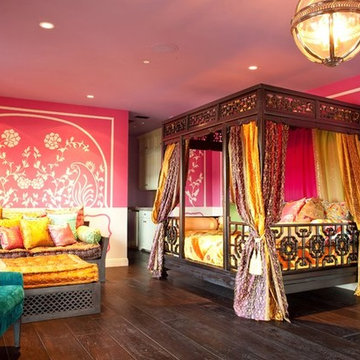
The picture above is from a feature in Santa Barbra Seasons magazine and is great example of how to mix in many of our pieces to create a wonderful home that will be enjoyed for many years. We invite you to take a look and be inspired by the wonderful and creative mind of Joanna Poitier and do not miss out on the opportunity to own one of our wonderful pieces
153
