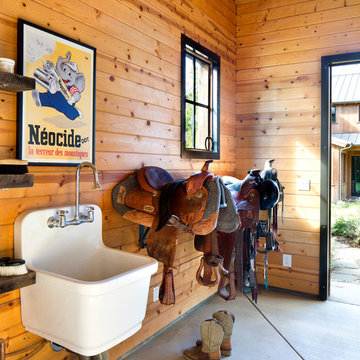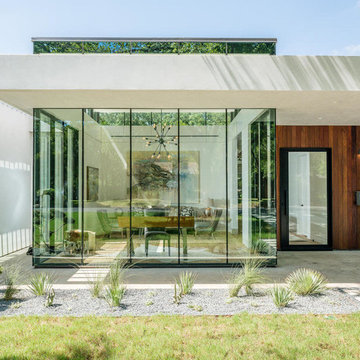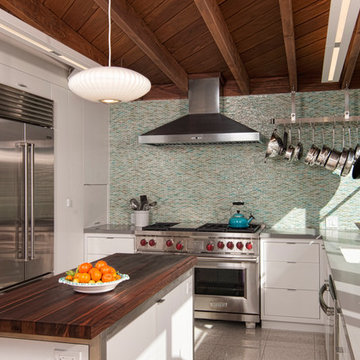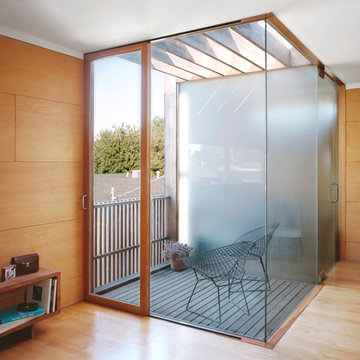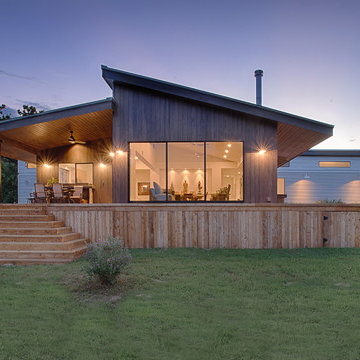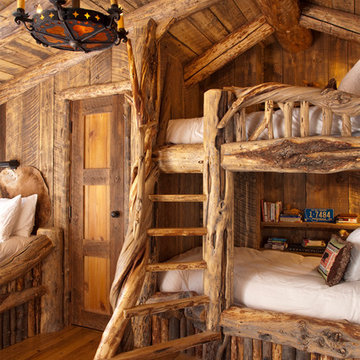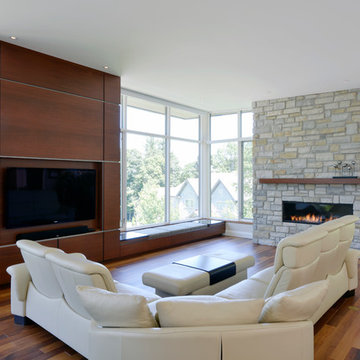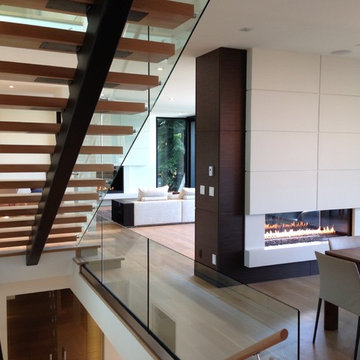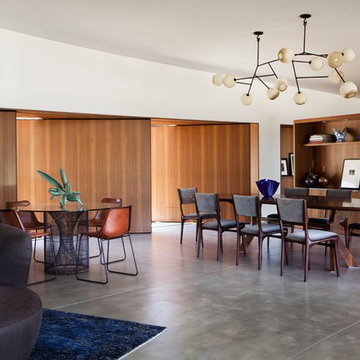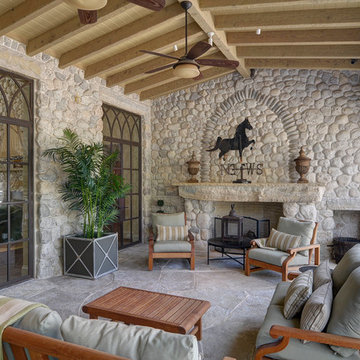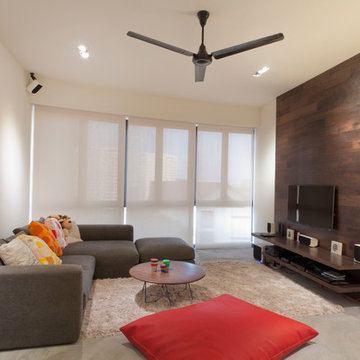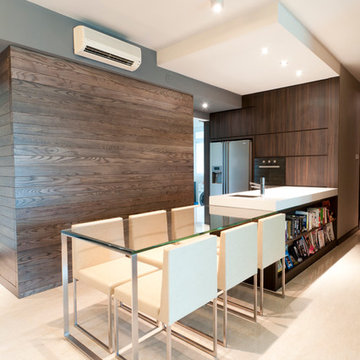Wood Wall Panel Designs & Ideas
Find the right local pro for your project
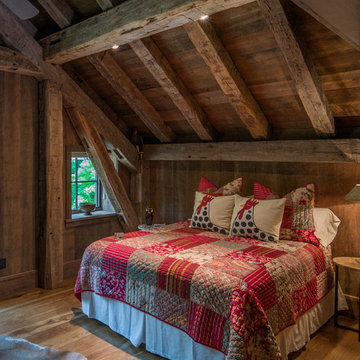
Bedroom located in the loft of the home. Reclaimed wood by Vintage Lumber Sales and timber framing by Carolina Timberworks.
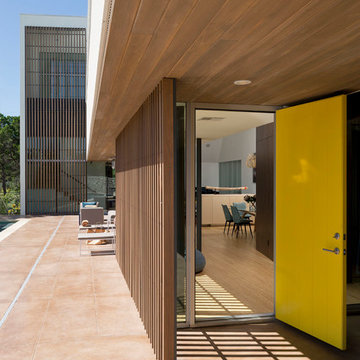
A 6' soffit provides for a covered entry experience for our clients guests. The ceiling is covered in select grade cypress, as well as, the rain screen. The concrete patio is stained and surrounds the pool on three sides. A splash of color is provided with the yellow front door. The stairwell is shaded by 2x4 cypress rainscreen as well.
Photo by Paul Bardagjy
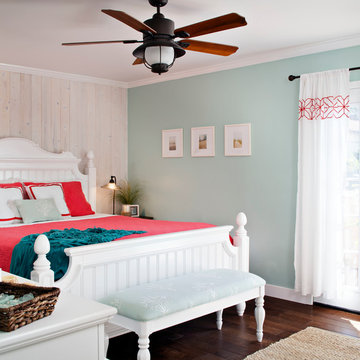
This bedroom was designed for a sweet couple who's dream was to live in a beach cottage. After purchasing a fixer-upper, they were ready to make their dream come true. We used light and fresh colors to match their personalities and played with texture to bring in the beach-house-feel.
Photo courtesy of Chipper Hatter: www.chipperhatter.com
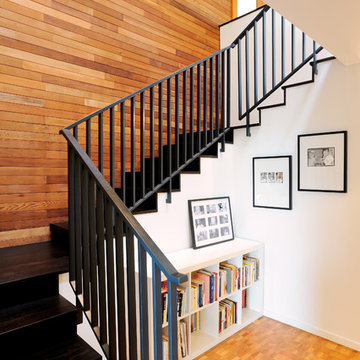
This 1966 Northwest contemporary design by noted architect Paul Kirk has been extended and reordered to create a 2400 square foot home with comfortable living/dining/kitchen area, open stair, and third bedroom plus children's bath. The power of the original design continues with walls that wrap over to create a roof. Original cedar-clad interior walls and ceiling were brightened with added glass and up to date lighting.
photos by Will Austin
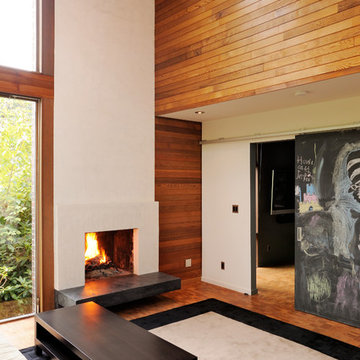
A massive 12 foot wide sliding door (coated with a layer of chalkboard paint) obscures the media room.
This 1966 Northwest contemporary design by noted architect Paul Kirk has been extended and reordered to create a 2400 square foot home with comfortable living/dining/kitchen area, open stair, and third bedroom plus children's bath. The power of the original design continues with walls that wrap over to create a roof. Original cedar-clad interior walls and ceiling were brightened with added glass and up to date lighting.
photos by Will Austin
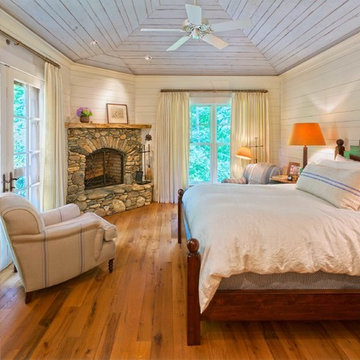
Photography: Jerry Markatos
Builder: James H. McGinnis, Inc.
Interior Design: Sharon Simonaire Design, Inc.
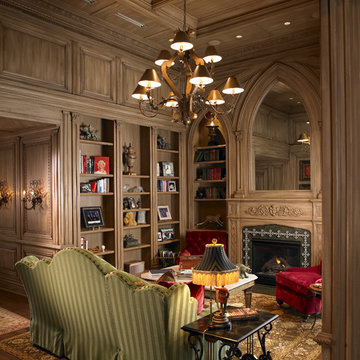
The Tourmaline by Home Builder Alvarez Homes, Tampa, Florida (813) 969-3033.
Photography by Jorge Alvarez
Wood Wall Panel Designs & Ideas
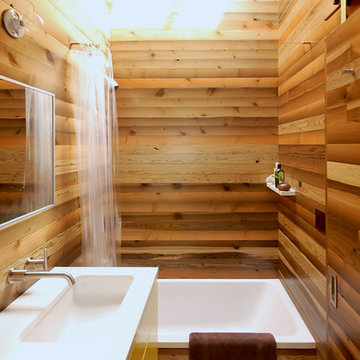
Small bath remodel inspired by Japanese Bath houses. Wood for walls was salvaged from a dock found in the Willamette River in Portland, Or.
Jeff Stern/In Situ Architecture
88



















