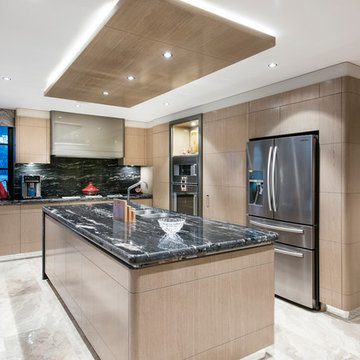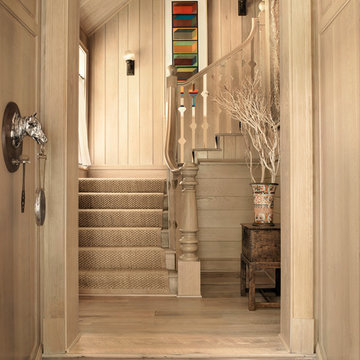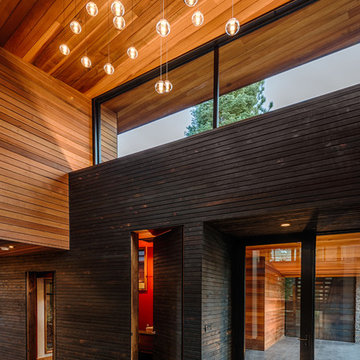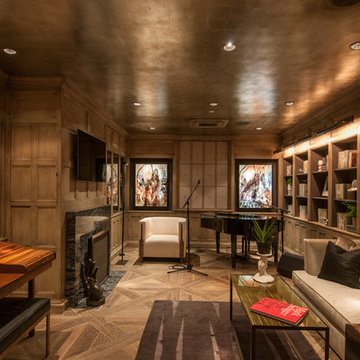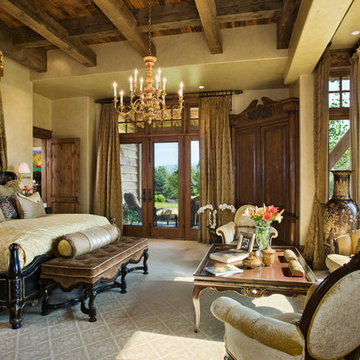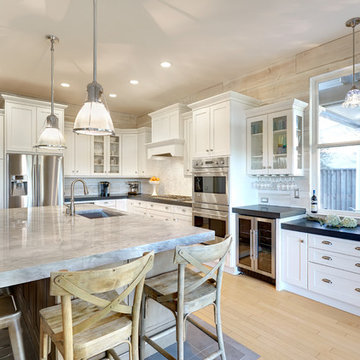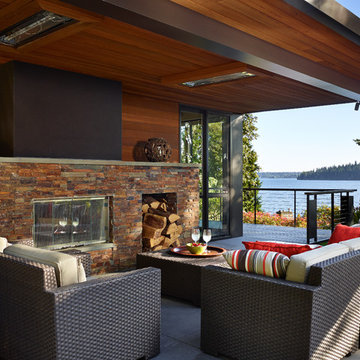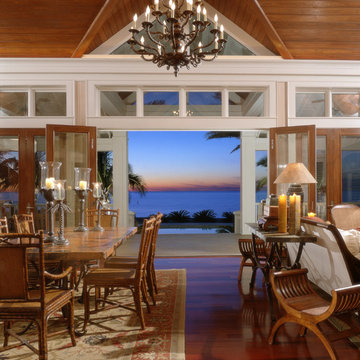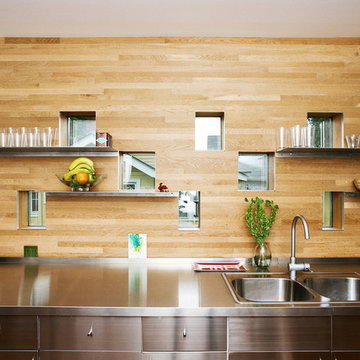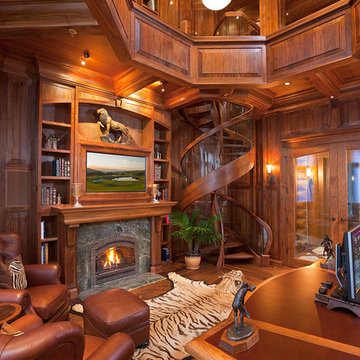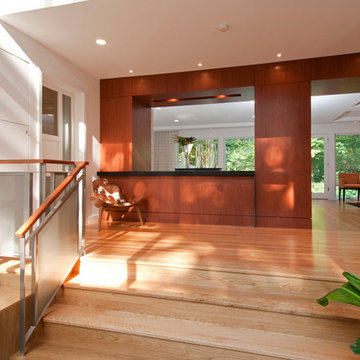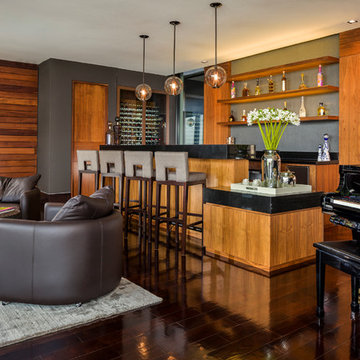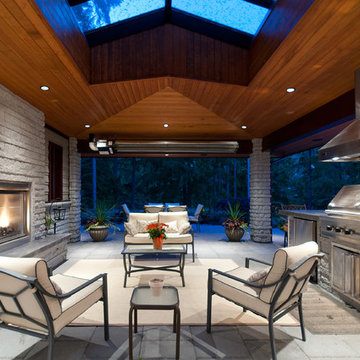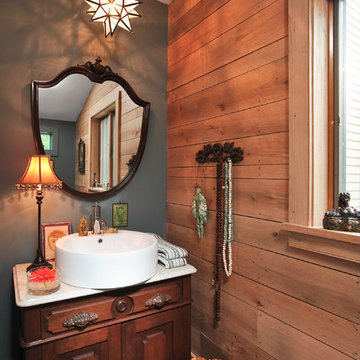Wood Wall Panel Designs & Ideas
Find the right local pro for your project
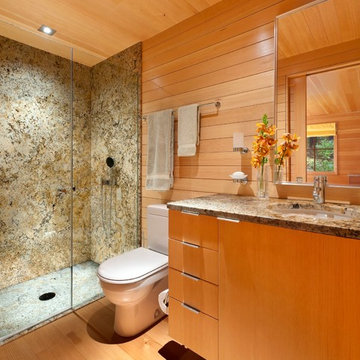
The guest bath seen here is compact in its footprint - again drawing from the local boat building traditions. Tongue and groove fir walls conceal hidden compartments and feel tailored yet simple.
The hanging wall cabinet allow for a more open feeling as well.
The shower is given a large amount of the floor area of the room. The shower is a curb-less configuration and utilizes polished finishes on the walls and a sandblasted finish on the floor.
Eric Reinholdt - Project Architect/Lead Designer with Elliott + Elliott Architecture
Photo: Tom Crane Photography, Inc.
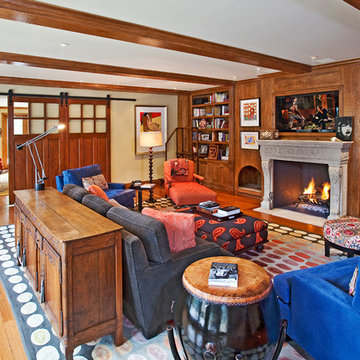
Photos By: Simon Berlyn
Architecture By: Hayne Architects
Project Management By: Matt Myers
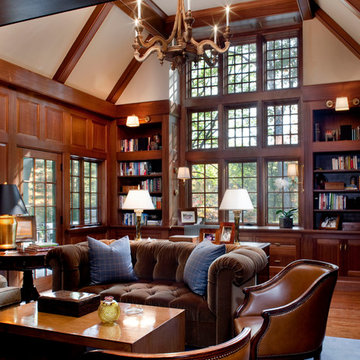
"The grand library has mahogany walls, custom cabinetry, a cathedral ceiling and wall of windows that ushers abundant light into the space. A wood-burning fireplace adds warmth and a media center and wet bar allow the library to easily be transformed into an entertainment room." KJ Fields
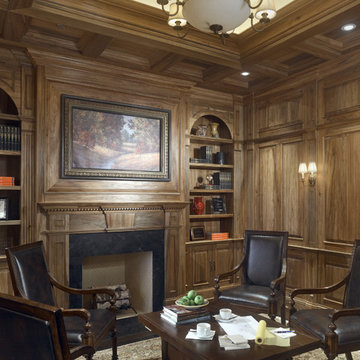
Office with fireplace, custom millwork, willow wood, conference room, Chicago north
Wood Wall Panel Designs & Ideas
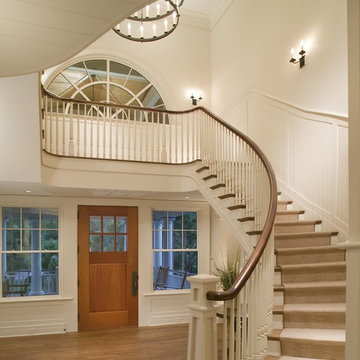
A Jeffersonian window adds interest to this inviting foyer. Rion Rizzo, Creative Sources Photography
86



















