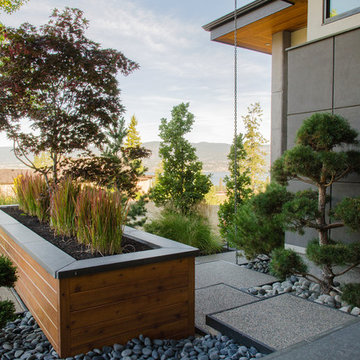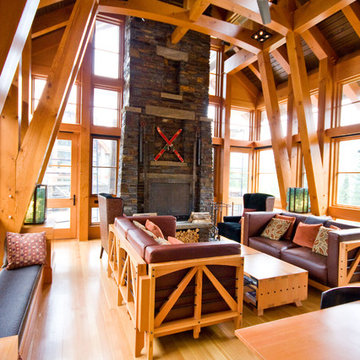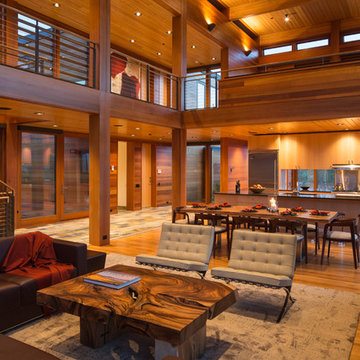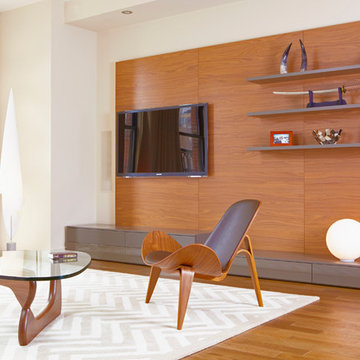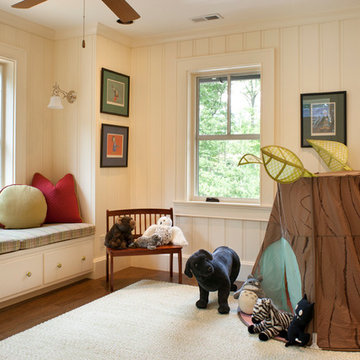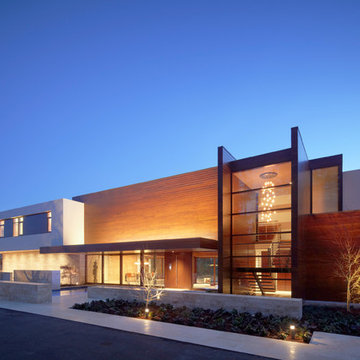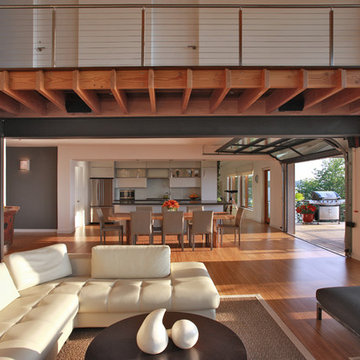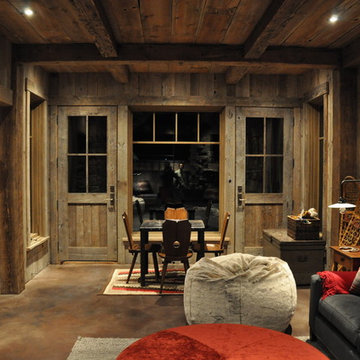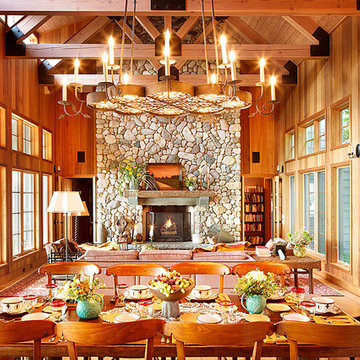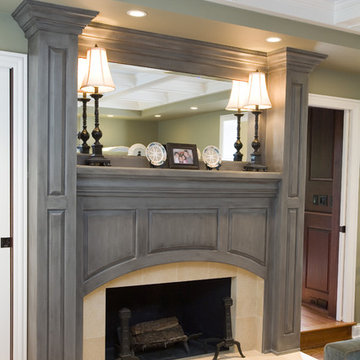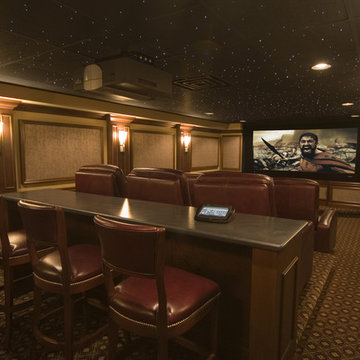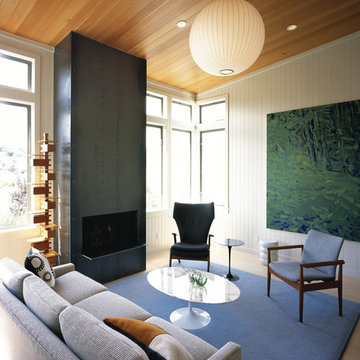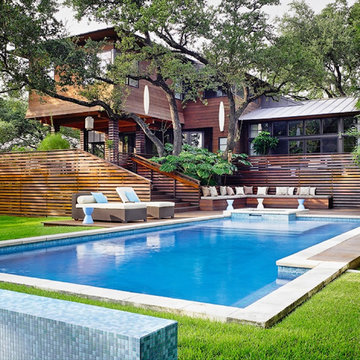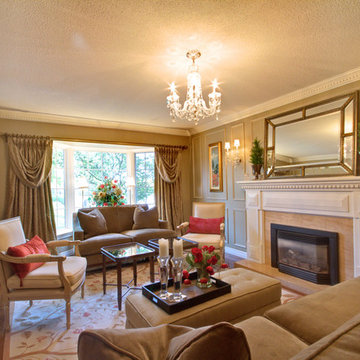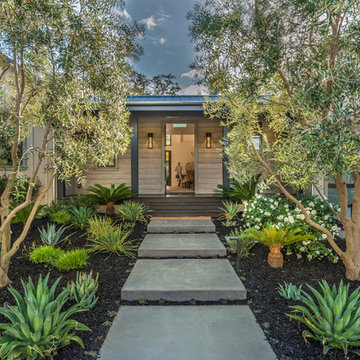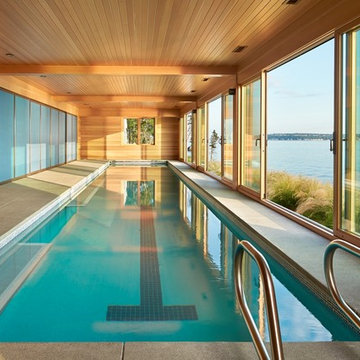Wood Wall Panel Designs & Ideas
Find the right local pro for your project
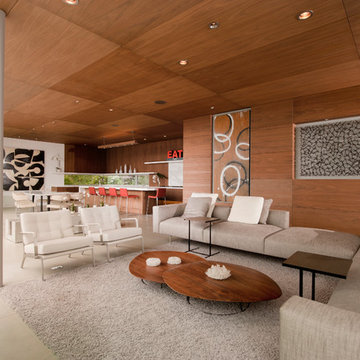
Contemporary home with select book matched walnut panel ceilings, walls and cabinetry
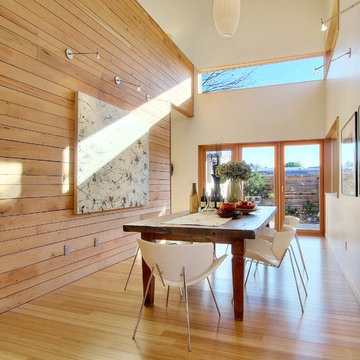
This project was a complete gut remodel of a 1900's home in the Seattle area. Much of materials of the old home were used to build the new house. Sustainable elements such reclaimed exterior siding and an interior wood feature wall create a warm feel. The house is light and bright and the double height sun room opens up the second story. Bamboo hardwoods used throughout and tile from Pental Granite & Marble and Statements tile.
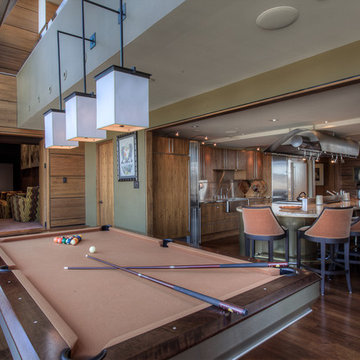
12,000 sq ft glass penthouse on the rooftop of a 17 story apartment building in downtown Manchester, NH. Video Tour: http://youtu.be/yYk7t53-A5Y
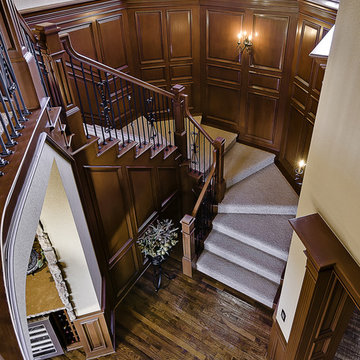
Old World staircase, hands down one of my favorites in all the years I've been building. I would have liked the wood panels to go all the way up, but owners didn't want it. We used carpet vs. full wood tread since they have small children.
Wood Wall Panel Designs & Ideas
92



















