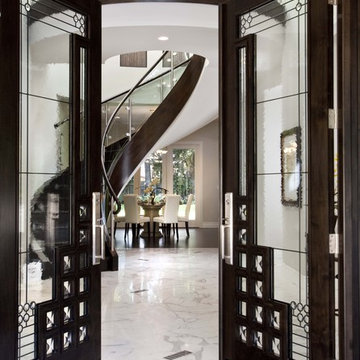Wood Flush Door Designs & Ideas
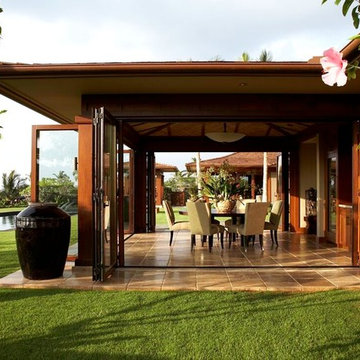
This Hawaiian home takes nature to the interior by highlighting custom items like concrete bathtubs and sinks. The large, pocket doors create the walls to this home--walls that can be added and removed as desired. This Kukio home rests on the sunny side of the Big Island and serves as a perfect example of our style, blending the outdoors with the inside of a home.
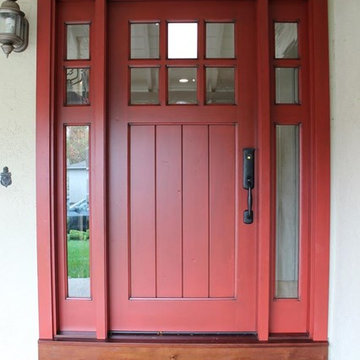
A fun application, blending craftsman and a little rustic, combining Cranberry finish on the outside and a warm brown stain on the inside.
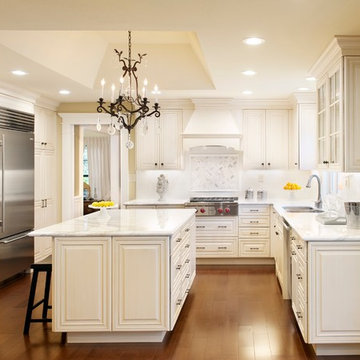
We stole 2' of space from the adjacent living room to give enough room for a generously sized island. Raising the center of the ceiling with a coffered detail adds to the expanded volume of the room.
Find the right local pro for your project
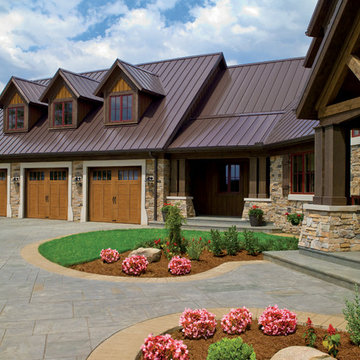
Designed for homeowners who love the look of wood but not the upkeep, Clopay's Canyon Ridge Collection Ultra-Grain Series offers the best of both worlds. The insulated steel door is coated with Clopay's Ultra-Grain paint finish to simulate a stained wood surface and topped with composite overlays molded from real wood boards. Fourteen carriage style door designs with optional decorative windows and hardware are avilable in two stain finishes. MOdel shown: Clopay Canyon Ridge Collection ULtra-Grain Series steel carriage house style garage doors with composite overlays, Design 12 with REC 14 windows in a Medium stain finish.
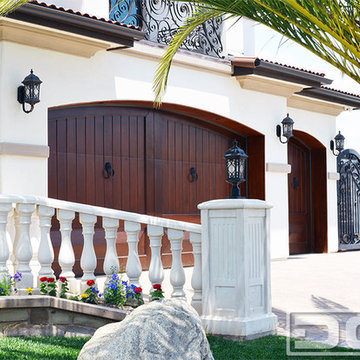
Orange County, CA - Custom Mediterranean Doors are known for their opulent elegance, fine materials and architectural charm. These are all elements that define the luxury villas that line up the Mediterranean coast.
Our Mediterranean Garage Doors are finely crafted to replicate the high standards of details found in authentic European doors. This custom wood garage door project in Huntington Beach, CA consisted of a double car garage door and a single car garage door in an authentic Mediterranean style. Selecting the right wood species that would follow the elegant style of Mediterranean Architecture finalized in solid Mahogany. This wood species was selected for its uniform grain structure and consistent coloration. It is also a hardwood that will last generations and allow our craftsmen to carve solid wood pyramid panels that will not easily deteriorate over the decades. These custom-made Mediterranean garage doors were quite the project and the home's architecture was the perfect backdrop that framed in beautifully. The beautiful built-in garage door arches matched the home's garage openings perfectly making our garage doors a natural fit that didn't compete with the home's curb appeal but created a stunning curb appeal that made the home stand out beautifully against the other in the neighborhood.
For authentic European style garage door design and manufacturing projects, contact our designers at (855) 343-3667
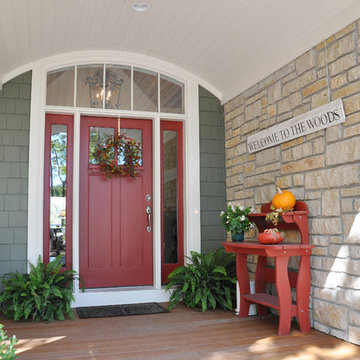
This entry has Cedar Shake siding in Sherwin Williams 2851 Sage Green Light stain color with cedar trim and natural stone. The windows are Coconut Cream colored Marvin Windows, accented by simulated divided light grills. The door is Benjamin Moore Country Redwood.
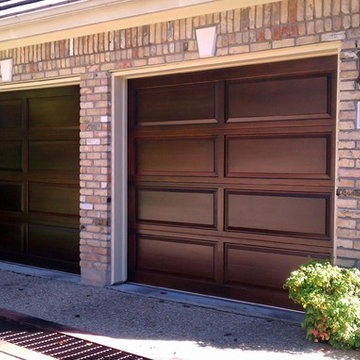
Solid wood is unmatched in its visual "weight" and its tactile beauty. These Clear Western Red Cedar doors take advantage of fine craftsmanship and a smooth finish to compliment this traditional brick home. They owe their visual "weight" and tactile beauty to the unmatched characteristics of solid wood.

Our clients had just recently closed on their new house in Stapleton and were excited to transform it into their perfect forever home. They wanted to remodel the entire first floor to create a more open floor plan and develop a smoother flow through the house that better fit the needs of their family. The original layout consisted of several small rooms that just weren’t very functional, so we decided to remove the walls that were breaking up the space and restructure the first floor to create a wonderfully open feel.
After removing the existing walls, we rearranged their spaces to give them an office at the front of the house, a large living room, and a large dining room that connects seamlessly with the kitchen. We also wanted to center the foyer in the home and allow more light to travel through the first floor, so we replaced their existing doors with beautiful custom sliding doors to the back yard and a gorgeous walnut door with side lights to greet guests at the front of their home.
Living Room
Our clients wanted a living room that could accommodate an inviting sectional, a baby grand piano, and plenty of space for family game nights. So, we transformed what had been a small office and sitting room into a large open living room with custom wood columns. We wanted to avoid making the home feel too vast and monumental, so we designed custom beams and columns to define spaces and to make the house feel like a home. Aesthetically we wanted their home to be soft and inviting, so we utilized a neutral color palette with occasional accents of muted blues and greens.
Dining Room
Our clients were also looking for a large dining room that was open to the rest of the home and perfect for big family gatherings. So, we removed what had been a small family room and eat-in dining area to create a spacious dining room with a fireplace and bar. We added custom cabinetry to the bar area with open shelving for displaying and designed a custom surround for their fireplace that ties in with the wood work we designed for their living room. We brought in the tones and materiality from the kitchen to unite the spaces and added a mixed metal light fixture to bring the space together
Kitchen
We wanted the kitchen to be a real show stopper and carry through the calm muted tones we were utilizing throughout their home. We reoriented the kitchen to allow for a big beautiful custom island and to give us the opportunity for a focal wall with cooktop and range hood. Their custom island was perfectly complimented with a dramatic quartz counter top and oversized pendants making it the real center of their home. Since they enter the kitchen first when coming from their detached garage, we included a small mud-room area right by the back door to catch everyone’s coats and shoes as they come in. We also created a new walk-in pantry with plenty of open storage and a fun chalkboard door for writing notes, recipes, and grocery lists.
Office
We transformed the original dining room into a handsome office at the front of the house. We designed custom walnut built-ins to house all of their books, and added glass french doors to give them a bit of privacy without making the space too closed off. We painted the room a deep muted blue to create a glimpse of rich color through the french doors
Powder Room
The powder room is a wonderful play on textures. We used a neutral palette with contrasting tones to create dramatic moments in this little space with accents of brushed gold.
Master Bathroom
The existing master bathroom had an awkward layout and outdated finishes, so we redesigned the space to create a clean layout with a dream worthy shower. We continued to use neutral tones that tie in with the rest of the home, but had fun playing with tile textures and patterns to create an eye-catching vanity. The wood-look tile planks along the floor provide a soft backdrop for their new free-standing bathtub and contrast beautifully with the deep ash finish on the cabinetry.
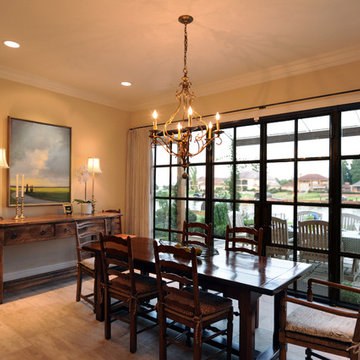
This elegant dining room shows off the custom iron windows and doors across the back of the home. The gorgeous view of the lake through the windows really brings the outdoors in.
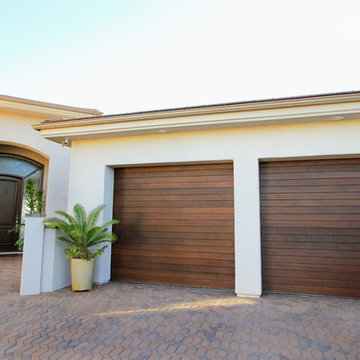
This is a sectional wood roll-up garage door.
The flushed wood panels give you the benefit of a wood door while having the flexibility of the traditional sectional garage door.
Sarah F
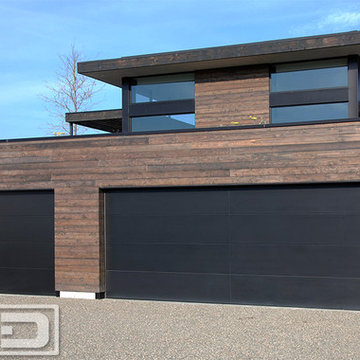
San Francisco, CA - This modern style home was recently completed in Northern California. Beautiful clean lines run through the home's exterior with the beautiful wooden siding and large rectangular windows at the front. The custom-made garage doors were manufactured in a minimalistic design with flush panels and minimal lines. Finished in a dark bronze just like the window frames throughout the house pulled the entire home's curb appeal together into a majestic modern marvel. The modern garage doors were handmade out of eco-friendly composite materials that will prevent bowing or splitting in the future.
As you drive up to the residence one of the focal points of the home's exterior elevation are the garage doors with all their simplicity and smooth texture. The look of modern luxury never looked better with Dynamic Garage Doors.
Call our Design Center at: (855) 343-3667 for pricing on our custom garage doors.
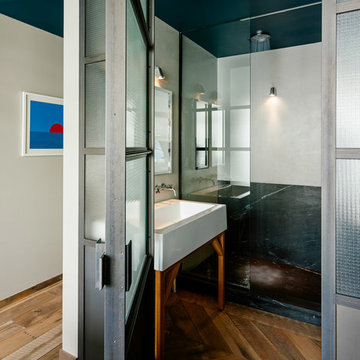
The master bathroom features a stone slab shower floor and shower wall. The dark stone slab is balanced with a light matte concrete wall above it. The floor of the bathroom is reclaimed wide plank flooring in a Chevron pattern. The fixtures are wall mount fixtures from lefroy brooks. The steel door to the bathroom is a custom design featuring etched wire glass.
© Joe Fletcher Photography

This remodel of a mid century gem is located in the town of Lincoln, MA a hot bed of modernist homes inspired by Gropius’ own house built nearby in the 1940’s. By the time the house was built, modernism had evolved from the Gropius era, to incorporate the rural vibe of Lincoln with spectacular exposed wooden beams and deep overhangs.
The design rejects the traditional New England house with its enclosing wall and inward posture. The low pitched roofs, open floor plan, and large windows openings connect the house to nature to make the most of its rural setting.
Photo by: Nat Rea Photography
Wood Flush Door Designs & Ideas
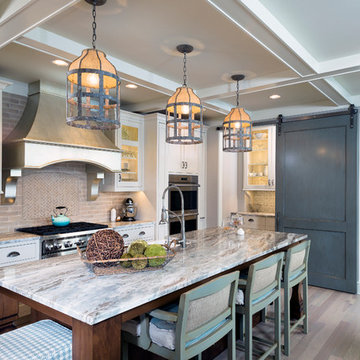
Imbued with a sense of rustic and warm flair, this kitchen renovation incorporates custom cabinetry by Benchmark Wood Studio and thoughtful interior designs by Benchmark Design Studio.
Photography by Chuck Heiney
73
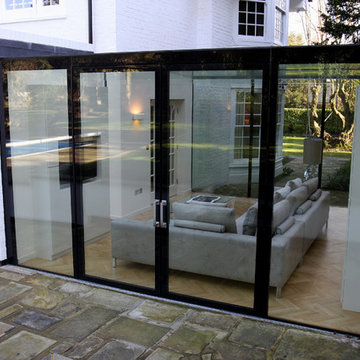
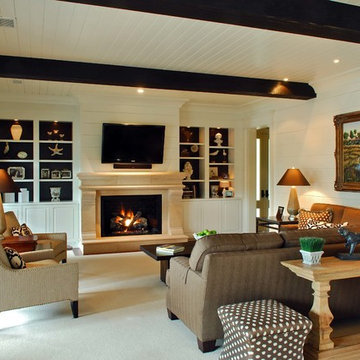
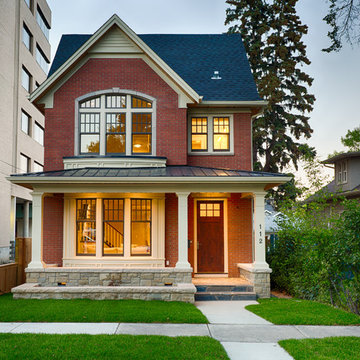
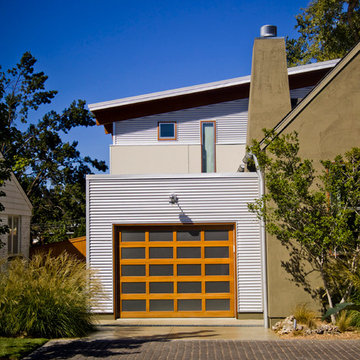
![Front Entry [Interior]](https://st.hzcdn.com/fimgs/pictures/kitchens/front-entry-interior-andrew-snow-photography-img~f9617c5f0ff1be73_8050-1-d968534-w360-h360-b0-p0.jpg)
