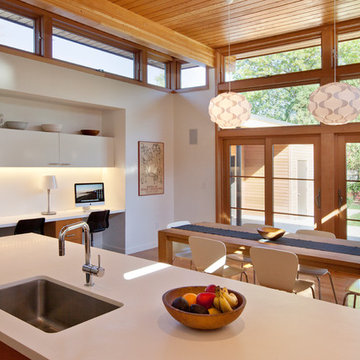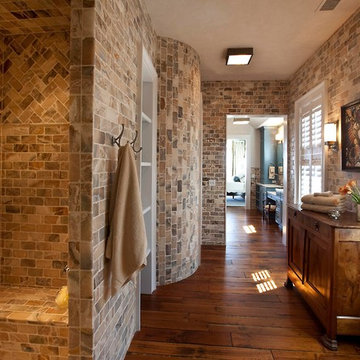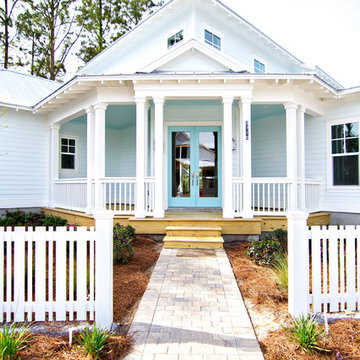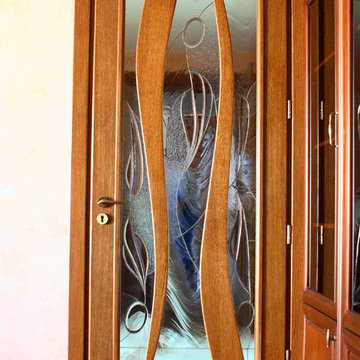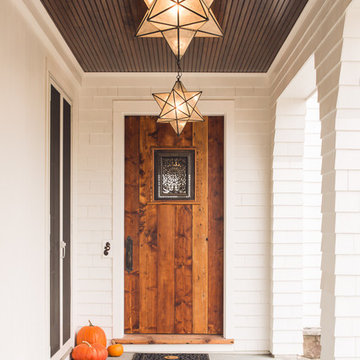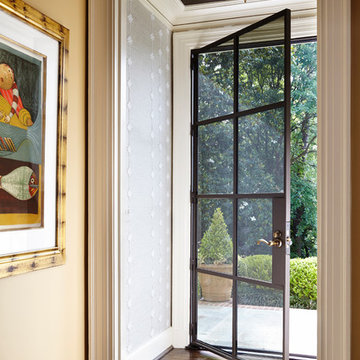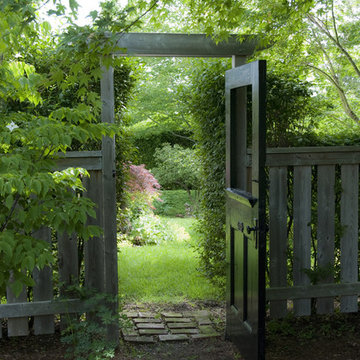Wood Flush Door Designs & Ideas

Paint-Sherwin Williams Tony Taupe, Cabinetry-Kitchen Craft, Alabaster w/Pewter Glaze and Cappuccino w/Chocolate Glaze, Lighting-Pottery Barn's Hundi Lantern's and Kichler's Circolo chandelier, Tile-Emser Tile, Glass 3 x 6 Fog, Granite-Arctic Cream. Thanks for looking! Jo McKeown/Great Spaces! Special Thanks to Reed Lewis Photography
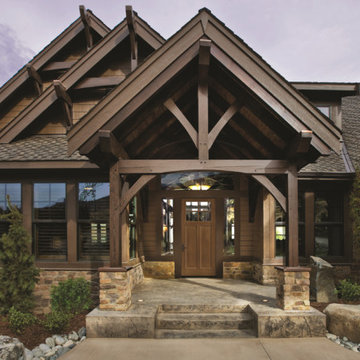
Classic-Craft American Style Collection fiberglass door featuring high-definition vertical Douglas Fir grain and Shaker-style recessed panels. Door features energy-efficient Low-E glass with 4-lite simulated divided lites (SDLs).
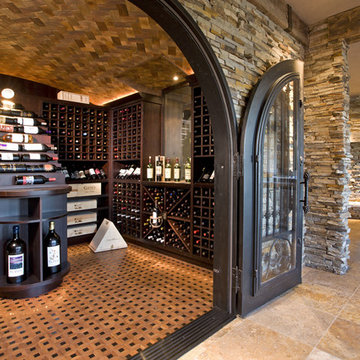
New wine room with wood ceiling, and massive custom iron doors.
Photography: Landmark Photography
Find the right local pro for your project
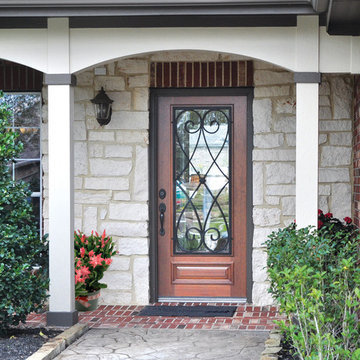
Mahogany
The mahogany Portobello and Legacy Series is a stunning
design series of traditional, exquisite doors. Mahogany is a
red-brown hardwood used primarily for only the highest grade
of wood doors. Mahogany will vary from rich golden to deep
red-brown colors and has a beautiful finish when stained and
sealed.
Knotty Alder
The knotty alder EstanciaR
Series is a charming rustic design
series of beautiful and desirable doors. Knotty alder is an
American hardwood, growing in the west from California to
northern Alaska. Knotty alder offers a beautiful “closed pore”
grain and has a beautiful finish when stained and sealed.
FSC & SFI Chain-Of-Custody Certified
FSC Forest Stewardship Council
SFI Sustainable Forestry Initiative
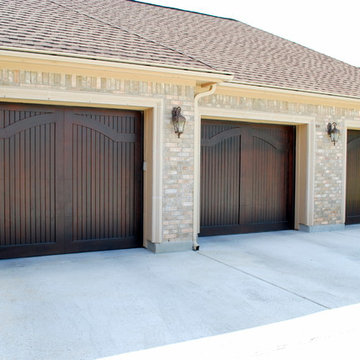
Subtle decoration and a highly defined vertical pattern contribute to the overall elegant design of these custom wood doors.

The Redmond Residence is located on a wooded hillside property about 20 miles east of Seattle. The 3.5-acre site has a quiet beauty, with large stands of fir and cedar. The house is a delicate structure of wood, steel, and glass perched on a stone plinth of Montana ledgestone. The stone plinth varies in height from 2-ft. on the uphill side to 15-ft. on the downhill side. The major elements of the house are a living pavilion and a long bedroom wing, separated by a glass entry space. The living pavilion is a dramatic space framed in steel with a “wood quilt” roof structure. A series of large north-facing clerestory windows create a soaring, 20-ft. high space, filled with natural light.
The interior of the house is highly crafted with many custom-designed fabrications, including complex, laser-cut steel railings, hand-blown glass lighting, bronze sink stand, miniature cherry shingle walls, textured mahogany/glass front door, and a number of custom-designed furniture pieces such as the cherry bed in the master bedroom. The dining area features an 8-ft. long custom bentwood mahogany table with a blackened steel base.
The house has many sustainable design features, such as the use of extensive clerestory windows to achieve natural lighting and cross ventilation, low VOC paints, linoleum flooring, 2x8 framing to achieve 42% higher insulation than conventional walls, cellulose insulation in lieu of fiberglass batts, radiant heating throughout the house, and natural stone exterior cladding.

Woodland Cabinetry
Perimeter Cabinets:
Wood Specie: Hickory
Door Style: Rustic Farmstead 5-piece drawers
Finish: Patina
Island Cabinets:
Wood Specie: Maple
Door Style: Mission
Finish: Forge with Chocolate Glaze and Heirloom Distressing
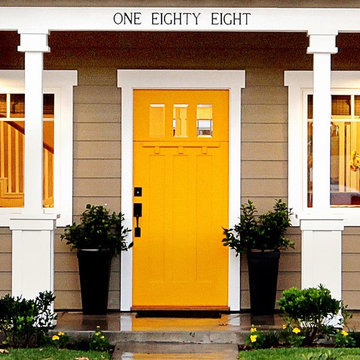
This is our front door. We took a traditional craftsman door solid wood and cut it to a dutch door split 70/30, just below the windows. Put internal hidden lock in the split.
This allows air movement privacy and the door remains locked if desired. The dead bolt is to low to reach over.
The door was painted BEHR-SUN RAY (S-G-340) Satin. The siding was painted with Behr Masonry, Stucco- Mississippi Mud (710D-5).
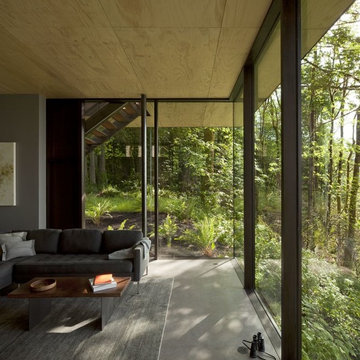
Jeremy Bitterman Photography:
Located on Washington’s Key Peninsula, this custom home was designed and built to provide a tranquil retreat from the daily bustle of urban life.
The living room is captured on three sides by a Classic Series custom wood window curtain wall spanning over thirty five feet within a single opening and turning two 90 degree butt-glazed corners, all at a height of over eleven feet. Our 2 ¼” common mullion provides clean and narrow frame sightlines to maximize the panoramic view of the Puget Sound. Other Classic Series architectural windows run as clerestory around the perimeter of the structure providing ample amounts of natural light to the interior spaces.
The kitchen area features a six-panel XXX-XXO Lift/Slide door system that opens from a post-free corner. Three panels one side of the door provide the option of sliding the panels to either side or even to the center creating an opening that can be fine-tuned as needed for desired ventilation or traffic flow.
Other unique features include casement and awning flush sapele wood “vents” that blend into the exterior wood siding, and a large, single-panel teak pocketing door that opens a forty-five square foot clear opening from an interior shower to the exterior.
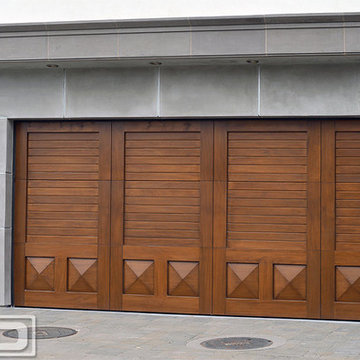
Orange County, CA - Dynamic Garage Door - Custom Wood Garage Doors, Gates & Entry Doors
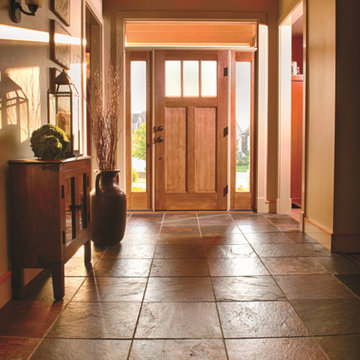
Therma-Tru Classic-Craft American Style Collection fiberglass door with high-definition Douglas Fir grain and Shaker-style recessed panels. Door and sidelites feature energy-efficient Low-E glass and 3-lite simulated divided lites.
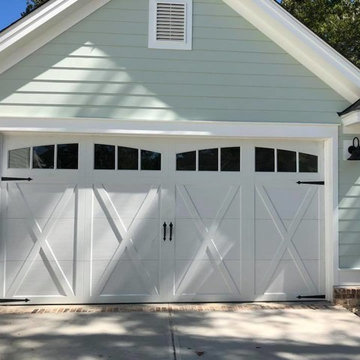
With the look of painted wood, these white carriage house garage doors are full of charm in a low maintenance product. They have the convenience of today's overhead garage door technology; however, they're designed to mimic the look of vintage 'swing out' doors. Notice the decorative handles, strap hinges, 'X' panel pattern and arched windows too! Photo Credits: Pro-Lift Garage Doors in GA
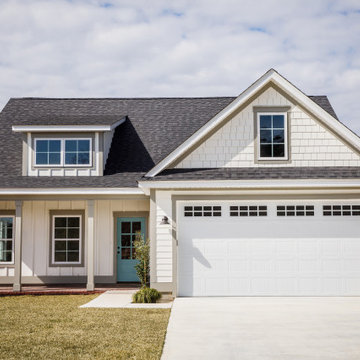
This modern farmhouse brightens up with a blue/teal VistaGrande 3/4 Lite Flush glazed entry door. Add SDL bars, as shown, as a compliment to the design. Let the natural light in and your farmhouse style shine through.
Wood Flush Door Designs & Ideas
69
