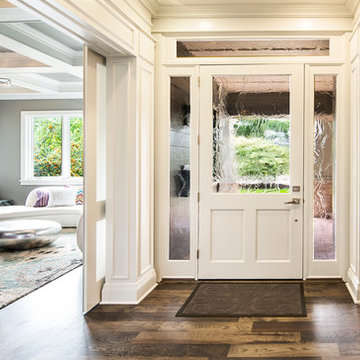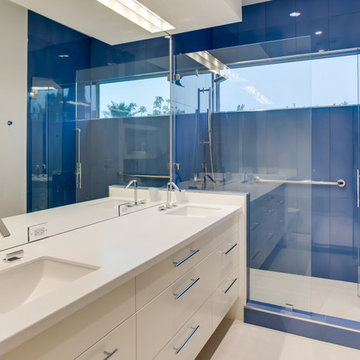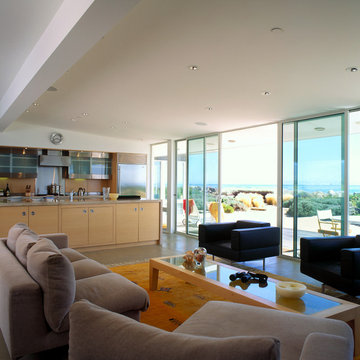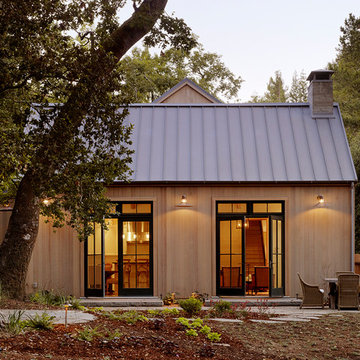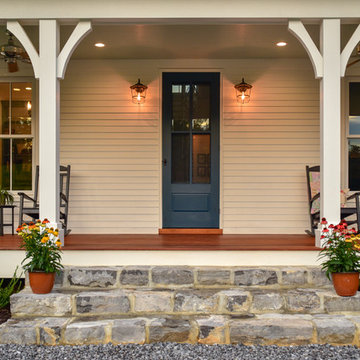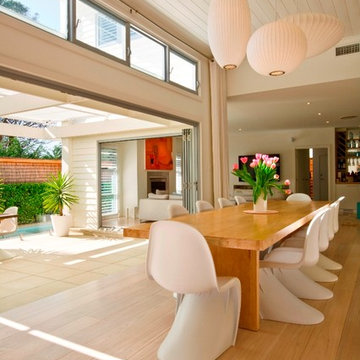Wood Flush Door Designs & Ideas
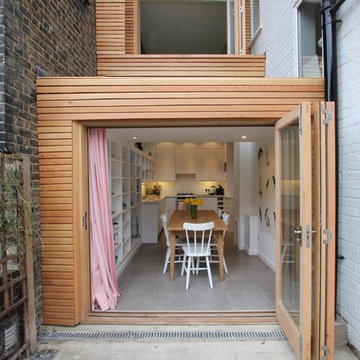
This narrow rear return extension transformed this house, creating a kitchen diner that maximises the internal and external space. The clever storage and shelving means the kitchen works well for the home owners and folding doors to the upstairs bedroom provide lots of light into the room and seating and storage within the room too.
Tomas Millar

Kitchen Designer: Michael Macklin
Project completed in conjunction with Royce Jarrendt of The Lexington Group, who designed and built the custom home.
Project Features: Double-Tiered Cabinets with Glass Doors and Stainless Steel Library Ladder; Hammered Stainless Steel Countertops with Rivets; Custom Hammered Steel Hood; Two Cabinet Colors; Custom Distressed Finish;
Kitchen Perimeter Cabinets: Honey Brook Custom in Maple Wood with Dove White Paint; Nantucket Plain Inset Door Style with Flat Drawer Heads
Island Cabinets: Honey Brook Custom in Maple Wood with Custom Ebony Stain and Distressing # CS-3329-F; Nantucket Plain Inset Door Style with Flat Drawer Heads
Kitchen Perimeter Countertops: Soapstone
Island Countertops: Hammered Steel with Rivets
Floors: Clear Sealed White Oak; Installed by Floors by Dennis
Lighting Consultant: Erin Schwartz of Dominion Lighting
Photographs by Kelly Keul Duer and Virginia Vipperman
Find the right local pro for your project
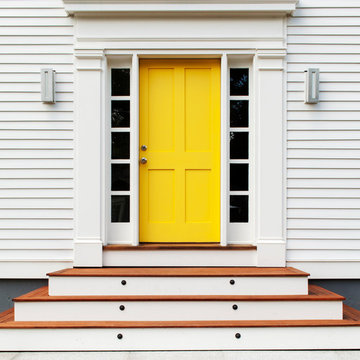
Door color is Egg Yolk from Martha Stewart. Manufactured by http://www.simpsondoor.com/
Photography: Sean Litchfield
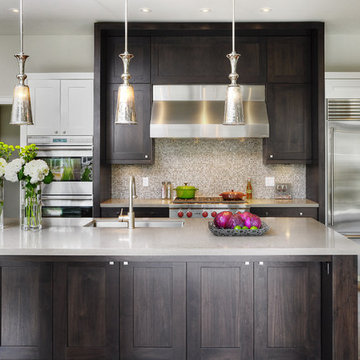
PERIMETER: Painted shaker profile doors & drawers in Benjamin Moore BM OC 17 White Dove -
RANGE ELEVATION & ISLAND: Walnut shaker profile doors & drawers -
Solid surface countertops.
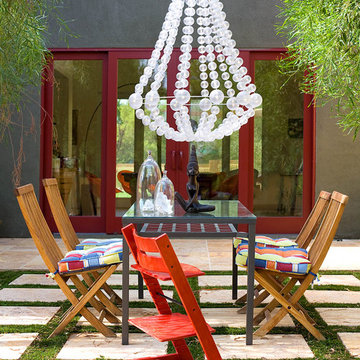
Great setup for summertime outdoor dining featuring Ikea's Glansa Lysa bubble chandelier. Photo by KuDa Photography
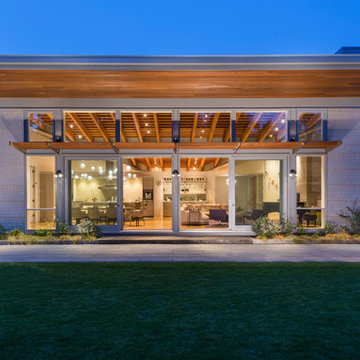
This new modern house is located in a meadow in Lenox MA. The house is designed as a series of linked pavilions to connect the house to the nature and to provide the maximum daylight in each room. The center focus of the home is the largest pavilion containing the living/dining/kitchen, with the guest pavilion to the south and the master bedroom and screen porch pavilions to the west. While the roof line appears flat from the exterior, the roofs of each pavilion have a pronounced slope inward and to the north, a sort of funnel shape. This design allows rain water to channel via a scupper to cisterns located on the north side of the house. Steel beams, Douglas fir rafters and purlins are exposed in the living/dining/kitchen pavilion.
Photo by: Nat Rea Photography
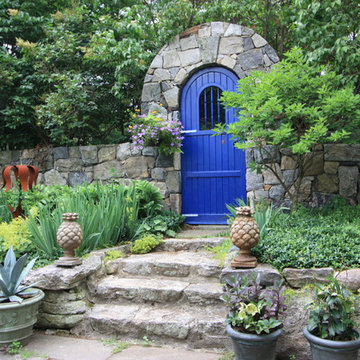
Conte & Conte, LLC landscape architects and designers work with clients located in Connecticut & New York (Greenwich, Belle Haven, Stamford, Darien, New Canaan, Fairfield, Southport, Rowayton, Manhattan, Larchmont, Bedford Hills, Armonk, Massachusetts) The Blue Door with planters, thanks to Fairfield House & Garden Co. for building this!
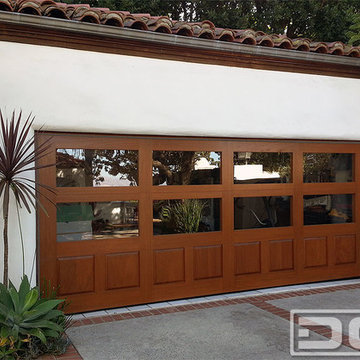
This custom-made glass and wood garage door was ingeniously designed, crafted and installed by Dynamic Garage Door in Los Angeles, CA.
The garage door design is quite eclectic while preserving the warmth of the wood's natural grain and adding glass panes to allow ample natural light to reach the inside of the garage area. Since the Garage is mainly used as a children's playroom it was important for the homeowner to have enough glass windows on the garage door to allow natural light in but strong enough to support children playing inside. The glass panes are tempered for added strength and precautionary measures. The bottom garage door panel is composed of solid wood raised panels which creates a safety barrier through the lower portion of the door and also to add architectural elements seen in Spanish Colonial Architecture already.
The eclectic taste of this custom wood garage door is a fabulous fit for most any type of architectural home style. For instance this garage door design can easily be used on Craftsman, Arts & Crafts style homes while it would be a game in a modern or contemporary home as well. All of our custom garage doors are designed for your specific needs so the stain color, wood species and glass type can be intermixed and changed to suit your home's existing architectural elements.
We specialize custom garage door design and manufacturing. As a licensed California contractor firm we can install all over California as well or if you're out of the state we continuously ship so that clients all over the country can enjoy the luxury of custom-designed garage doors made to their home's specifications and unique style!
Call our design center at (855) 343-3667 with our project cost and design questions.
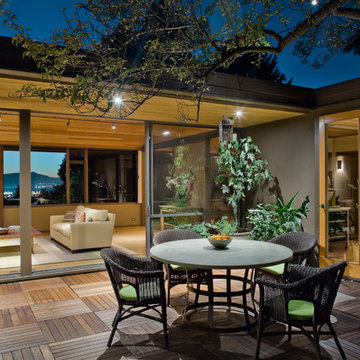
Indoor-outdoor courtyard, living room in mid-century-modern home. Living room with expansive views of the San Francisco Bay, with wood ceilings and floor to ceiling sliding doors. Courtyard with round dining table and wicker patio chairs, orange lounge chair and wood side table. Large potted plants on teak deck tiles in the Berkeley hills, California.

Our clients came to us looking to remodel their condo. They wanted to use this second space as a studio for their parents and guests when they came to visit. Our client found the space to be extremely outdated and wanted to complete a remodel, including new plumbing and electrical. The condo is in an Art-Deco building and the owners wanted to stay with the same style. The cabinet doors in the kitchen were reclaimed wood from a salvage yard. In the bathroom we kept a classic, clean design.
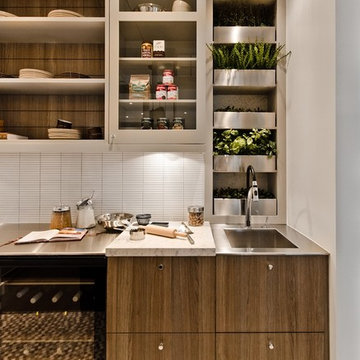
Benventi in Italia! For the gourmet in you, let The Cucuna introduce you to the flavours of Italy. The latest in Milan trends materializes here in innovative materials and arrangements. On the menu: the new Capri door that decorates the lacquer finished cabinets in opal and pashmina colours paired with the new imitation wood grain melamine. They surround the central black oak island upon which sit a work surface of quartz and an Iroko wood block, both with a reverse angle edge. Proof that elegance and simplicity can coexist. To top off the design: decorative shelves and herb containers in stainless steel. A nod to the sink directly integrated and welded to the metallic 3/8'' counter. A tasty recipe to inspire the greatest chefs! Apetit buona!
Pictures; Studio Point de vue - Alexandre Parent

Skylight filters light onto back stair, oak bookcase serves as storage and guardrail, giant barn doors frame entry to master suite ... all while cat negotiates pocket door concealing master closets - Architecture/Interiors: HAUS | Architecture - Construction Management: WERK | Build - Photo: HAUS | Architecture
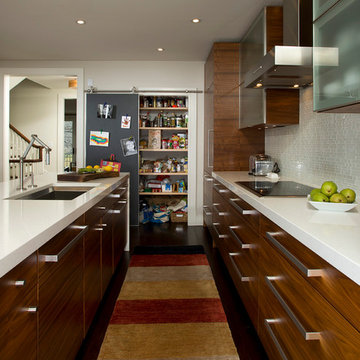
Two rooms where incorporated into one open space in this modern Old Town residence. The end result is an open and functional space for the active family. Built ins with a bench were incorporated for seating with an adjacent bar for entertaining (complete with a hidden mirror TV unit). The new kitchen features high end appliances with a flush install subzero and miele cooking. The island was wrapped with a built up quartz for a clean look. This truly unique kitchen/family room is fully functional with the aesthetic in mind.
Photo's courtesy Greg Hadley
Construction: Harry Braswell Inc.
Kitchen Design: Erin Hoopes under Virginia Kitchens
Wood Flush Door Designs & Ideas
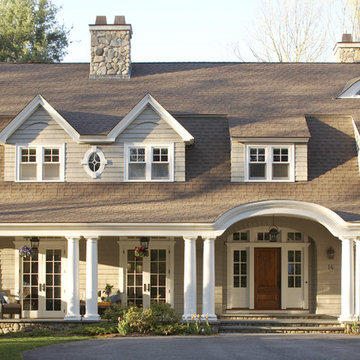
Roof Color: Weathered Wood
Siding Color: Benjamin Moore matched to C2 Paint's Wood Ash Color.
51
