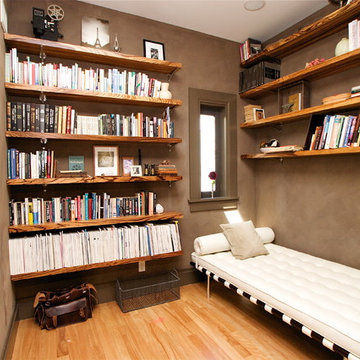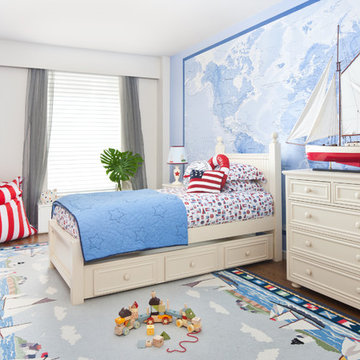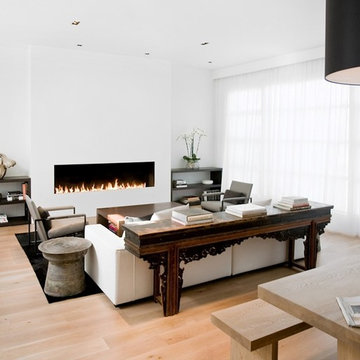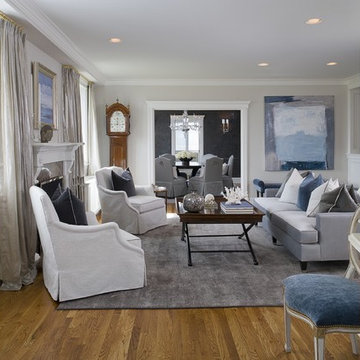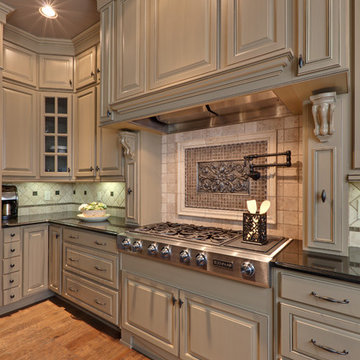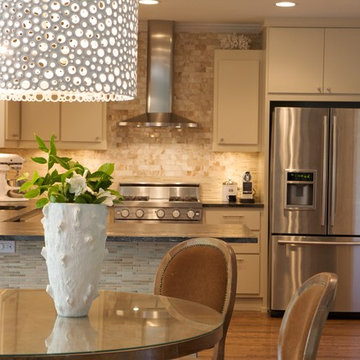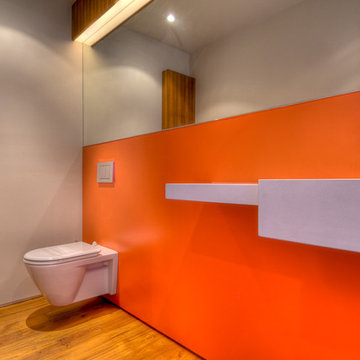Wood Flooring Designs & Ideas

The kitchen is a warm and functional space that utilizes custom walnut cabinetry, stainless steel, and extra-thick calacatta marble.
Find the right local pro for your project
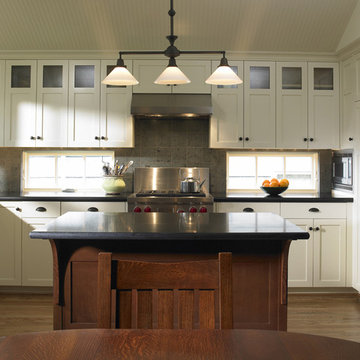
Shaker-style kitchen with Stickley inspired island. Limestone backsplash and honed granite countertops.
photo credit - Patrick Barta Photography
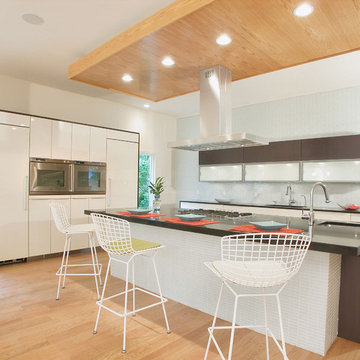
This modern house is a departure from the traditional style of new homes in the area. Stone, stucco, mahogany and glass create a dynamic composition on the exterior. The interior features open spaces and well considered materials and finishes. Energy efficient systems and appliances were employed throughout.
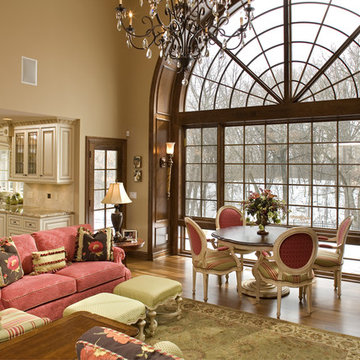
Kitchen details:
Cabinet material: Painted
Door style: raised panel with applied moulding
Cabinet style: frameless
Counter tops: granite
Custom cabinetry by Modern Design
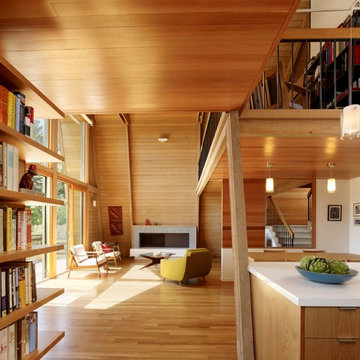
modern kitchen addition and living room/dining room remodel
photos: Cesar Rubio (www.cesarrubio.com)
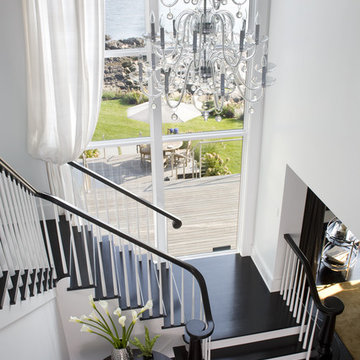
We have gotten many questions about the stairs: They were custom designed and built in place by the builder - and are not available commercially. The entry doors were also custom made. The floors are constructed of a baked white oak surface-treated with an ebony analine dye. The stair handrails are painted black with a polyurethane top coat.
Photo Credit: Sam Gray Photography
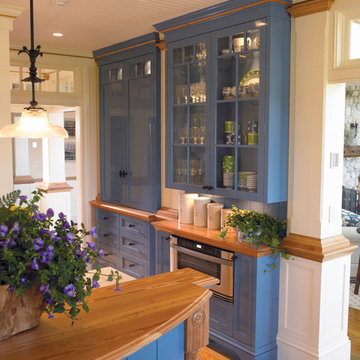
Interior Design: Seldom Scene Interiors
Custom Cabinetry: Woodmeister Master Builders
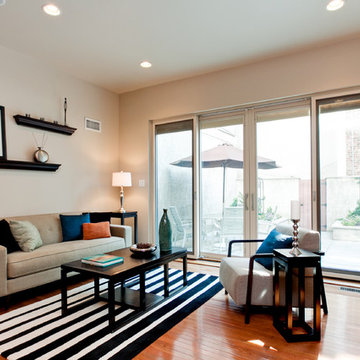
Busybee Design staged a spacious and elegant home in Queen Village last week and while the view from the rooftop deck is amazing, the real view is within the house! Busybee staging makes this home a place where you want to admire the interior. From multiple living room spaces to a dining room area that flows nicely into the kitchen, this staging feels like walking into a resort where every room is a pleasure. And never undervalue the bedroom, it is the place where we spend 30% of our lives. Only Busybee staging can make a bedroom look this warm and inviting…Photos by the amazing Drew Callaghan.
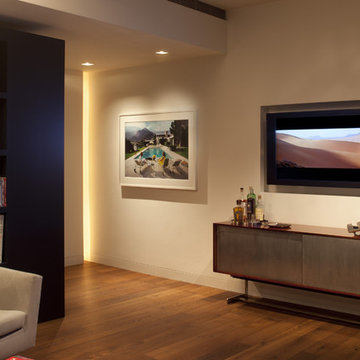
Two adjacent condominium units were merged to create a new, single residence Located on the 12th floor of 505 Greenwich Street, the walls of the previous units were completely demolished and the new space was created from scratch as a 1600 square-foot home in the sky.
With five floor to ceiling windows facing east, the plan was derived by aligning all of the rooms along the windows for natural light and skyline views of SOHO. The main area is a loft like space for dining, living, eating, and working; and is backed up by a small gallery area that allows for exhibiting photography with less natural light. Flanking each end of this main space are two full bedrooms, which have maximum privacy due to their opposite locations.
The aspiration was to create a sublime and minimalist retreat where the city could be leisurely looked back upon as a spectator in contrast to the daily process of being a vigorous participant.
Photo Credit: Paul Dyer
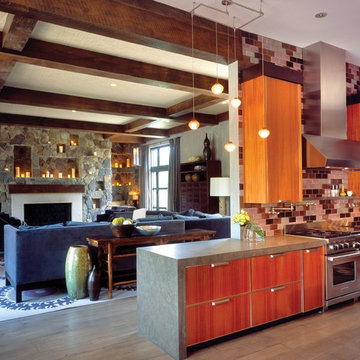
A contemporary, organic and simultaneously glamorous transformation of a home in Nashville, TN.
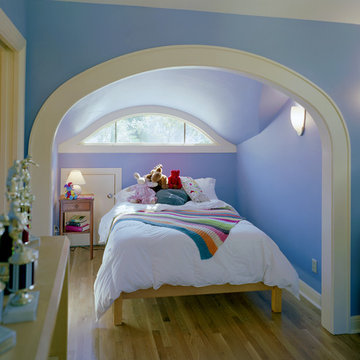
This whole-house renovation was featured on the 2008 Austin NARI Tour of Remodeled Homes. The attic space was converted into a bedroom with closet space and bath, cooled by a minisplit system. An eyebrow window was cut into the roofline to allow more daylight into the space, as well as adding a nice visual element to the facade.
Photography by Greg Hursley, 2008
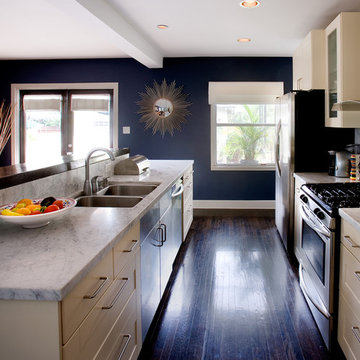
White Carrera Marble on Cream cabinets create a soft modern vibe to this kitchen. Dark ebony wood floors and Navy walls create a sense of infinate space.
Wood Flooring Designs & Ideas
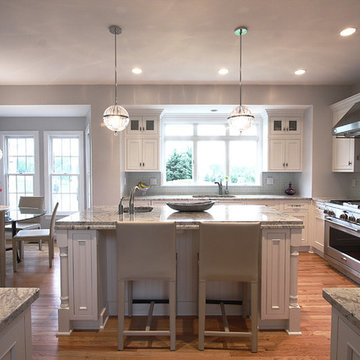
To learn more about us or the products we use, such as Dura Supreme, please call (571) 765-4450 or visit our website.
80



















