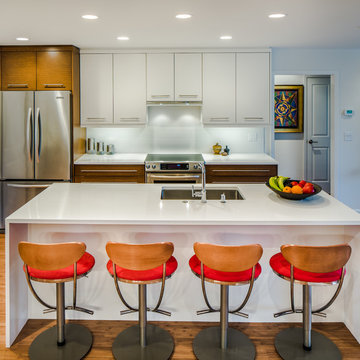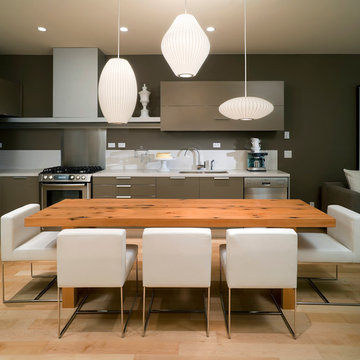Wood Flooring Designs & Ideas

Custom cabinets for kitchen remodel by Epoch Solutions, Inc., Bradenton, Florida.
Photography © 2013 James R. White.

this dine in kitchen features taupe cabinetry by Dada, available from Ital Interiors in Vancouver and Toronto
the fir table is a custom item by kodu design
photo by raef grohne

Easton, Maryland Traditional Kitchen Design by #JenniferGilmer with a lake view
http://gilmerkitchens.com/
Photography by Bob Narod
Find the right local pro for your project

10' ceilings and 2-story windows surrounding this space (not in view) bring plenty of natural light into this casual and contemporary cook's kitchen. Other views of this kitchen and the adjacent Great Room are also available on houzz. Builder: Robert Egge Construction (Woodinville, WA). Cabinets: Jesse Bay Cabinets (Port Angeles, WA) Design: Studio 212 Interiors

In the design stages many details were incorporated in this classic kitchen to give it dimension since the surround cabinets, counters and backsplash were white. Polished nickel plumbing, hardware and custom grilles on feature cabinets along with the island pendants add shine, while finer details such as inset doors, furniture kicks on non-working areas and lofty crown details add a layering effect in the millwork. Photo by Pete Maric.

White kitchen with stacked wall cabinets, custom range hood, and large island with plenty of seating.

Andrew McKinney LED strip lighting is applied to the sides of cabinet behind the faceframe. This lights the entire cabinet and makes the cabinet glow.

Conceived as a remodel and addition, the final design iteration for this home is uniquely multifaceted. Structural considerations required a more extensive tear down, however the clients wanted the entire remodel design kept intact, essentially recreating much of the existing home. The overall floor plan design centers on maximizing the views, while extensive glazing is carefully placed to frame and enhance them. The residence opens up to the outdoor living and views from multiple spaces and visually connects interior spaces in the inner court. The client, who also specializes in residential interiors, had a vision of ‘transitional’ style for the home, marrying clean and contemporary elements with touches of antique charm. Energy efficient materials along with reclaimed architectural wood details were seamlessly integrated, adding sustainable design elements to this transitional design. The architect and client collaboration strived to achieve modern, clean spaces playfully interjecting rustic elements throughout the home.
Greenbelt Homes
Glynis Wood Interiors
Photography by Bryant Hill

this kitchen was custom built to our design by Shaw Builders who was also the GC. Photos are by Nancy Hill.

Rufty Homes was recognized by the National Association of Home Builders with its “Room of the Year” award, as well as a platinum award for “Interior Design: Kitchen”, in the 2012 Best in American Living Awards (BALA). For the past 6 years, Rufty Homes has been named top custom home builder by Triangle Business Journal.

Kitchen Size: 14 Ft. x 15 1/2 Ft.
Island Size: 98" x 44"
Wood Floor: Stang-Lund Forde 5” walnut hard wax oil finish
Tile Backsplash: Here is a link to the exact tile and color: http://encoreceramics.com/product/silver-crackle-glaze/
•2014 MN ASID Awards: First Place Kitchens
•2013 Minnesota NKBA Awards: First Place Medium Kitchens
•Photography by Andrea Rugg
Wood Flooring Designs & Ideas

Family room adjacent to kitchen. Paint color on fireplace mantel is Benjamin Moore #1568 Quarry Rock. The trim is Benjamin Moore OC-21. The bookcases are prefinished by the cabinet manufacturer, white with a pewter glaze. Designed by Julie Williams Design, Photo by Eric Rorer Photgraphy, Justin Construction
1


























