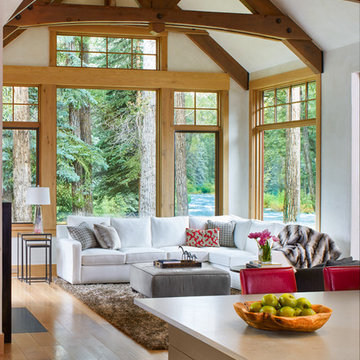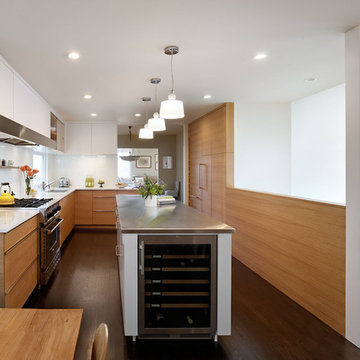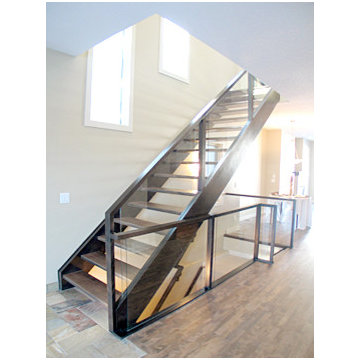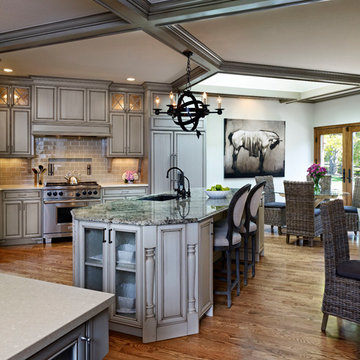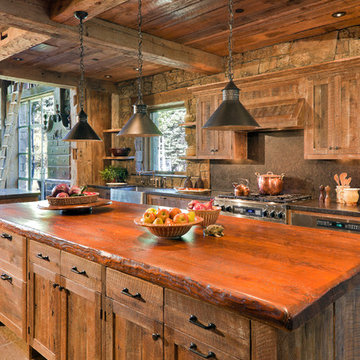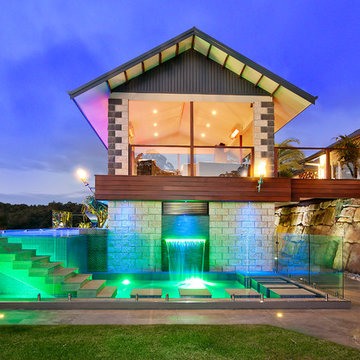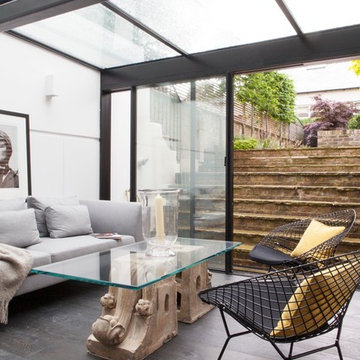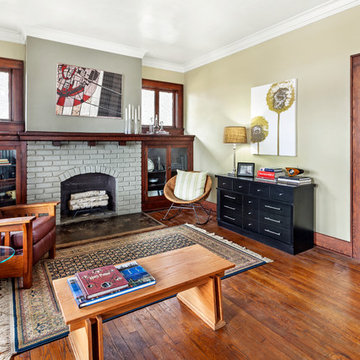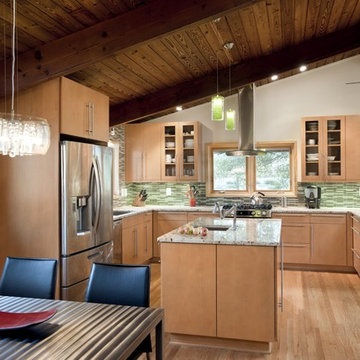Wood and Glass Partition Designs & Ideas

His vanity with custom cabinetry including reeded glass tall cabinet, marble counter, and glass knobs.
Weigley Photography
Find the right local pro for your project
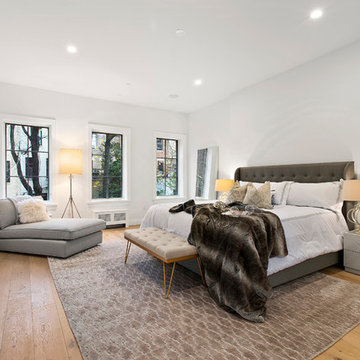
When the developer found this brownstone on the Upper Westside he immediately researched and found its potential for expansion. We were hired to maximize the existing brownstone and turn it from its current existence as 5 individual apartments into a large luxury single family home. The existing building was extended 16 feet into the rear yard and a new sixth story was added along with an occupied roof. The project was not a complete gut renovation, the character of the parlor floor was maintained, along with the original front facade, windows, shutters, and fireplaces throughout. A new solid oak stair was built from the garden floor to the roof in conjunction with a small supplemental passenger elevator directly adjacent to the staircase. The new brick rear facade features oversized windows; one special aspect of which is the folding window wall at the ground level that can be completely opened to the garden. The goal to keep the original character of the brownstone yet to update it with modern touches can be seen throughout the house. The large kitchen has Italian lacquer cabinetry with walnut and glass accents, white quartz counters and backsplash and a Calcutta gold arabesque mosaic accent wall. On the parlor floor a custom wetbar, large closet and powder room are housed in a new floor to ceiling wood paneled core. The master bathroom contains a large freestanding tub, a glass enclosed white marbled steam shower, and grey wood vanities accented by a white marble floral mosaic. The new forth floor front room is highlighted by a unique sloped skylight that offers wide skyline views. The house is topped off with a glass stair enclosure that contains an integrated window seat offering views of the roof and an intimate space to relax in the sun.
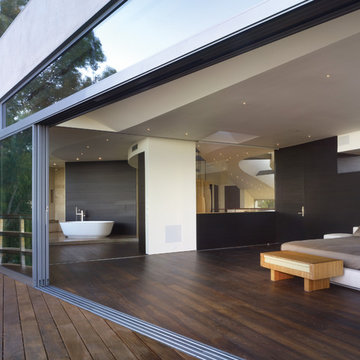
A view into the bedroom from the upper level deck, where the wood deck extends into to become the wood flooring.
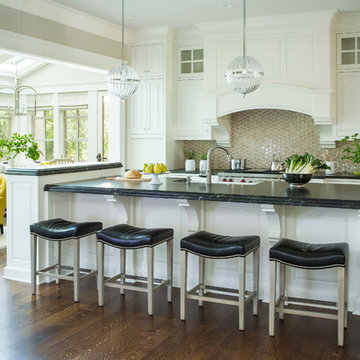
Martha O'Hara Interiors, Interior Design | Kyle Hunt & Partners, Builder | Mike Sharratt, Architect | Troy Thies, Photography | Shannon Gale, Photo Styling
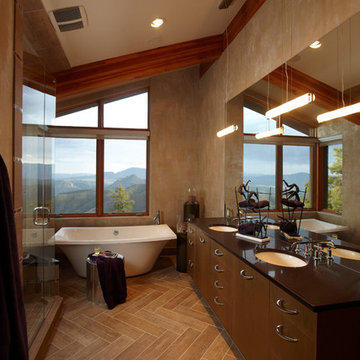
black counter, brown, double sink, flush cabinets, freestanding tub, glass shower enclosure, herringbone floors, pendant lights, tile floor, vaulted ceiling, wood beam,
© PURE Design Environments Inc.
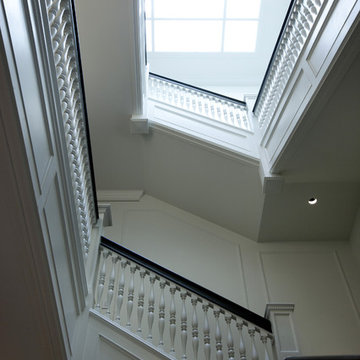
Original staircase from the late 1800’s resurfaced and painted. The addition included a large glass skylight.
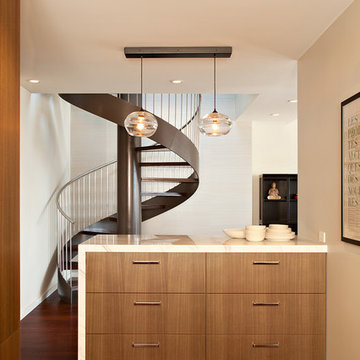
A complete interior remodel of a top floor unit in a stately Pacific Heights building originally constructed in 1925. The remodel included the construction of a new elevated roof deck with a custom spiral staircase and “penthouse” connecting the unit to the outdoor space. The unit has two bedrooms, a den, two baths, a powder room, an updated living and dining area and a new open kitchen. The design highlights the dramatic views to the San Francisco Bay and the Golden Gate Bridge to the north, the views west to the Pacific Ocean and the City to the south. Finishes include custom stained wood paneling and doors throughout, engineered mahogany flooring with matching mahogany spiral stair treads. The roof deck is finished with a lava stone and ipe deck and paneling, frameless glass guardrails, a gas fire pit, irrigated planters, an artificial turf dog park and a solar heated cedar hot tub.
Photos by Mariko Reed
Architect: Gregg DeMeza
Interior designer: Jennifer Kesteloot
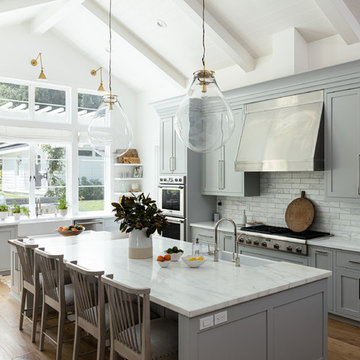
Sleek contemporary kitchen with marble countertops, gray wood custom cabinets, stone tile backsplash, hardwood floor, white wood vaulted ceiling, and handblown glass light fixtures.
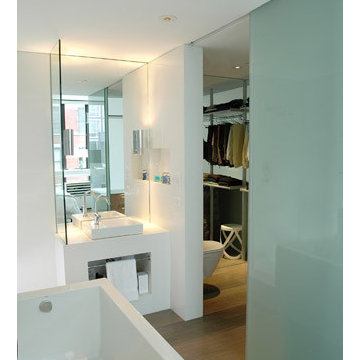
The entire bathroom including the custom made shower and sink are clad in white stone giving it a sculptural appearance, the color of which allows it to blend seamlessly with the adjacent bedroom walls. The adjacent walk-in closet/dressing areas houses the toilet and is enclosed by glass partitions allowing for privacy.
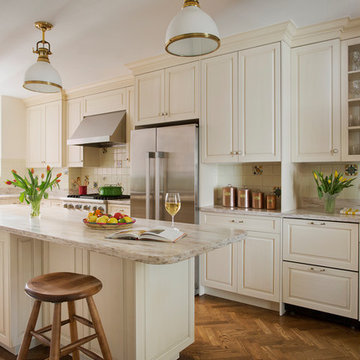
This Boston Back Bay kitchen easily accommodates caterers for the owner's frequent dinner parties. It offers ample storage and modern conveniences while maintaining references to the building's 1920s origins. Eric Roth Photography
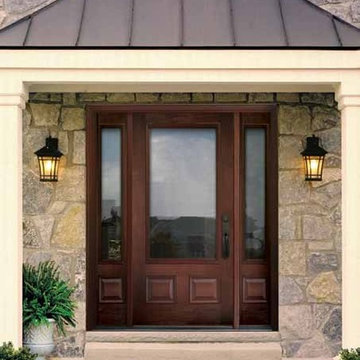
The Classic-Craft® Mahogany Collection™ gives you elegant door styles with the look of rich mahogany made from environmentally friendly materials that hold up to weather and wear.
The Mahogany Collection™ is made with our patented AccuGrain™ technology to give the look of high-grade wood, with all of the durability of fiberglass. The exterior doors in this collection have the look and feel of a real wood front door — with solid wood square edges, architecturally correct stiles, rails and panels. Unlike genuine wood doors, they resist splitting, cracking and rotting.
Door
3/4 Lite 2 Panel
Style IDs Available Sizes Available Options
CCM200
3'0" x 6'8"
Sidelites
Left Sidelite Style ID Available Sizes Features
CCM3300SL
10" x 6'8"
12" x 6'8"
14" x 6'8"
Flush Glazed (?)
Right Sidelite Style ID Available Sizes Features
CCM3300SL
10" x 6'8"
12" x 6'8"
14" x 6'8"
Flush Glazed (?)
Finish Option: Stainable Paintable
Wood and Glass Partition Designs & Ideas
94
