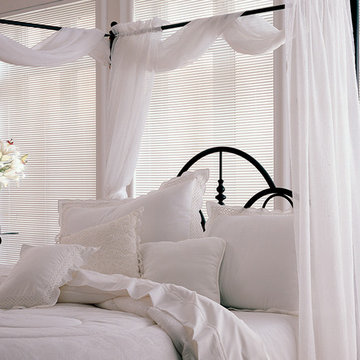Window Sun Shade Designs & Ideas
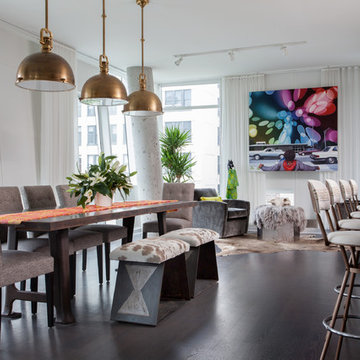
sheer curtains installation @ dining room
contact us at gil@nywindowfashion.com with any questions
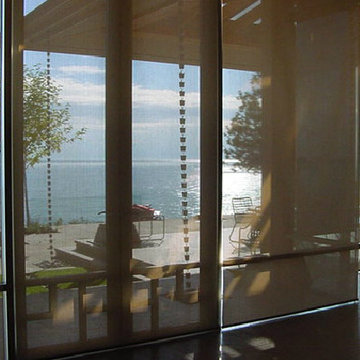
Solar shades come in a variety of opacities to allow as much or as little visibility you want. This homeowner chose a low opacity to allow a clear view of the outdoors.
Find the right local pro for your project
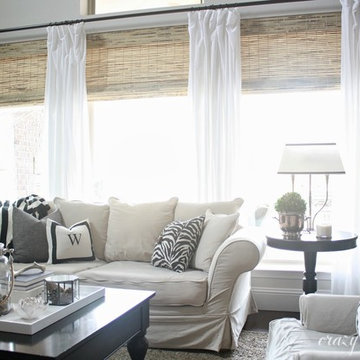
Customer Shelley of Crazy Wonderful said:
“Before we had the bamboo blinds up it was not only exhibitionist central, but the windows looked SO blah.
We went with Blinds.com Budget Woven Wood Shades in Antigua Natural. The color is EXACTLY what I was after, and the fit is perfection. We had our bamboo blinds made with a light filtering privacy liners in the main living areas and blackout liners in the bedrooms. Hello sweet, sweet sleep.”
Read More: http://blog.blinds.com/crazy-wonderful-woven-wood-shades/#sthash.CJ0wVPSB.dpbs
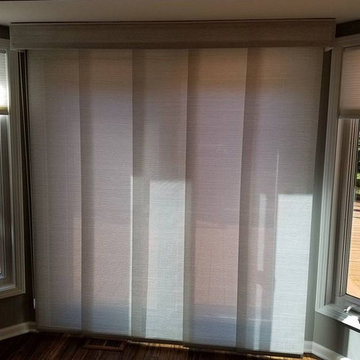
Panel Track Shades are sliding panel shades that sit on a track and are designed to be used on large windows, including sliding glass doors. These shades are in the closed position. (Unfortunately, the photo didn't come out well - the shades are actually one color, the sunlight played havoc with the exposure.)
The available material is either in the woven wood or roller shade lines, so the choices are virtually endless! The shades can be made to match any blinds in the room, which is the case here but again the exposure in the photo doesn't do it justice.
They also come with a custom, matching valance.
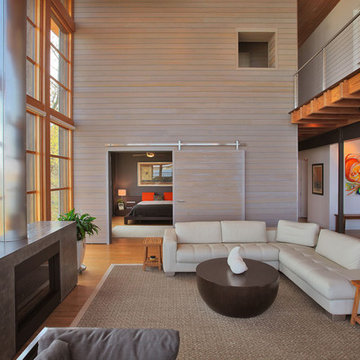
photo credit: Ken Wyner
general contractor: Berliner Construction, www.berlinerconstruction.com
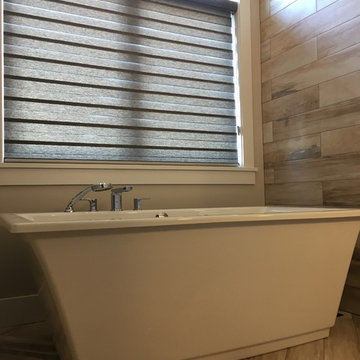
Experience the beauty and versatility of the unique Mandalay from Maxxmar Window Fashions. Our exclusive Mandalay Alternative Multi-Shades will enhance any room décor allowing you to control the light while maximizing your view. Available in a wide assortment of colours, textures and opacities, design options include traditional roller shade, dual shade for maximum control of the sun’s glare and harmful UV rays and our unique tri-shade for optimal light control and intimacy.
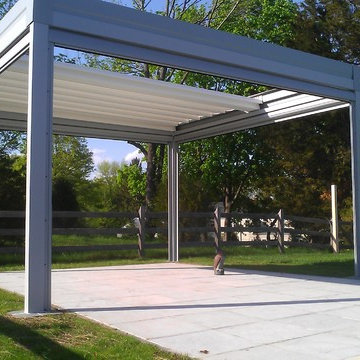
The customer requested an architecturally unique pool-side retreat using a one span, 4 post free standing waterproof retractable patio cover system 16 foot wide x 16 foot projection. The plan was to have rain water drain through the internal invisible downspouts (in the posts) and exit through two small holes on one side of the unit (right side inclination on the fabric). The system frame and guides are made of non-rusting aluminum which is powder coated using the Qualicoat® powder coating process.
The purpose of the project was to design and cover a free-standing space adjacent to the architect client’s swimming pool, that can now be used 24/7/365 for breakfast, lunch, dinner, parties, entertainment and more. The architect request was for a “retractable poolside cabana that would provide shade, protection from UV rays, glare, heavy rain and most importantly would be waterproof and also have the sides covered for mosquito, sun, glare and UV protection.”
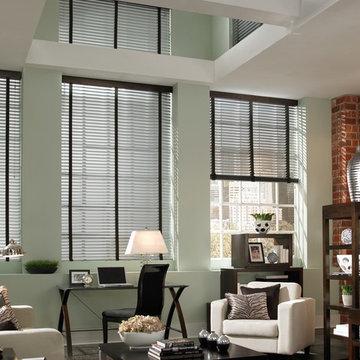
Windows Dressed Up Showroom in Northwest Denver, 38th on Tennyson (303.455.1009), offers the latest in window blinds and shades from Lafayette Interior Fashions. Cellular, roller, roman, venetian, vertical, shutters, are just some of the window treatments available. Traditions, Woodland Harvest are just a few of ones available. Photo Lafayette Interior Fashions.

Light pours into the kitchen from a trio of clerestory windows and a pair of backless, glass-fronted cabinets hung in front of exterior windows. A hidden pantry is accessed to the left of the Miele double ovens from Monark Premium Appliances. A quartet of Fine Art Lamps’ metal-framed pendants hangs from artisan square-link chains, spilling light from mica shades onto the dual islands topped with Cristallo quartzite. Swivel stools from Century in an aqua and white zebra print provide seating at the dining island. Wood-Mode custom maple cabinets in Vintage Nordic White line the walls. The range hood and island bases are Wood-Mode Heirloom Harbor Mist with Pewter Glaze, all from Tradewind Designs. The 3-by-12-inch stone backsplash brings in the colors of the cabinets and islands. A tile inset commands attention behind the Miele 5-burner gas cooktop also from Monark Premium Appliances.
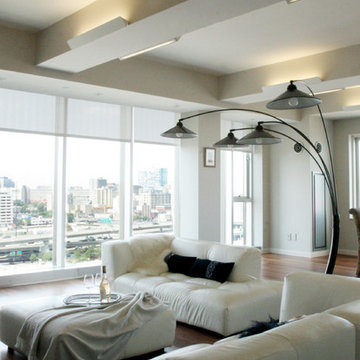
automatic window shades provide instant retreat from the hustle and bustle of the city. Minimalist style of the Living Room complements architecture of the apartment
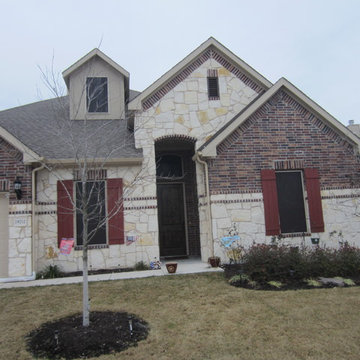
4 Windows, the 2 lower windows, the 2 33"x70" windows were covered using our 80% solar screen fabric, and the one over the front door and on the roof were covered with our 80% solar screen fabric.
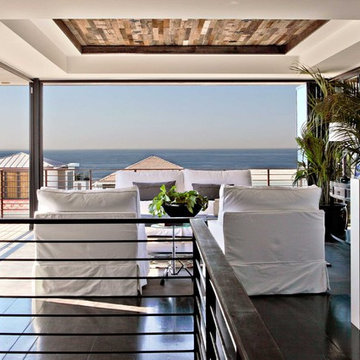
A Beacon of Light
Steve Lazar grew up by the ocean and, as an avid surfer and a craftsman, he has always been inspired by seaside architecture. His latest home, The Lifeguard Tower, features an expansive living area and kitchen, four bedrooms, three full baths and a powder room in Hermosa Beach. The architecture is comprised of three trapezoidal structures, one atop the other. From the base, the residence narrows as it reaches the “look-out” tower room that gives way to a picturesque, 1,600-square-foot grass-covered entertainment and dining deck facing the ocean. At night, the tower glows like a beacon of light, as it is beautifully illuminated through multiple windows that surround the structure.
Our Green Approach
The Lifeguard Tower is also an experience in green living, as it incorporates the weather worn reclaimed wood of a 100-year-old barn. Lazar has sheathed the house in such a way that it can breathe and endure the elements. The home also utilizes a sophisticated water filtration system and features on-demand radiant heating and air. Dual-glazed windows, coated with a shaded reflective film, will reflect the heat of the sun, keeping the residence cool year-round. These windows, coupled with the unusual 36-inch-long eaves custom designed by Lazar, create more shade than what is typically found in ordinary construction.
Beachside Living at its Best
Lazar has creatively and methodically managed to appeal to both traditional and contemporary architecture buffs with the Lifeguard Tower. It is a romantic gesture to the past and a simultaneous whimsical nod to contemporary California beachside living.
Thoughtfully designed by Steve Lazar. design+build by South Swell. DesignBuildbySouthSwell.com. Photography by Laura Hull
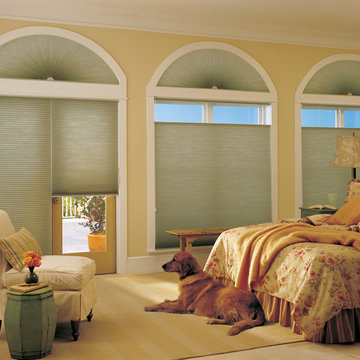
Hunter Douglas Applause® Honeycomb Shades
Hunter Douglas Applause® Honeycomb Shades are the right choice when looking for a streamlined selection, energy savings and value with the enduring quality of the Hunter Douglas brand.
Applause® Honeycomb Shades Closed
Hunter Douglas Applause® Honeycomb Shades Closed
Fabric: Sunterra™
Color: Pinecone
Available from Accent Window Fashions LLC
Hunter Douglas Applause® Honeycomb Shades
Hunter Douglas Applause® Honeycomb Shades are the right choice when looking for a streamlined selection, energy savings and value with the enduring quality of the Hunter Douglas brand.
Hunter Douglas Showcase Priority Dealer
Hunter Douglas Certified Installer
#Hunter_Douglas #Applause #Honeycomb_Shades #Cellular_Shades #HunterDouglas #Accent_Window_Fashions
Copyright 2001-2013 Hunter Douglas, Inc. All rights reserved.

The Eagle Harbor Cabin is located on a wooded waterfront property on Lake Superior, at the northerly edge of Michigan’s Upper Peninsula, about 300 miles northeast of Minneapolis.
The wooded 3-acre site features the rocky shoreline of Lake Superior, a lake that sometimes behaves like the ocean. The 2,000 SF cabin cantilevers out toward the water, with a 40-ft. long glass wall facing the spectacular beauty of the lake. The cabin is composed of two simple volumes: a large open living/dining/kitchen space with an open timber ceiling structure and a 2-story “bedroom tower,” with the kids’ bedroom on the ground floor and the parents’ bedroom stacked above.
The interior spaces are wood paneled, with exposed framing in the ceiling. The cabinets use PLYBOO, a FSC-certified bamboo product, with mahogany end panels. The use of mahogany is repeated in the custom mahogany/steel curvilinear dining table and in the custom mahogany coffee table. The cabin has a simple, elemental quality that is enhanced by custom touches such as the curvilinear maple entry screen and the custom furniture pieces. The cabin utilizes native Michigan hardwoods such as maple and birch. The exterior of the cabin is clad in corrugated metal siding, offset by the tall fireplace mass of Montana ledgestone at the east end.
The house has a number of sustainable or “green” building features, including 2x8 construction (40% greater insulation value); generous glass areas to provide natural lighting and ventilation; large overhangs for sun and snow protection; and metal siding for maximum durability. Sustainable interior finish materials include bamboo/plywood cabinets, linoleum floors, locally-grown maple flooring and birch paneling, and low-VOC paints.
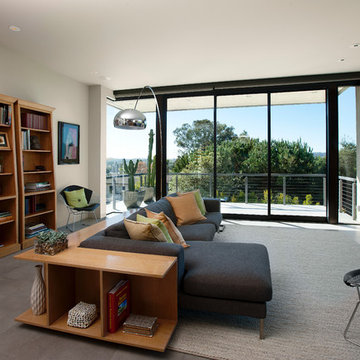
The Tice Residences replace a run-down and aging duplex with two separate, modern, Santa Barbara homes. Although the unique creek-side site (which the client’s original home looked toward across a small ravine) proposed significant challenges, the clients were certain they wanted to live on the lush “Riviera” hillside.
The challenges presented were ultimately overcome through a thorough and careful study of site conditions. With an extremely efficient use of space and strategic placement of windows and decks, privacy is maintained while affording expansive views from each home to the creek, downtown Santa Barbara and Pacific Ocean beyond. Both homes appear to have far more openness than their compact lots afford.
The solution strikes a balance between enclosure and openness. Walls and landscape elements divide and protect two private domains, and are in turn, carefully penetrated to reveal views.
Both homes are variations on one consistent theme: elegant composition of contemporary, “warm” materials; strong roof planes punctuated by vertical masses; and floating decks. The project forms an intimate connection with its setting by using site-excavated stone, terracing landscape planters with native plantings, and utilizing the shade provided by its ancient Riviera Oak trees.
2012 AIA Santa Barbara Chapter Merit Award
Jim Bartsch Photography
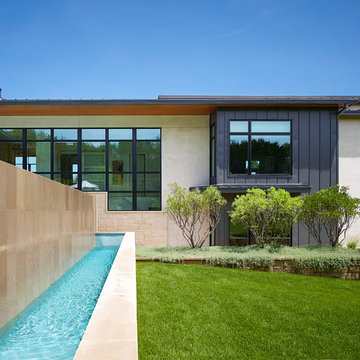
Hovering over the sloping corner of a wooded lot, this hill country contemporary house provides privacy from the street below yet thoughtfully frames views of the surrounding hills. This glass house mixes interior and exterior spaces while drawing attention to the inviting pool in which intimately engages the house.
Published:
Vetta Homes, January-March 2015 - https://issuu.com/vettamagazine/docs/homes_issue1
Luxe interiors + design, Austin + Hill Country Edition, Fall 2013
Photo Credit: Dror Baldinger

The Mazama Cabin is located at the end of a beautiful meadow in the Methow Valley, on the east slope of the North Cascades Mountains in Washington state. The 1500 SF cabin is a superb place for a weekend get-a-way, with a garage below and compact living space above. The roof is “lifted” by a continuous band of clerestory windows, and the upstairs living space has a large glass wall facing a beautiful view of the mountain face known locally as Goat Wall. The project is characterized by sustainable cedar siding and
recycled metal roofing; the walls and roof have 40% higher insulation values than typical construction.
The cabin will become a guest house when the main house is completed in late 2012.
Window Sun Shade Designs & Ideas
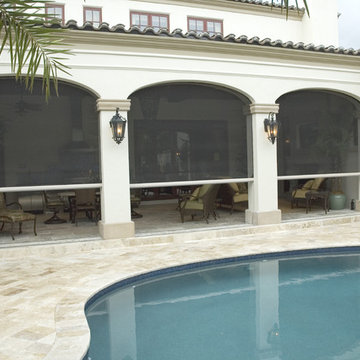
The InSync Home was produced by Builder and HOME magazines and built in Baldwin Park, Florida as the official show home of 2007 International Builders’ Show.
One of the main emphases of InSync Home was to blend indoor and outdoor living. A key area of the home that brings this together is the lanai that opens to the inner courtyard and pool. It was necessary to find a way to merge the two spaces in order to allow the family to enjoy the outdoors without having to suffer from heat or insects.
The Executive Screens are integrated into the design of the lanai, retracting into the arches when not in use. The Phantom installation team worked closely with the client to ensure that the screens would blend seamlessly with the overall décor of the home. The InSync design team selected 18/14 insect mesh in charcoal with a sun control factor of 40% and openness of 58%. By using a recessed implementation, the three screens are completely out-of-sight when not needed, uniting the indoor and outdoor spaces in a unique and creative way.
123

