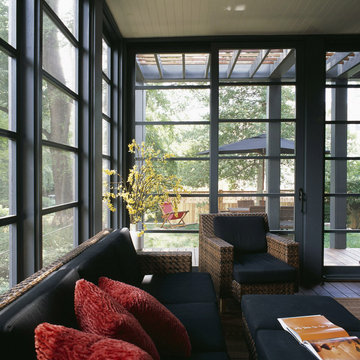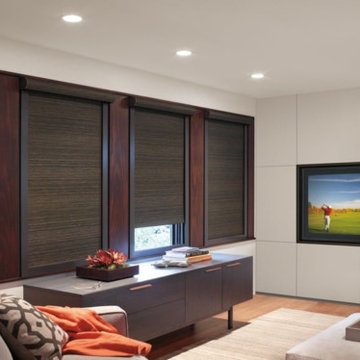Window Sun Shade Designs & Ideas
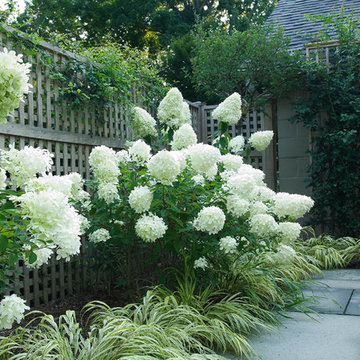
Often, less is more. Take this landscape design composed of climbing roses, hydrangeas, and lilies surrounding a bluestone terrace. This small, suburban garden feels both expansive and intimate. Japanese forest grass softens the edge of the terrace and adds just enough of a modern look to make the garden’s owners, urban transplants, happy. “My husband and I were looking for an outdoor space that had a secret-garden feeling,” says homeowner Anne Lillis-Ruth. “We’ve had fun adding furniture, antique planters, and a stone fountain to [landscape designer] Robert Welsch’s beautiful landscape. The white and green plantings provide the perfect backdrop to my collection of colorful table linens, glassware, and china. We love our garden!”
Dean Fisher loved it, too. “The setting is so lovely and relaxed. It evokes the south of France, with its intimate scale and the integration of house and patio through the use of the vines and other plantings.”
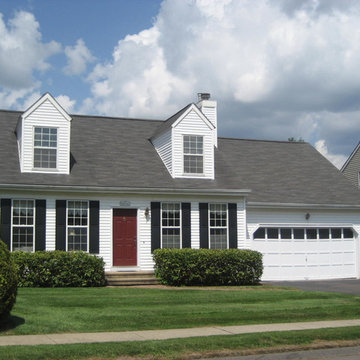
One of the most common vernacular New England styles was the Cape Cod. Photo and design by James Wentling, built by Real Estate Service of CT.
Find the right local pro for your project
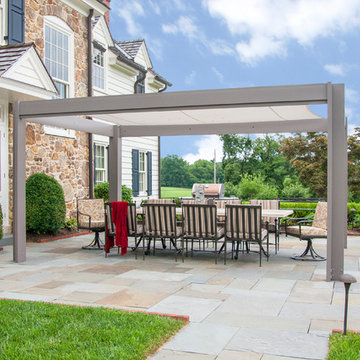
This contemporary aluminum pergola kit design by Brown Jordan Structures offers its exclusive Suncloth fabric providing protection from the suns rays while creating a beautiful outdoor room. A powder coated finish in Titanium and a low maintenance structural aluminum material provides a lifetime of enjoyment and use. Paired with Brown Jordan Furniture, this outdoor dining area is simple yet refined. With this easy to install Serenity-Solis pergola kit you will be ready to enjoy your patio and guests every day.
Unique "L" shaped support posts add a charming subtle accent.
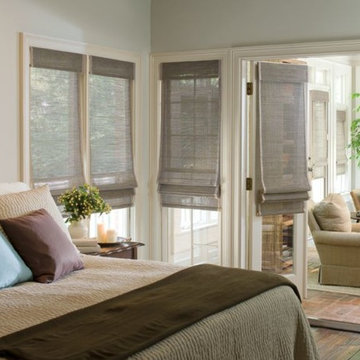
Grey Woven Weave Shades with decorative tapes provide a natural window treatment and complete the style of this casual bedroom.
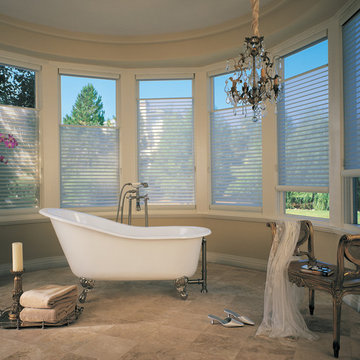
Hunter Douglas Bathroom Ideas
Hunter Douglas Silhouette® Window Shadings with EasyRise™ Cord Loop
Operating Systems: EasyRise Cord Loop
Room: Bathroom
Room Styles: Traditional
Available from Accent Window Fashions LLC
Hunter Douglas Showcase Priority Dealer
Hunter Douglas Certified Installer
#Hunter_Douglas #Silhouette #Window_Shadings #EasyRise #Cord_Loop #Bathroom #Bathrooms #Bathroom_Ideas #Window_Treatments
#Traditional #HunterDouglas #Accent_Window_Fashions
Copyright 2001-2013 Hunter Douglas, Inc. All rights reserved.
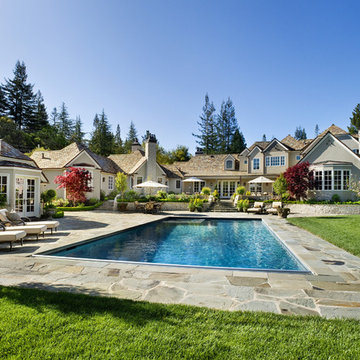
Builder: Markay Johnson Construction
visit: www.mjconstruction.com
Project Details:
Located on a beautiful corner lot of just over one acre, this sumptuous home presents Country French styling – with leaded glass windows, half-timber accents, and a steeply pitched roof finished in varying shades of slate. Completed in 2006, the home is magnificently appointed with traditional appeal and classic elegance surrounding a vast center terrace that accommodates indoor/outdoor living so easily. Distressed walnut floors span the main living areas, numerous rooms are accented with a bowed wall of windows, and ceilings are architecturally interesting and unique. There are 4 additional upstairs bedroom suites with the convenience of a second family room, plus a fully equipped guest house with two bedrooms and two bathrooms. Equally impressive are the resort-inspired grounds, which include a beautiful pool and spa just beyond the center terrace and all finished in Connecticut bluestone. A sport court, vast stretches of level lawn, and English gardens manicured to perfection complete the setting.
Photographer: Bernard Andre Photography
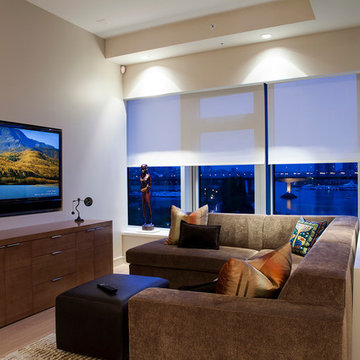
CEDIA 2013 Award Winner for Level II Best Technical Design.
"Room with a View" features Control4 automation, Lutron motorized shades and Sonos whole house audio.
Graytek would like to recognize;
Ledingham Design Consultants and
Govan Brown Szeto Construction Managers.
Photo by Kim Christie

As a conceptual urban infill project, the Wexley is designed for a narrow lot in the center of a city block. The 26’x48’ floor plan is divided into thirds from front to back and from left to right. In plan, the left third is reserved for circulation spaces and is reflected in elevation by a monolithic block wall in three shades of gray. Punching through this block wall, in three distinct parts, are the main levels windows for the stair tower, bathroom, and patio. The right two-thirds of the main level are reserved for the living room, kitchen, and dining room. At 16’ long, front to back, these three rooms align perfectly with the three-part block wall façade. It’s this interplay between plan and elevation that creates cohesion between each façade, no matter where it’s viewed. Given that this project would have neighbors on either side, great care was taken in crafting desirable vistas for the living, dining, and master bedroom. Upstairs, with a view to the street, the master bedroom has a pair of closets and a skillfully planned bathroom complete with soaker tub and separate tiled shower. Main level cabinetry and built-ins serve as dividing elements between rooms and framing elements for views outside.
Architect: Visbeen Architects
Builder: J. Peterson Homes
Photographer: Ashley Avila Photography
Screen shades installed by Shades By Design @ The Icon, Brickell, Miami .
contact us at info@shadesbydesign.com
www.shadesbydesign.com
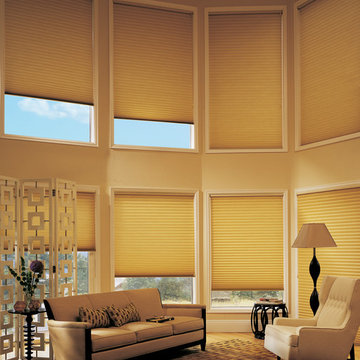
Hunter Douglas Duette® Honeycomb Shades and Window Treatments
Hunter Douglas Duette® Honeycomb Shades have a wide array of fabrics, pleat sizes, colors and textures to enhance any décor while offering luminous colors and true, crisp pleats. The state-of-the-art patented design with three distinct air pockets provides a high level of energy efficiency.
Hunter Douglas Duette® Architella® Honeycomb Shades with UltraGlide®
Hunter Douglas Duette® Architella® Honeycomb Shades with UltraGlide®
Fabric: Panache™
Color: Honey Maple
Operating Systems: UltraGlide
Room: Living Room
Room Styles: Contemporary, Eclectic
Available from Accent Window Fashions LLC
Hunter Douglas Showcase Priority Dealer
Hunter Douglas Certified Installer
#Hunter_Douglas #Duette #Architella #Honeycomb_Shades #UltraGlide #Living_Room #Living_Room_Ideas #Contemporary #Eclectic #Window_Treatments #HunterDouglas #Accent_Window_Fashions
Copyright 2001-2013 Hunter Douglas, Inc. All rights reserved.
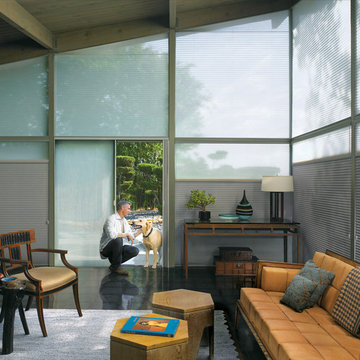
Hunter Douglas Duette® Honeycomb Shades and Window Treatments
Hunter Douglas Duette® Honeycomb Shades have a wide array of fabrics, pleat sizes, colors and textures to enhance any décor while offering luminous colors and true, crisp pleats. The state-of-the-art patented design with three distinct air pockets provides a high level of energy efficiency.
Hunter Douglas Duette® Architella® Honeycomb Shades with UltraGlide®
Hunter Douglas Duette® Architella® Honeycomb Shades with UltraGlide®
Fabric: Whisper™
Color: Chiffon
Operating Systems: UltraGlide or Vertiglide
Room: Living Room
Room Styles: European, Transitional
Available from Accent Window Fashions LLC
Hunter Douglas Showcase Priority Dealer
Hunter Douglas Certified Installer
#Hunter_Douglas #Duette #Architella #Honeycomb_Shades #UltraGlide #Vertiglide #Living_Room #Living_Room_Ideas #European #Transitional #Window_Treatments #HunterDouglas #Accent_Window_Fashions
Copyright 2001-2013 Hunter Douglas, Inc. All rights reserved.
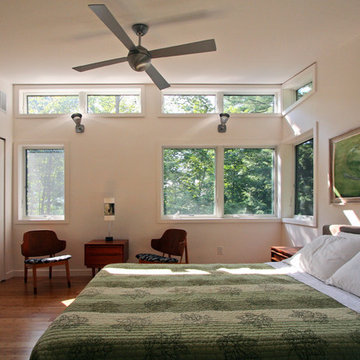
BERKSHIRE HOUSE
Location: West Stockbridge, MA
Completion Date: 2007
Size: 2,227 sf
Typology Series: L Series
Modules: 6 Boxes & Butterfly Roof
Program:
o Bedrooms: 3
o Baths: 2
o Features: Media Room, Roof Deck, Outdoor Fireplace, Screen Porch
o Environmentally Friendly Features: Geothermal Heating/Cooling System
Materials:
o Exterior: Cedar Siding, Cement Board Panels, Galvalume Metal Roof, Ipe Wood Decking
o Interior: Bamboo Flooring, Caesar Stone Countertops, Slate Bathroom Floors, Cherry Cabinets, Aluminum Clad Wood Windows with Low E, Insulated Glass, Hot Rolled Black Steel Cladding
Project Description:
A modification of the 2-Bar Bridge, L Series typology, the Berkshire House is a further development of the original concept for the Dwell Home.
Architects: Joseph Tanney, Robert Luntz
Project Architect: Brian Thomas
Project Team: Michael MacDonald
Manufacturer: Simplex Industries
Engineers: Lynne Walshaw P.E., Greg Sloditskie
Contractor: Small Building Company
Photographer: © RES4
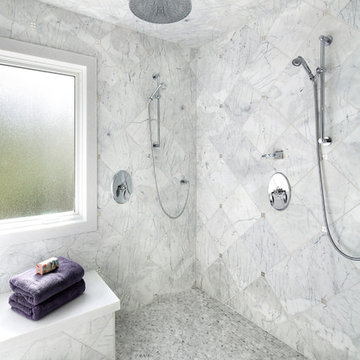
Large Master bathroom remodel with new curved wall entry and vanity for better flow, a "Beauty bar" dressing station, Statuarito marble floors, and marble with mirror mosaic tile accents. Steam shower with dual shower heads on slide bars, rain head, and surround sound speakers. Construction by JP Lindstrom, Inc. Bernard Andre Photography

An industrial modern design + build project placed among the trees at the top of a hill. More projects at www.IversonSignatureHomes.com
2012 KaDa Photography
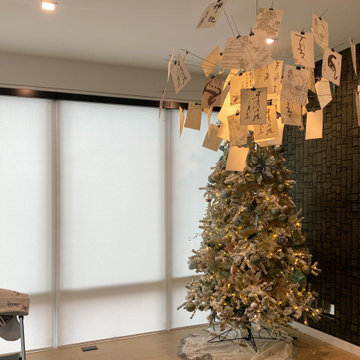
The Solar Shades may be used in all different sized windows. Whether it is for the indoors or outdoors, these shades protect harmful sun rays to increase your comfort. With a simple tug, you have full control over how much you want your shades to move up or down.
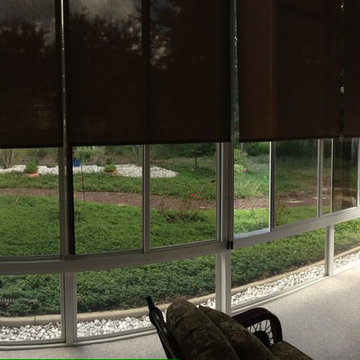
This Leesburg, Florida couple found that their lanai was not useable because of the strong sun. We provided them with Solar Roller Shades to block sunlight and keep the room cooler. Available at Budget Blinds of Clermont 352-835-0888
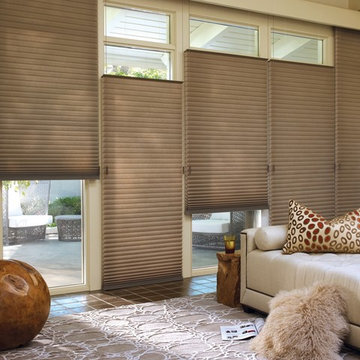
Unique texture, dimension and color make each Hunter Douglas Alustra® Duette® Honeycomb shade
the perfect addition to any design aesthetic.
Window Sun Shade Designs & Ideas
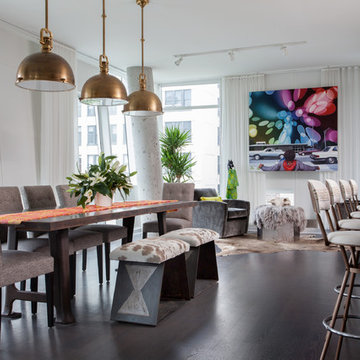
sheer curtains installation @ dining room
contact us at gil@nywindowfashion.com with any questions
122
