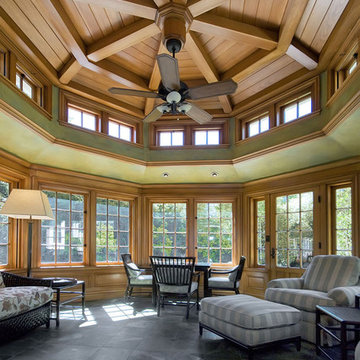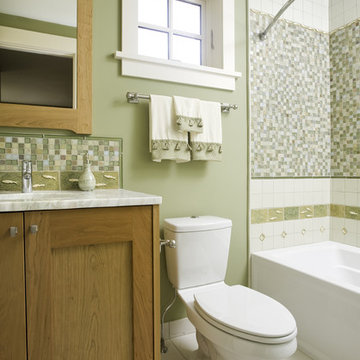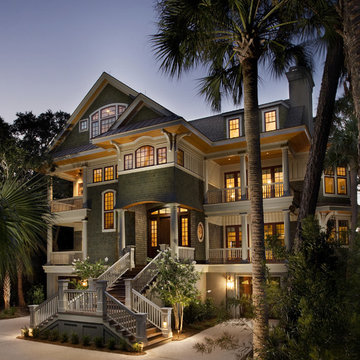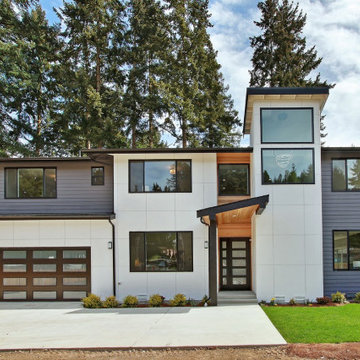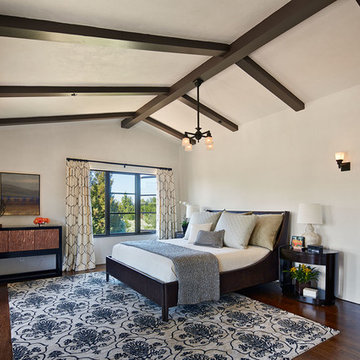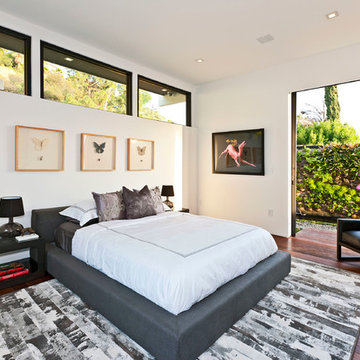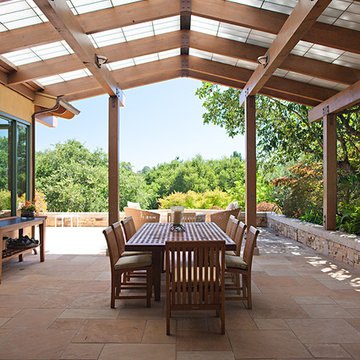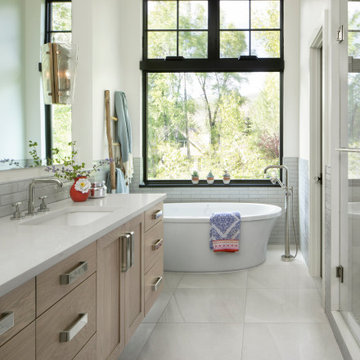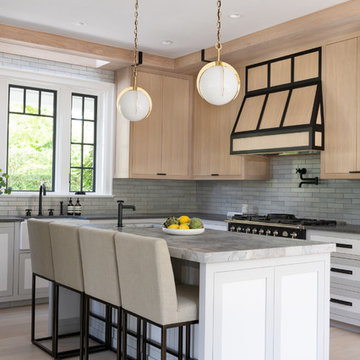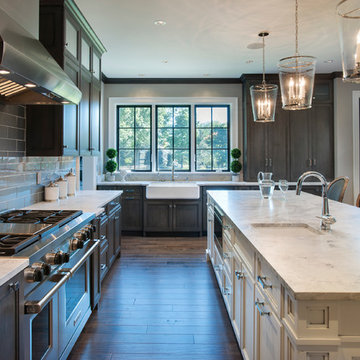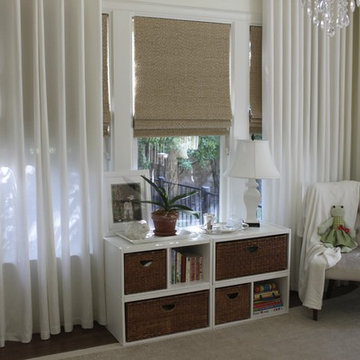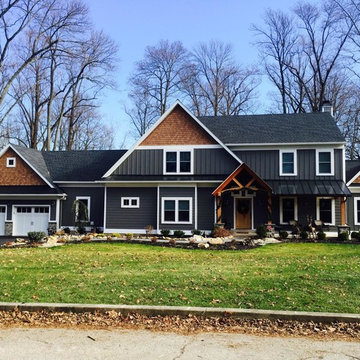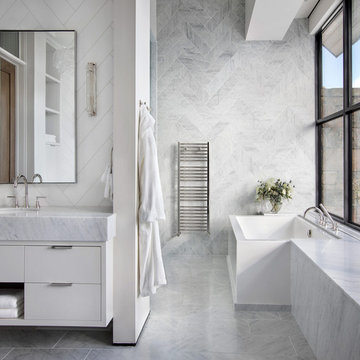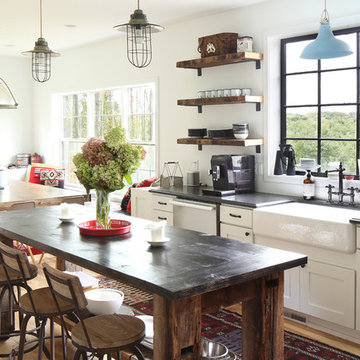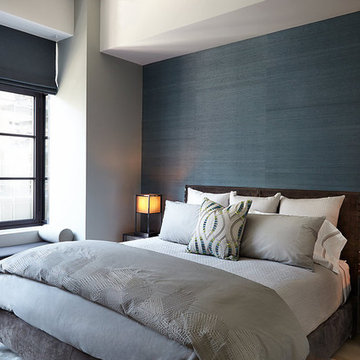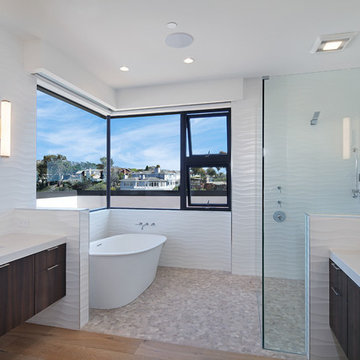Window Frame Designs & Ideas
Find the right local pro for your project

Guest bathroom with walk-in shower and bathtub combination. Exterior opening has privacy glass allowing a view of the garden when desired.
Hal Lum
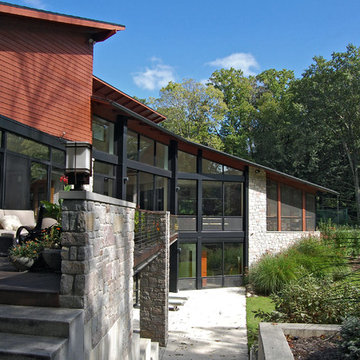
Designed for a family with four younger children, it was important that the house feel comfortable, open, and that family activities be encouraged. The study is directly accessible and visible to the family room in order that these would not be isolated from one another.
Primary living areas and decks are oriented to the south, opening the spacious interior to views of the yard and wooded flood plain beyond. Southern exposure provides ample internal light, shaded by trees and deep overhangs; electronically controlled shades block low afternoon sun. Clerestory glazing offers light above the second floor hall serving the bedrooms and upper foyer. Stone and various woods are utilized throughout the exterior and interior providing continuity and a unified natural setting.
A swimming pool, second garage and courtyard are located to the east and out of the primary view, but with convenient access to the screened porch and kitchen.
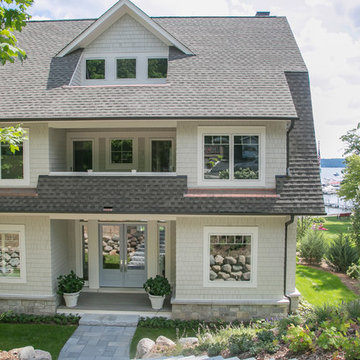
http://lowellcustomhomes.com , LOWELL CUSTOM HOMES, Lake Geneva, WI, Exterior shingle style with gambrel roof, cedar shingle siding to match Sherwin Williams Repose Gray, shingle roof, Marvin Integrity Windows and Doors. Welcoming blue double glass panel entry door with sidelights and decorative transom.
Window Frame Designs & Ideas
105
