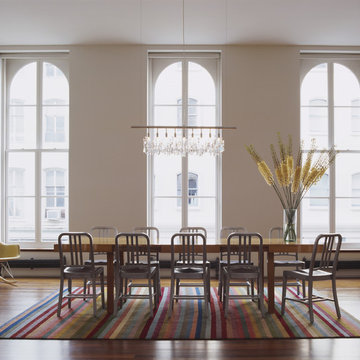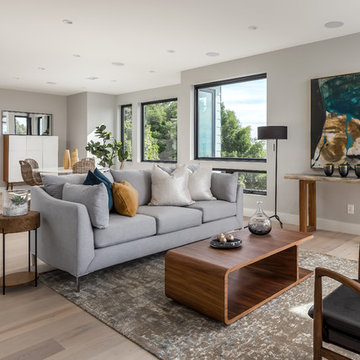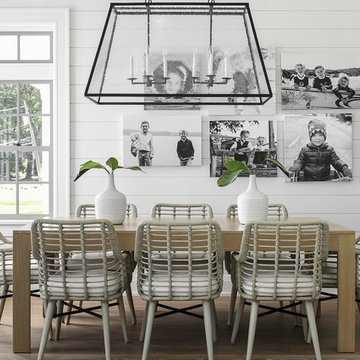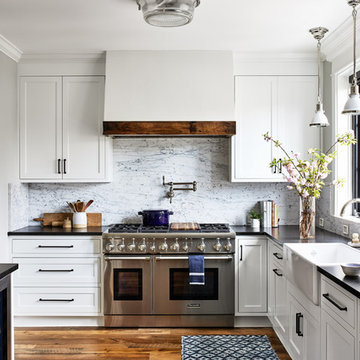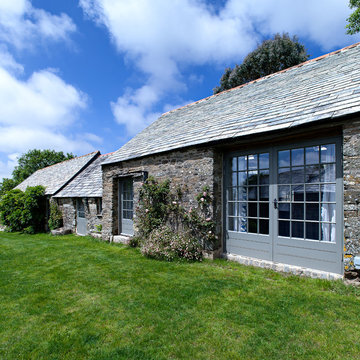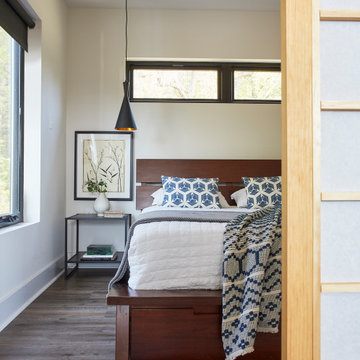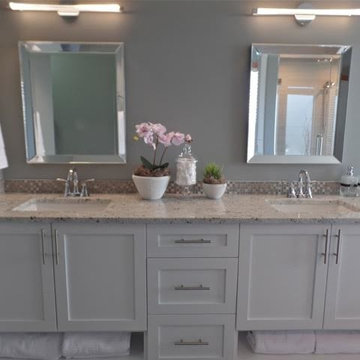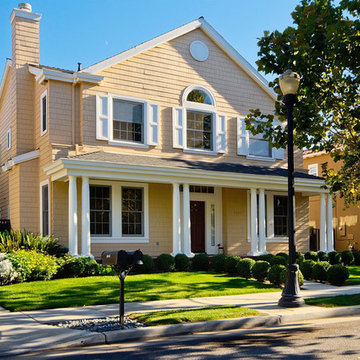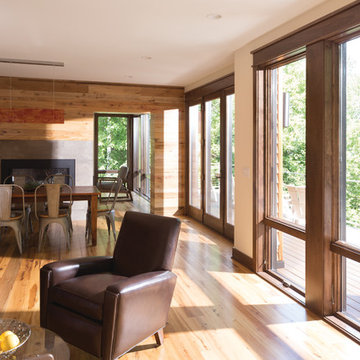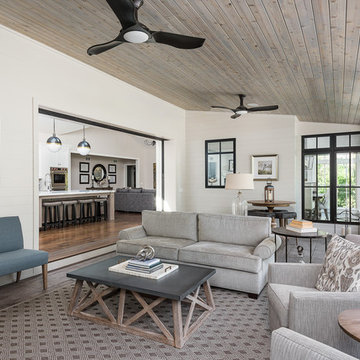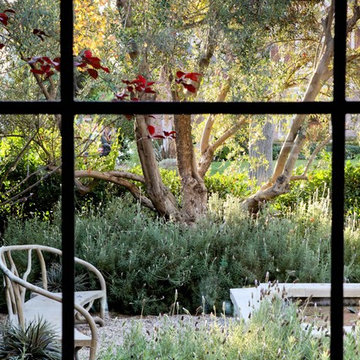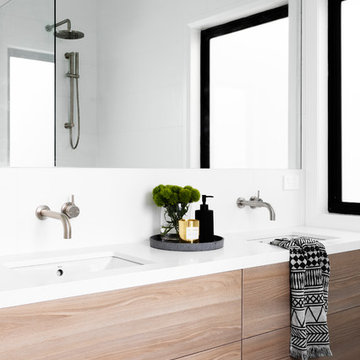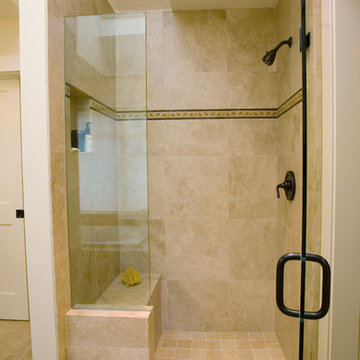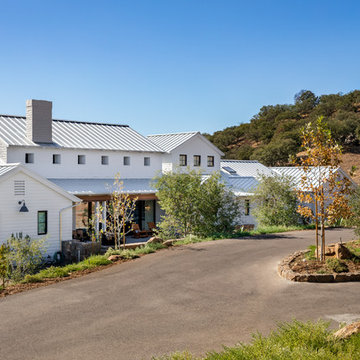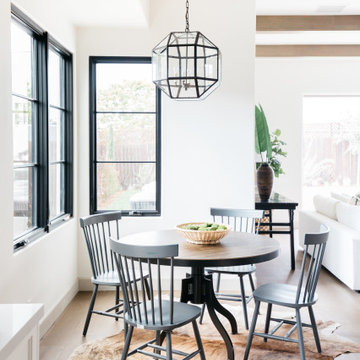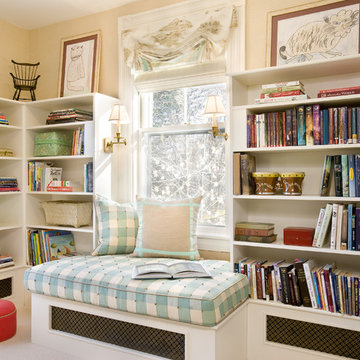Window Frame Designs & Ideas
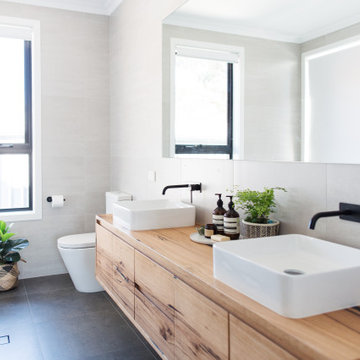
The client’s vision was to create a contemporary bathroom with custom touches to produce an earthy, relaxing aesthetic.
To create the look, custom timber cabinetry was specified, contrasted with matte black fittings and fixtures. Light and dark, large-format floor and wall tiles were also chosen reinforcing the contrasting effect.
The shower offers a modern touch featuring subway tiles in a herringbone pattern and a free-standing bath was installed by the large window for the ultimate indulgence.
The end result is a relaxing, modern yet refined space reflecting their style and complementing the rest of their home.
Find the right local pro for your project
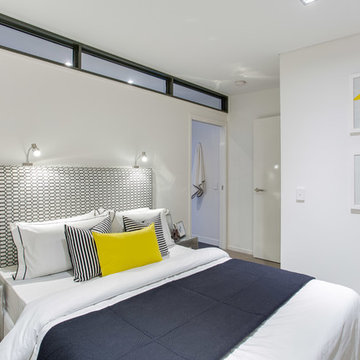
Waterton Townhomes
This project consists of 6 x 3 bedroom townhomes in the Brisbane suburb of Annerley.
Full advantage was taken of the existing falls across the width of the site, to obtain eastern mountain views over the roof of an existing neighboring block of flats, whilst not compromising privacy or amenity to either townhouse residents or neighbours.
A multiple split level design was conceived, 6 levels in total, in order to provide access to courtyards along the higher western edge of the site, and to position the living areas, and large balconies, at a level that is higher than the roof ridge of the neighboring flats. A loft bedroom, located at the highest level, perches over the living room and looks through this double height space, to also be afforded a view.
A timber stair and vertical batten balustrade binds the split levels vertically and providing a spine and connectivity for the various levels.
Window Frame Designs & Ideas
108
