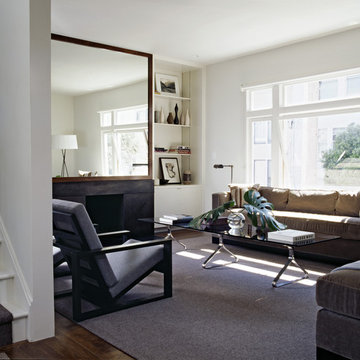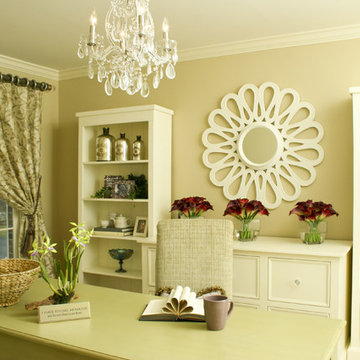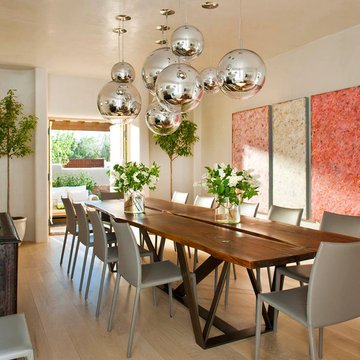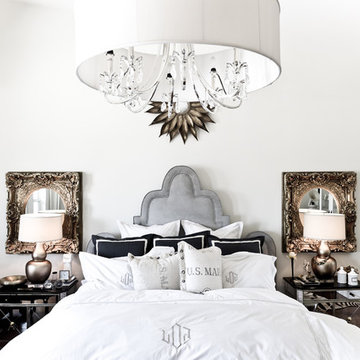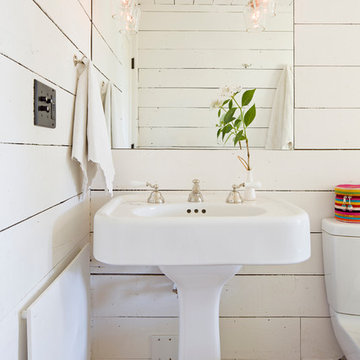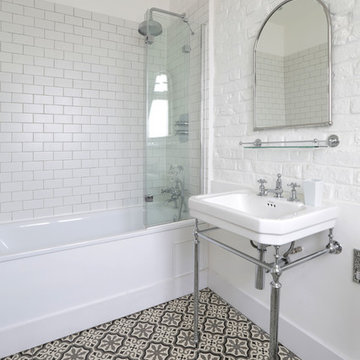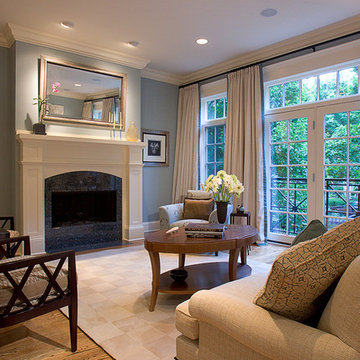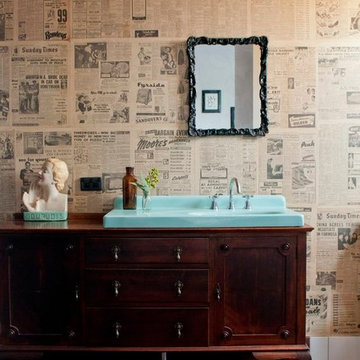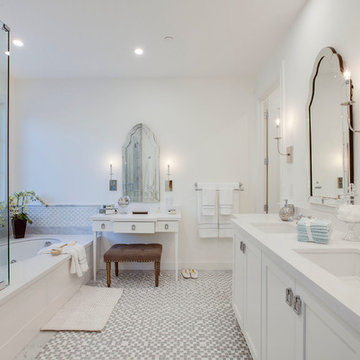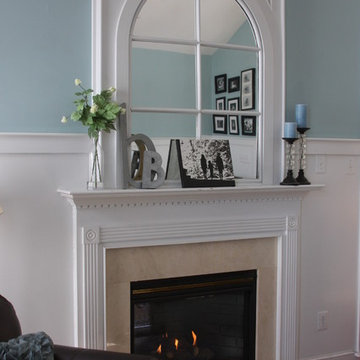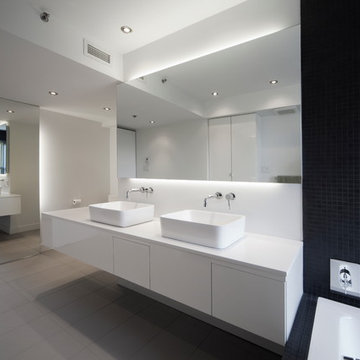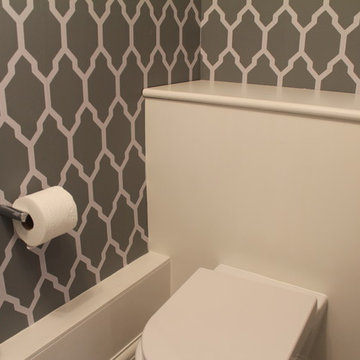Wash Basin Mirror Designs & Ideas
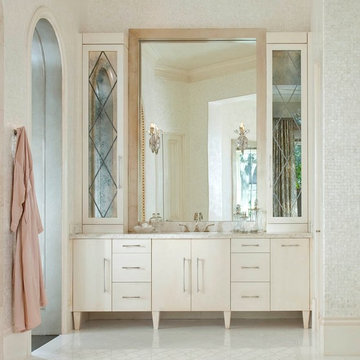
Design Firm: Dallas Design Group, Interiors
Designer: Tracy Rasor
Design Associate: Christina Garcia
Photography: Dan Piassick
Find the right local pro for your project
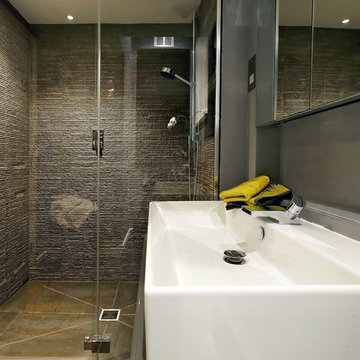
By making a wet room, we visually expanded the space in this small bathroom. Bath tub made place for this glass screened shower area. More storage under the basin and behind the mirrors on top with a useful niche to store soaps and brushes
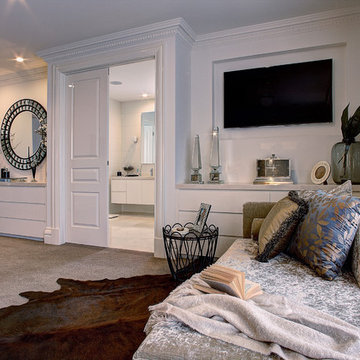
Silk curtains, a velvet chaise and mirrored elements make this luxurious Master suite sparkle with contemporary glamour.
Photography by Larry Pitt Photography
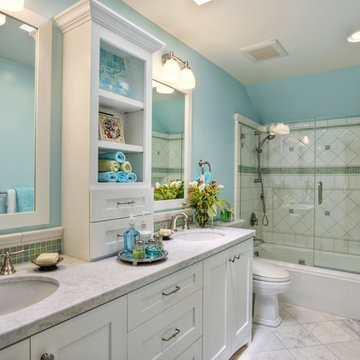
Aqua/blue Bathroom with Carrera Marble countertops, White cabinets with center upper cabinet, Wide spread faucets, Euro style cabinets. Framed Mirrors.
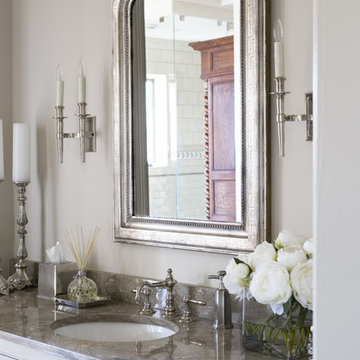
Carefully nestled among old growth trees and sited to showcase the remarkable views of Lake Keowee at every given opportunity, this South Carolina architectural masterpiece was designed to meet USGBC LEED for Home standards. The great room affords access to the main level terrace and offers a view of the lake through a wall of limestone-cased windows. A towering coursed limestone fireplace, accented by a 163“ high 19th Century iron door from Italy, anchors the sitting area. Between the great room and dining room lies an exceptional 1913 satin ebony Steinway. An antique walnut trestle table surrounded by antique French chairs slip-covered in linen mark the spacious dining that opens into the kitchen.
Rachael Boling Photography
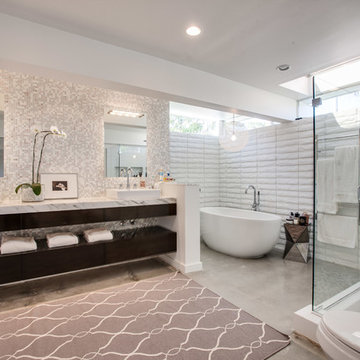
The large master bathroom features a modern freestanding bathtub, dual sinks, marble countertops and tile, floating wood vanity and glass shower with ceiling mounted rain style shower head.
For more information please call Christiano Homes at (949)294-5387 or email at heather@christianohomes.com
Photo by Michael Asgian
Wash Basin Mirror Designs & Ideas
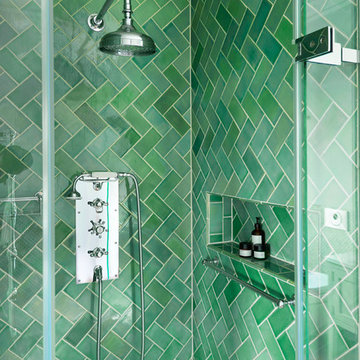
Nestled away in wooded North London, this Victorian home boasts a beautiful master bathroom, guest bathroom, shower room and cloakroom. Each bathroom has a unique design, yet the four are tied together by the owners’ choices of materials, muted colours and rich, dark wood.
Large wooden shutters and light, bright shades of green maximise the light in the master bathroom, where the symmetry of our painted Usk bath is perfectly framed by the large sash window behind. The bath tub stands apart on the wooden flooring, poised with its Classic Bath & Shower mixer & floor fitted waste. The intricate wall tiles by Habibi provide a dramatic contrast to the bright, bold green herringbone tiles in the shower enclosure, where our Carron shower with wall arm in a chrome finish is presented. Accessories like the towel bar and bottle rack were also added in the shower room as practical options. A Morie basin has been mounted in bespoke made cabinetry, the elegant spout of the Barra basin mixer accentuating its deep curves. A large 6-bar towel rail provides a practical solution for ample towels, whilst the small wooden stool adds an antique charm.
Although the colours are more muted in the guest bedroom, the charcoal-grey painted Spey dominates the floor space along with the plunger waste and the Classic bath & shower mixer.. The dark grey fireplace and the large wooden shutters along with the subtle watercolour artwork make this bathroom feel light, bright and beautiful. The bespoke under-mounted basin cabinet featuring a Morie and Barra pop up mixer in chrome, is paired with the master bathroom.
In the shower room, contrasting tile patterns from Douglas Watson have been used once again to create a dramatic look. The contrast here is subtler than in the master bathroom with pale green checks in the shower enclosure where our Carron concealed shower maximises the beauty of the tiles by being both compact & elegant. Delicate fan-like patterns in a variety of green hues are surrounding our Naver basin with its elegant chrome stand. Our single glass shelf and round mirror are the perfect finishing touches in this beautiful shower room.
The downstairs cloakroom is a departure in style featuring striking floor tiles and wooden wall panelling in darker, more masculine hues. The Syre basin is more compact, but is still a statement part of this classic bathroom look. Storage for bathroom items is offered by a single glass shelf and simple towel bar. The Eden has been paired with a dark oak seat, referencing the dark wood flooring used elsewhere in the home.
Photo Credit: Anthony Parkinson
201
